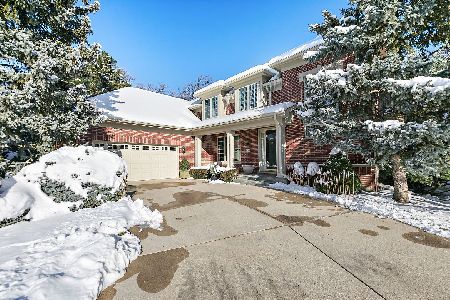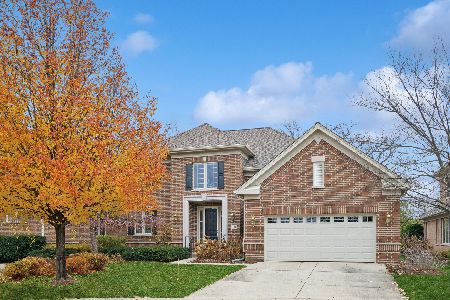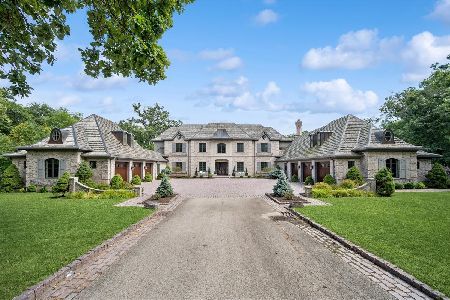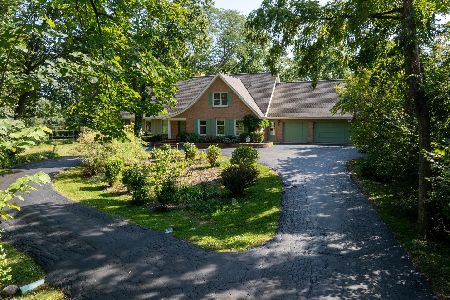6 Old Hunt Road, Northfield, Illinois 60093
$1,593,000
|
Sold
|
|
| Status: | Closed |
| Sqft: | 4,112 |
| Cost/Sqft: | $401 |
| Beds: | 5 |
| Baths: | 5 |
| Year Built: | 1925 |
| Property Taxes: | $21,004 |
| Days On Market: | 1715 |
| Lot Size: | 1,25 |
Description
Sited on 1.25 acres, this country estate features exceptional professionally designed informal landscaping and gardens. Inviting step down living room w/FP adjoins the paneled family room w/FP and French doors accessing patio and yard. Generous separate dining room also enjoys access to patio & yard, newer kitchen w/granite counters, large breakfast room & adjoining den/5th bedroom w/full bath. Powder room, mud room & 1st floor laundry complete this floor. Elegant master suite includes a sitting room, spacious bedroom, bonus dressing room & newer bath. 2 more bedrooms, hall bath and additional recently added large bedroom w/adjoining bath. Hardwood floors throughout first and second floors. Attached 2.5 car garage. Party-size brick patio overlooks fenced backyard and adjacent private golf course. Located in the sought after Northfield School District. An exceptional opportunity! Note: Old Hunt Rd Association Annual Fee is variable.
Property Specifics
| Single Family | |
| — | |
| Traditional | |
| 1925 | |
| None | |
| — | |
| No | |
| 1.25 |
| Cook | |
| — | |
| 1200 / Annual | |
| Snow Removal,Other | |
| Public,Private Well | |
| Public Sewer | |
| 11082489 | |
| 04142000400000 |
Nearby Schools
| NAME: | DISTRICT: | DISTANCE: | |
|---|---|---|---|
|
Grade School
Middlefork Primary School |
29 | — | |
|
Middle School
Sunset Ridge Elementary School |
29 | Not in DB | |
|
High School
New Trier Twp H.s. Northfield/wi |
203 | Not in DB | |
Property History
| DATE: | EVENT: | PRICE: | SOURCE: |
|---|---|---|---|
| 17 Aug, 2021 | Sold | $1,593,000 | MRED MLS |
| 16 May, 2021 | Under contract | $1,650,000 | MRED MLS |
| 10 May, 2021 | Listed for sale | $1,650,000 | MRED MLS |
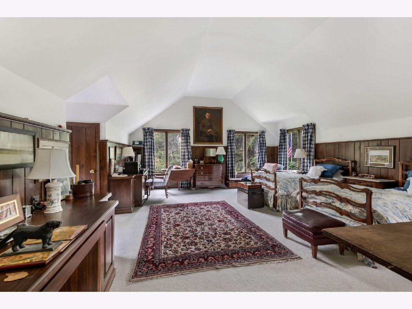
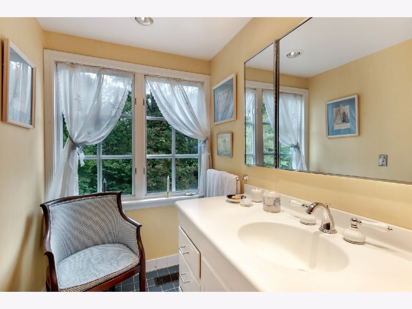
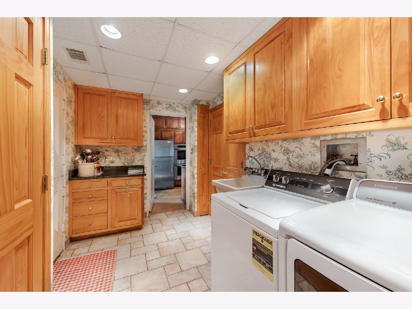
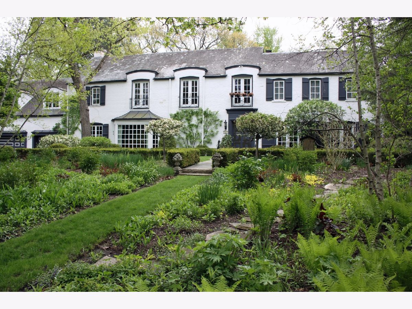
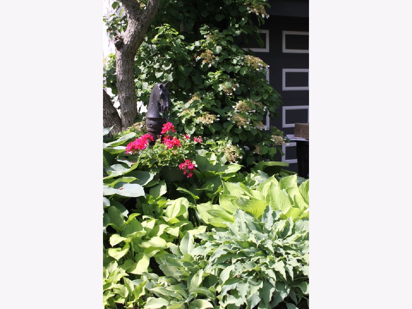
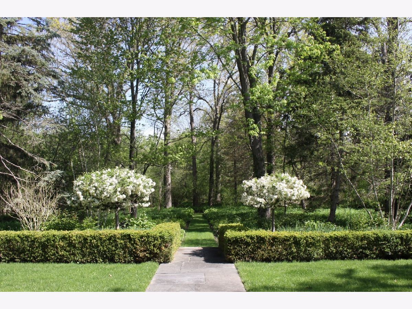
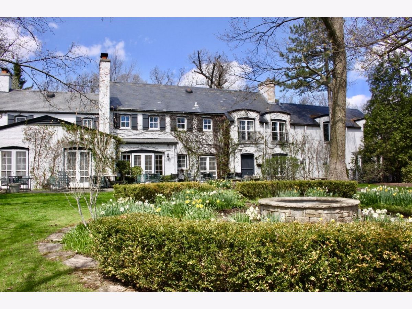
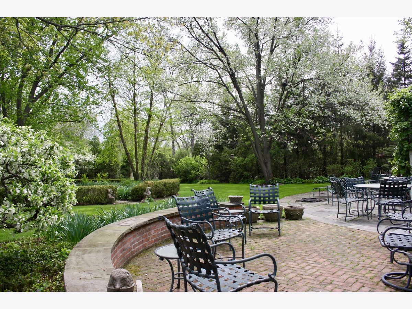
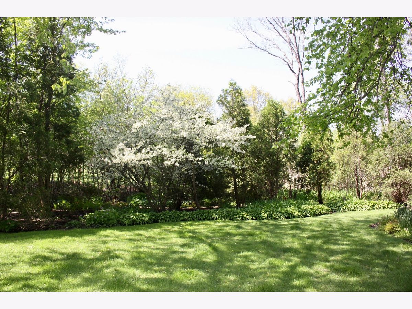
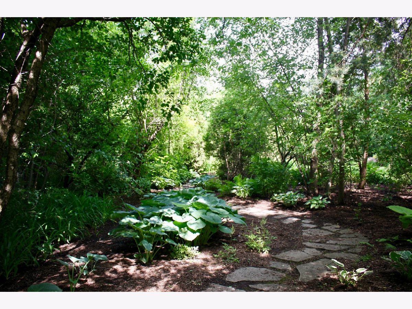
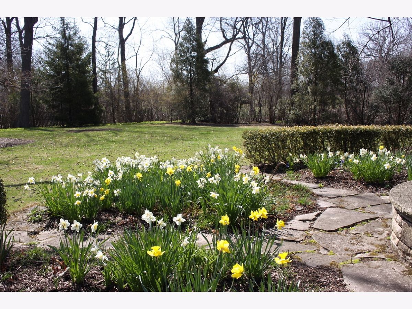
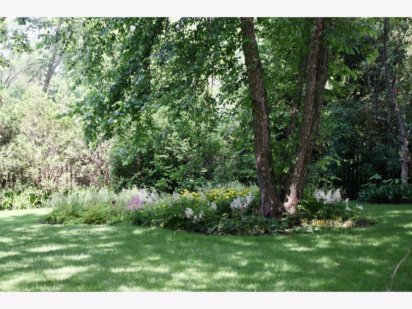
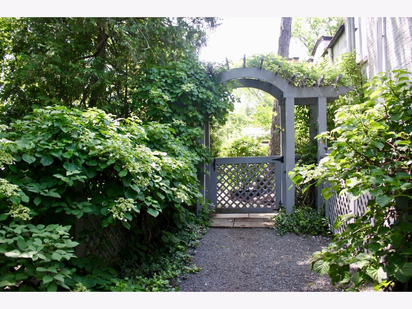
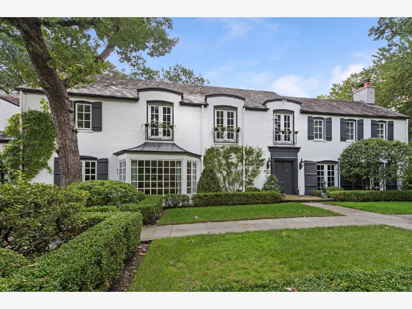
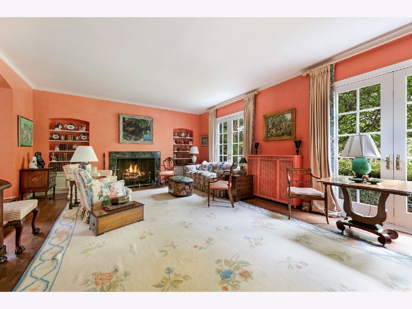
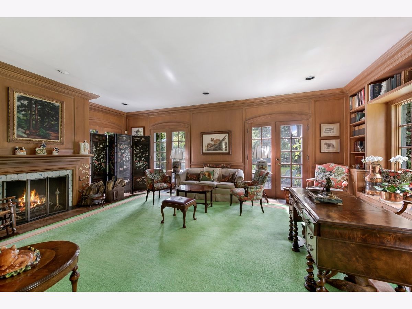
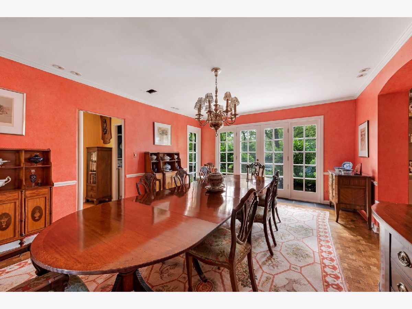
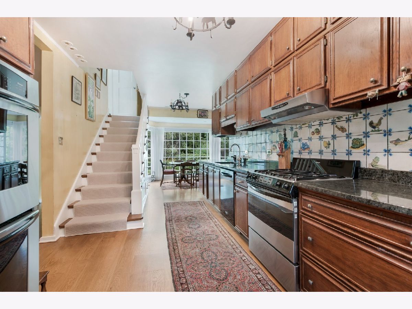
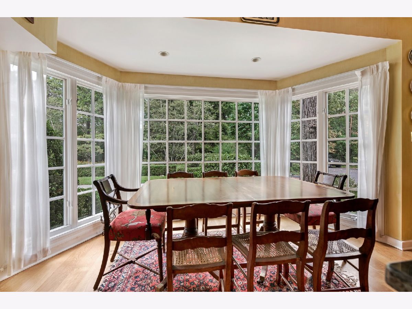
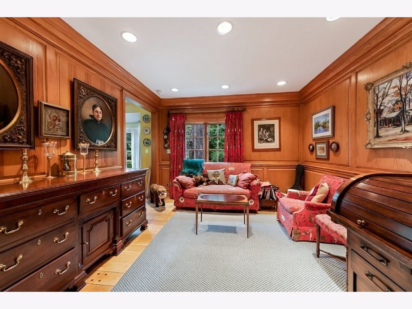
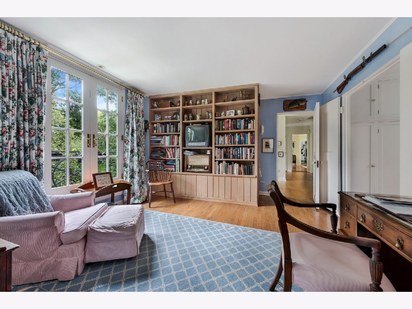
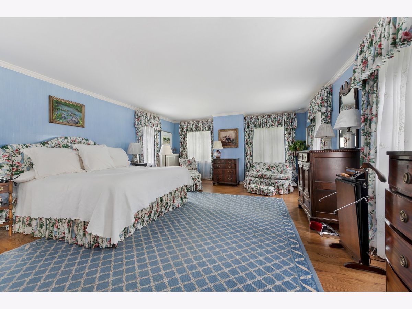
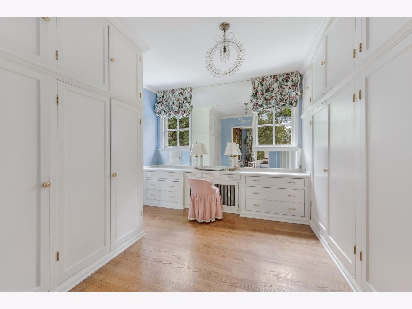
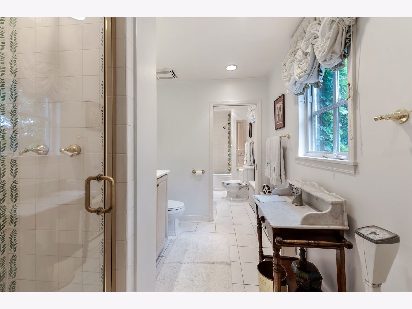
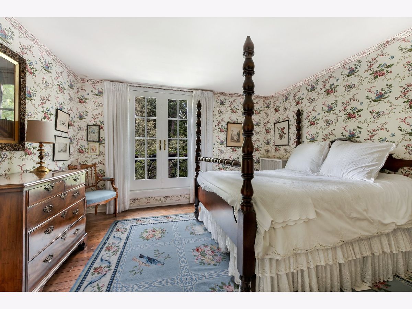
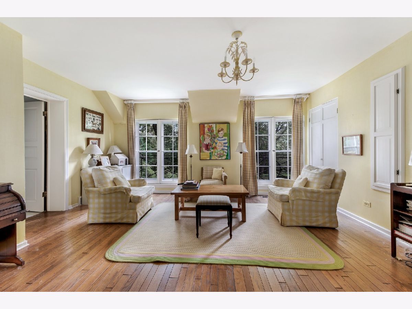
Room Specifics
Total Bedrooms: 5
Bedrooms Above Ground: 5
Bedrooms Below Ground: 0
Dimensions: —
Floor Type: Hardwood
Dimensions: —
Floor Type: Hardwood
Dimensions: —
Floor Type: Hardwood
Dimensions: —
Floor Type: —
Full Bathrooms: 5
Bathroom Amenities: Separate Shower
Bathroom in Basement: 0
Rooms: Bedroom 5,Eating Area,Sitting Room,Bonus Room,Foyer,Mud Room
Basement Description: Crawl
Other Specifics
| 2.5 | |
| — | |
| Asphalt,Brick | |
| Brick Paver Patio | |
| Fenced Yard,Landscaped | |
| 166 X 325 X 166 X 327 | |
| Full,Pull Down Stair | |
| Full | |
| Hardwood Floors, First Floor Bedroom, First Floor Laundry, First Floor Full Bath | |
| Microwave, Dishwasher, Refrigerator, Freezer, Washer, Dryer, Disposal, Cooktop, Built-In Oven | |
| Not in DB | |
| Street Paved | |
| — | |
| — | |
| Wood Burning |
Tax History
| Year | Property Taxes |
|---|---|
| 2021 | $21,004 |
Contact Agent
Nearby Similar Homes
Nearby Sold Comparables
Contact Agent
Listing Provided By
Jameson Sotheby's International Realty

