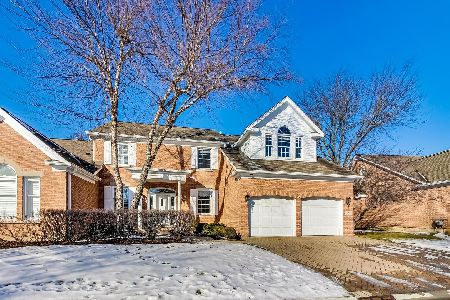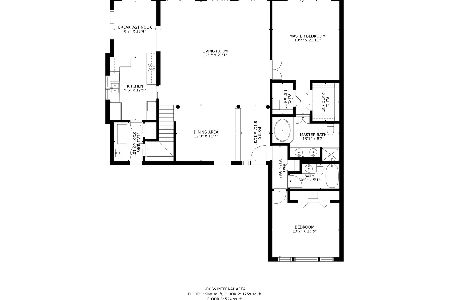6 Old Mill Lane, Burr Ridge, Illinois 60527
$540,000
|
Sold
|
|
| Status: | Closed |
| Sqft: | 2,220 |
| Cost/Sqft: | $243 |
| Beds: | 2 |
| Baths: | 3 |
| Year Built: | 1995 |
| Property Taxes: | $7,448 |
| Days On Market: | 3837 |
| Lot Size: | 0,00 |
Description
Prime and Rarely Available Water Location. Private End Unit with 1st Floor Master Suite. Addt'l 1st Floor Bedroom with En-Suite Bath. The Great Room (Living Rm) boasts a Cathedral Ceiling, Fireplace, Skylights and Dramatic Oversized Windows which provide Phenomenal Water Views which continue throughout the Kitchen, Breakfast Area, and Master Suite. The Custom Kitchen features appliances with names you respect -- Sub-Zero, Dacor, Miele and continues with Granite Counters, and Travertine Floors. The Vaulted Ceiling Breakfast Area has French Doors to your 33 x 14 brick paver patio. An Elegant Dining Room is the Centerpiece at the front of the home. The 2nd Floor Loft features a 3rd Bedroom with New Dormered Windows, Walk-in Closet, Sitting Area, Study/Office Space and 1/2 Bath. The Full Sized Basement is finished with an ~ 500 Sq.Ft. Family Room. 1st Flr Laundry has Custom Cabinets, Granite Counter, Utility Sink, and Closet. Newer Roof, & HVAC/Furnace. Addt'l 1300 Sq.Ft. of Bsmnt Storage
Property Specifics
| Condos/Townhomes | |
| 2 | |
| — | |
| 1995 | |
| Full | |
| AMBRIA | |
| Yes | |
| — |
| Cook | |
| Carriage Way | |
| 450 / Monthly | |
| Insurance,Exterior Maintenance,Lawn Care,Scavenger,Snow Removal | |
| Lake Michigan | |
| Public Sewer | |
| 08985426 | |
| 18193080060000 |
Nearby Schools
| NAME: | DISTRICT: | DISTANCE: | |
|---|---|---|---|
|
Grade School
Pleasantdale Elementary School |
107 | — | |
|
Middle School
Pleasantdale Middle School |
107 | Not in DB | |
|
High School
Lyons Twp High School |
204 | Not in DB | |
Property History
| DATE: | EVENT: | PRICE: | SOURCE: |
|---|---|---|---|
| 1 Sep, 2015 | Sold | $540,000 | MRED MLS |
| 18 Jul, 2015 | Under contract | $540,000 | MRED MLS |
| 17 Jul, 2015 | Listed for sale | $540,000 | MRED MLS |
Room Specifics
Total Bedrooms: 2
Bedrooms Above Ground: 2
Bedrooms Below Ground: 0
Dimensions: —
Floor Type: Carpet
Full Bathrooms: 3
Bathroom Amenities: Whirlpool,Separate Shower,Double Sink
Bathroom in Basement: 0
Rooms: Foyer,Loft,Sitting Room,Storage,Walk In Closet,Other Room
Basement Description: Finished
Other Specifics
| 2 | |
| Concrete Perimeter | |
| Brick | |
| Porch, Brick Paver Patio, Storms/Screens, End Unit | |
| Common Grounds,Lake Front,Landscaped,Water View | |
| 57 X 106 | |
| — | |
| Full | |
| Vaulted/Cathedral Ceilings, Skylight(s), First Floor Bedroom, First Floor Laundry, First Floor Full Bath | |
| Range, Microwave, Dishwasher, High End Refrigerator, Washer, Dryer, Disposal, Wine Refrigerator | |
| Not in DB | |
| — | |
| — | |
| — | |
| Gas Log, Gas Starter |
Tax History
| Year | Property Taxes |
|---|---|
| 2015 | $7,448 |
Contact Agent
Nearby Similar Homes
Nearby Sold Comparables
Contact Agent
Listing Provided By
Coldwell Banker Residential





