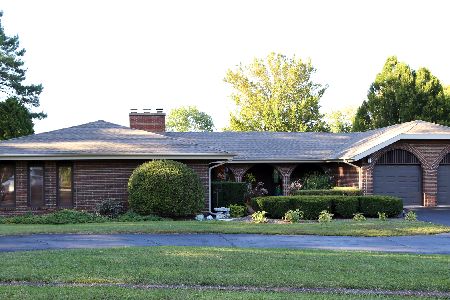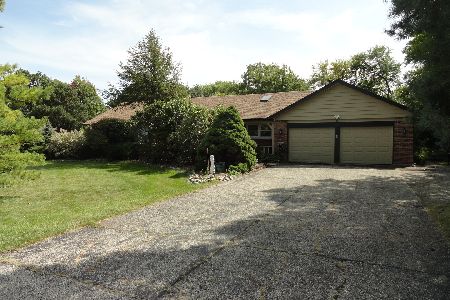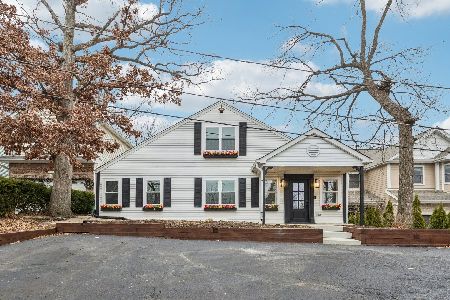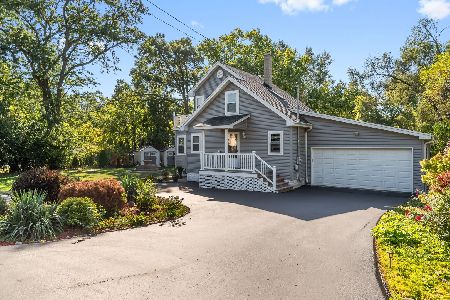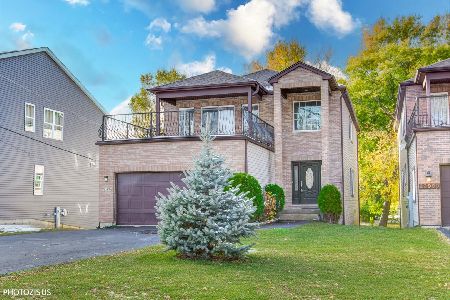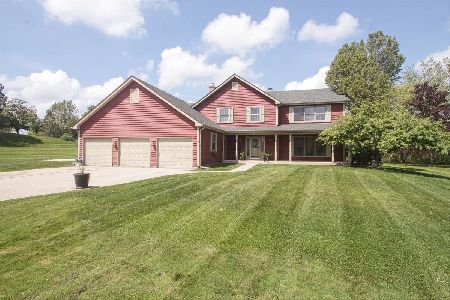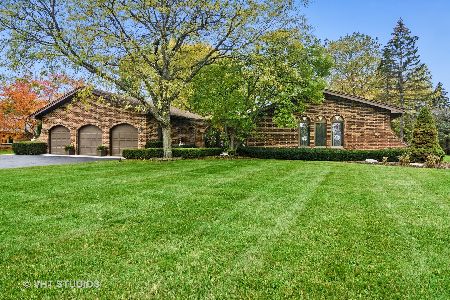6 Piper Lane, Hawthorn Woods, Illinois 60047
$435,000
|
Sold
|
|
| Status: | Closed |
| Sqft: | 2,704 |
| Cost/Sqft: | $161 |
| Beds: | 4 |
| Baths: | 3 |
| Year Built: | 1988 |
| Property Taxes: | $10,592 |
| Days On Market: | 1780 |
| Lot Size: | 1,00 |
Description
Bring your creative mind and make this home your own! This super cute center-entry Colonial is located in the heart of Hawthorn Woods, with 3 finished levels and ready for you to add some of your own finishes! Formal living and dining rooms flank the 2-story foyer. The kitchen features ample cabinetry and counters, breakfast bar, stainless appliances, and a sunny bay window eating area. The adjoining family room offers built-ins on either side of the custom brick fireplace and sliding glass doors out to the deck. Convenient 1st floor laundry + powder room. Upstairs are the 4 spacious bedrooms - each with lovely property views. The primary suite has a private bath with dual sink vanity, soaking tube and separate shower. The hall bath vanity also has two sinks. Your living and play space is extended in the finished basement with large rec room, storage, and home office. Outside, a large back deck overlooks the lawn and a line of mature trees. 3 car side-load garage and a peaceful neighborhood setting that is convenient to shopping, restaurants, parks & more. Don't miss this special value!
Property Specifics
| Single Family | |
| — | |
| — | |
| 1988 | |
| Full | |
| — | |
| No | |
| 1 |
| Lake | |
| — | |
| — / Not Applicable | |
| None | |
| Private Well | |
| Septic-Private | |
| 10987151 | |
| 14103110140000 |
Nearby Schools
| NAME: | DISTRICT: | DISTANCE: | |
|---|---|---|---|
|
Grade School
May Whitney Elementary School |
95 | — | |
|
Middle School
Lake Zurich Middle - N Campus |
95 | Not in DB | |
|
High School
Lake Zurich High School |
95 | Not in DB | |
Property History
| DATE: | EVENT: | PRICE: | SOURCE: |
|---|---|---|---|
| 14 May, 2021 | Sold | $435,000 | MRED MLS |
| 15 Mar, 2021 | Under contract | $435,000 | MRED MLS |
| 10 Mar, 2021 | Listed for sale | $435,000 | MRED MLS |
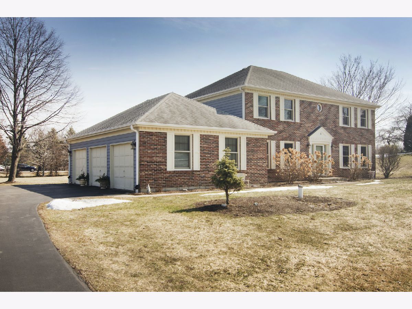
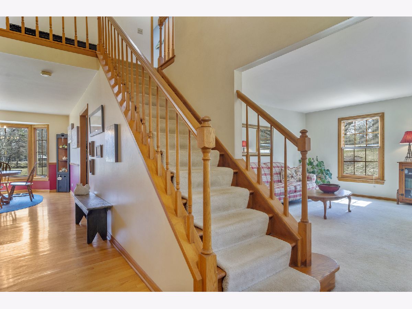
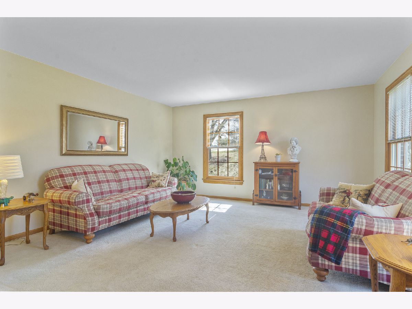
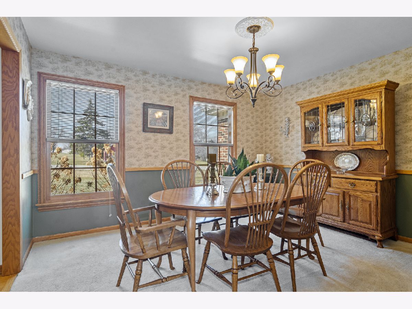
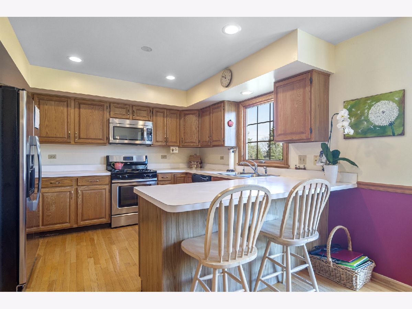
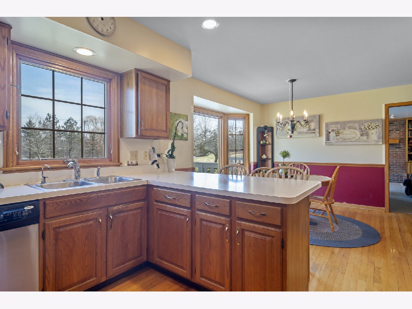
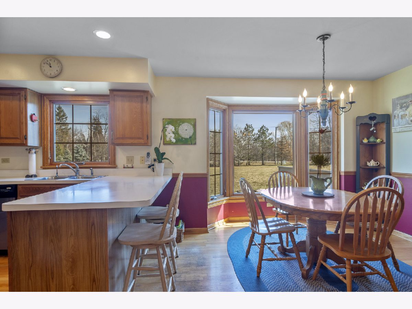
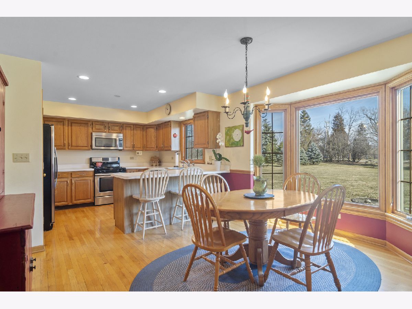
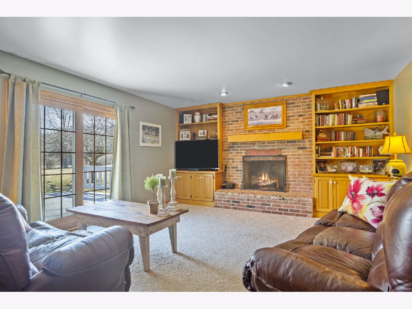
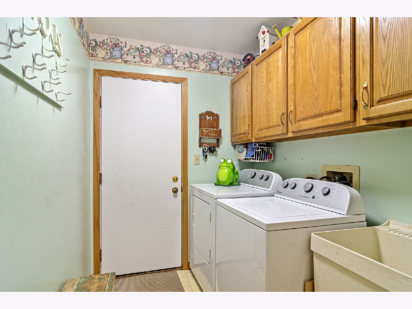
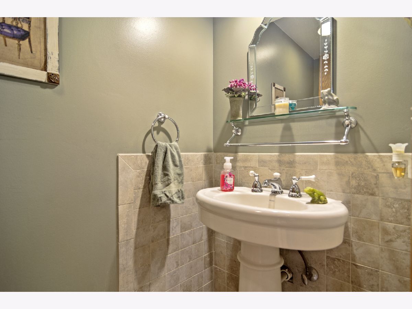
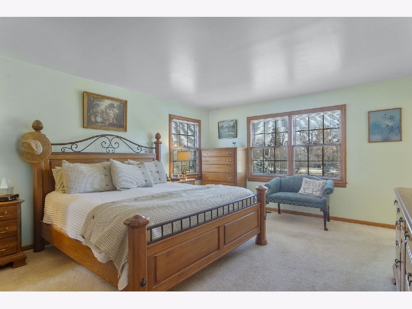
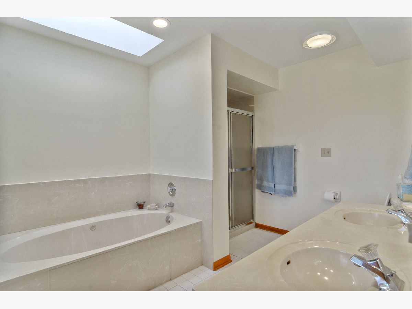
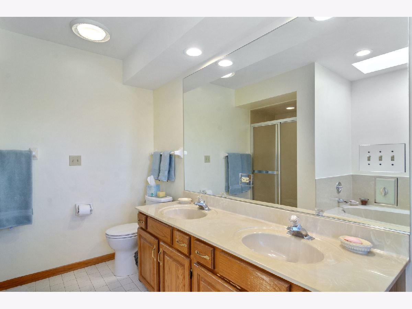
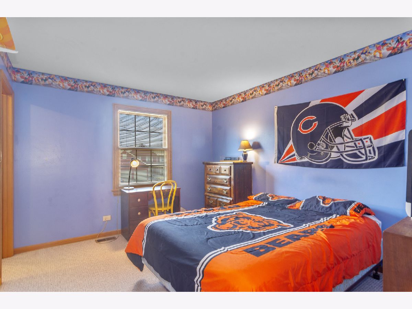
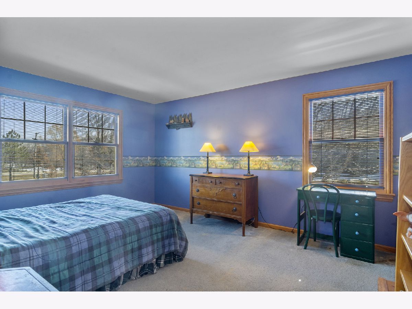
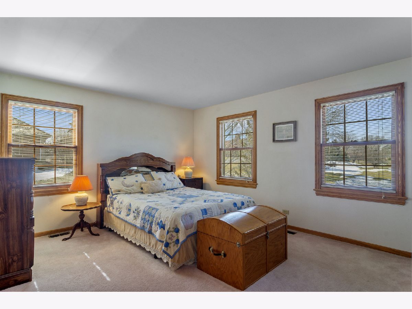
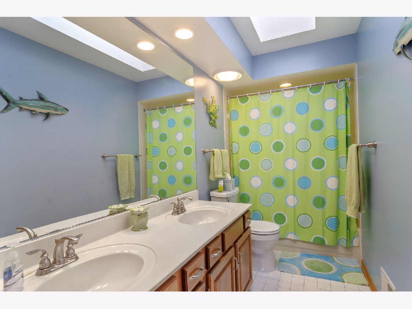
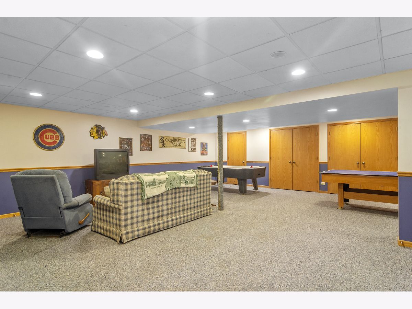
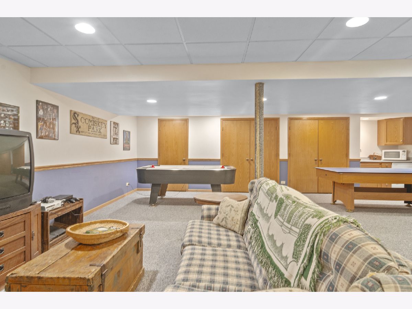
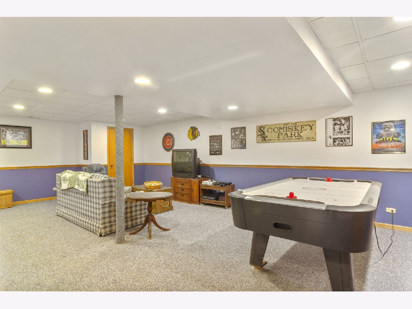
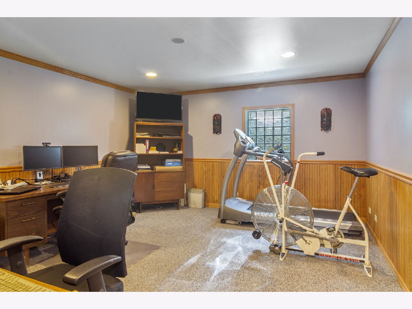
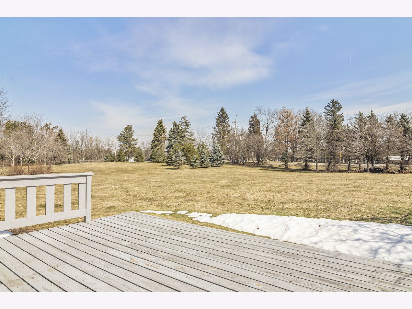
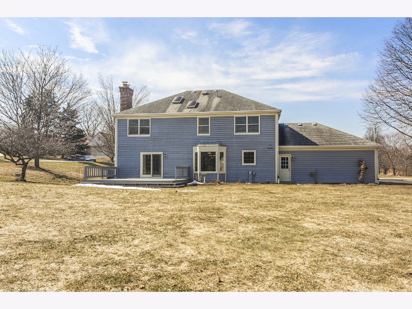
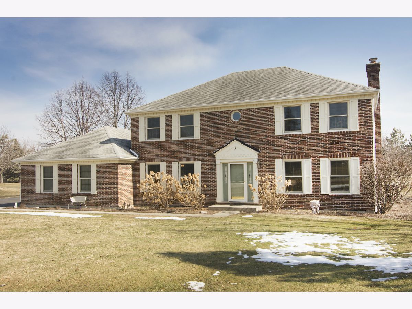
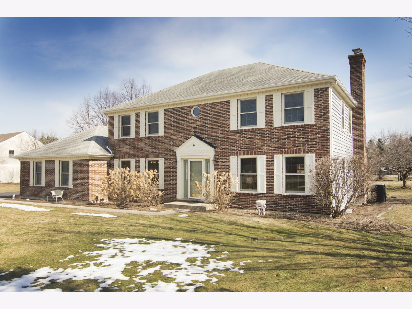
Room Specifics
Total Bedrooms: 4
Bedrooms Above Ground: 4
Bedrooms Below Ground: 0
Dimensions: —
Floor Type: Carpet
Dimensions: —
Floor Type: Carpet
Dimensions: —
Floor Type: Carpet
Full Bathrooms: 3
Bathroom Amenities: Separate Shower,Double Sink
Bathroom in Basement: 0
Rooms: Eating Area,Office,Recreation Room
Basement Description: Finished
Other Specifics
| 3 | |
| — | |
| Asphalt | |
| — | |
| — | |
| 160X262X160X261 | |
| — | |
| Full | |
| First Floor Laundry | |
| Range, Microwave, Dishwasher, Refrigerator | |
| Not in DB | |
| — | |
| — | |
| — | |
| — |
Tax History
| Year | Property Taxes |
|---|---|
| 2021 | $10,592 |
Contact Agent
Nearby Similar Homes
Nearby Sold Comparables
Contact Agent
Listing Provided By
@properties


