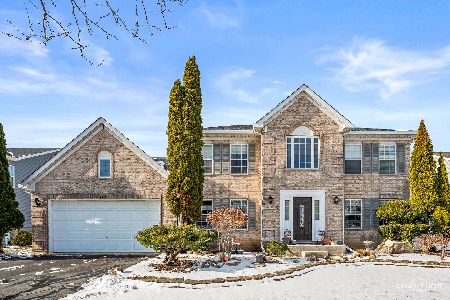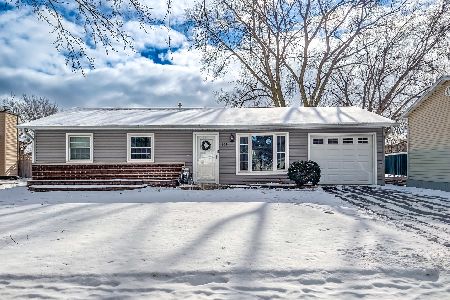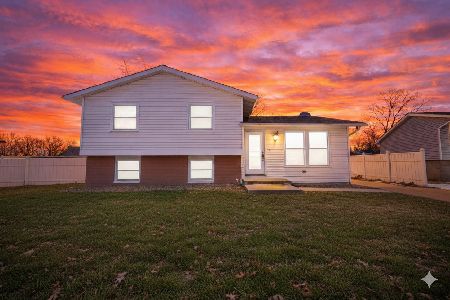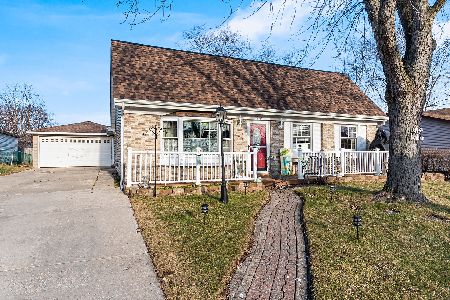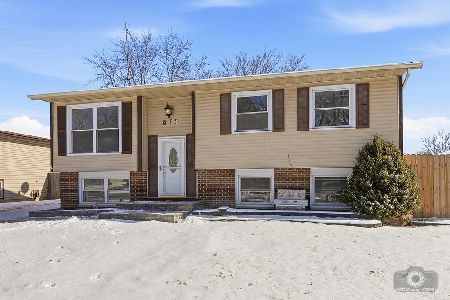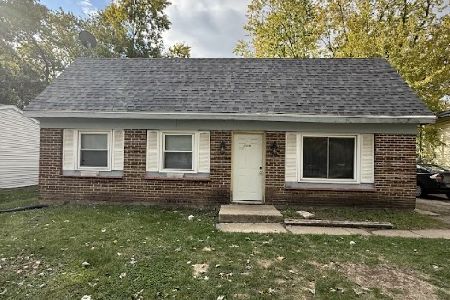6 Plainview Court, Bolingbrook, Illinois 60440
$470,000
|
Sold
|
|
| Status: | Closed |
| Sqft: | 3,226 |
| Cost/Sqft: | $139 |
| Beds: | 5 |
| Baths: | 4 |
| Year Built: | 2002 |
| Property Taxes: | $10,740 |
| Days On Market: | 1291 |
| Lot Size: | 0,33 |
Description
HIGHEST AND BEST DUE 8/20 4PM.Welcome home to this amazing 5 bedroom, 4 bathroom two-story home on a private cul-de-sac in Creekside subdivision. Enter into the two story grand foyer with upgraded modern chandelier, unique pull-out coat rod, and high gloss, large-format porcelain tile with curved edges that flow seamlessly into the living room's tigerwood flooring. Open concept living and dining room with custom blinds, tigerwood flooring, upgraded modern crystal chandelier, and recessed wall-washer lighting. Hallway leading to the kitchen includes matching LED lighted niches and granite tops. First floor full bathroom with built-in wall cabinet, wide double drawer vanity with Corian top and suspended vessel sink, custom LED back-light mirror, and Corian standing shower. Main floor laundry makes a great utility or mud room with a newer Electrolux washer and dryer, extra cabinetry, folding table, and utility sink. Three car tandem garage with tons of shelving and storage is pre-framed and roughed-in to add a service door. First floor additional room makes a great space for an in-home office with built-in cabinetry, play room, or main floor bedroom. Dramatic new kitchen includes a large island with extended cantilevered granite countertop and pendant lighting, high-end appliances, tiled backsplash, tigerwood flooring, under-cabinet lighting, mini recessed ceiling lighting, Blanco commercial style faucet, lots of outlets, and tons of cabinets and drawers. Open concept to kitchen family room beams with natural light and includes a custom fireplace entertainment area framed by a large-format porcelain tile and tigerwood flooring. One of a kind temperature controlled 1000+ bottle wine room has five racks holding 144 bottles each, pull out shelves and LED lighting, and tasting area with dry bar, additional cabinetry, and cork wall. Cable railing staircase with tiled stair risers lead to four bedrooms and three bathrooms on the second level. Upstairs hall bathroom includes upgraded vanity with Corian countertop, modern swinging tub door, and Corian tub walls of soaking tub. Second level guest suite with walk-in closet and private attached bathroom. Owner's bedroom includes two LARGE walk-in closets and ensuite bathroom with double sink vanity, standing shower, renovated flooring, and private vanity table. Large private fully fenced lot backs to Lily Cache Creek Nature Preserve includes a new 470 square feet grey composite deck with accent walls, black aluminum railing, grilling area with work lighting, deck overhead and step lighting, deck sun sails, and exterior TV hookup. Greenhouse is 12X8 with planting bench, pull-out racks, grow lighting, underground water hose, paver flooring, drainage system, two screened crank-up windows, and air/temp monitored exhaust fan and additional large shed.
Property Specifics
| Single Family | |
| — | |
| — | |
| 2002 | |
| — | |
| — | |
| No | |
| 0.33 |
| Will | |
| Creekside | |
| — / Not Applicable | |
| — | |
| — | |
| — | |
| 11607642 | |
| 1202163070730000 |
Nearby Schools
| NAME: | DISTRICT: | DISTANCE: | |
|---|---|---|---|
|
Grade School
Independence Elementary School |
365U | — | |
|
Middle School
Jane Addams Middle School |
365U | Not in DB | |
|
High School
Bolingbrook High School |
365U | Not in DB | |
Property History
| DATE: | EVENT: | PRICE: | SOURCE: |
|---|---|---|---|
| 13 Sep, 2013 | Sold | $265,000 | MRED MLS |
| 30 Jul, 2013 | Under contract | $279,000 | MRED MLS |
| 23 Jul, 2013 | Listed for sale | $279,000 | MRED MLS |
| 21 Sep, 2022 | Sold | $470,000 | MRED MLS |
| 20 Aug, 2022 | Under contract | $449,900 | MRED MLS |
| 18 Aug, 2022 | Listed for sale | $449,900 | MRED MLS |
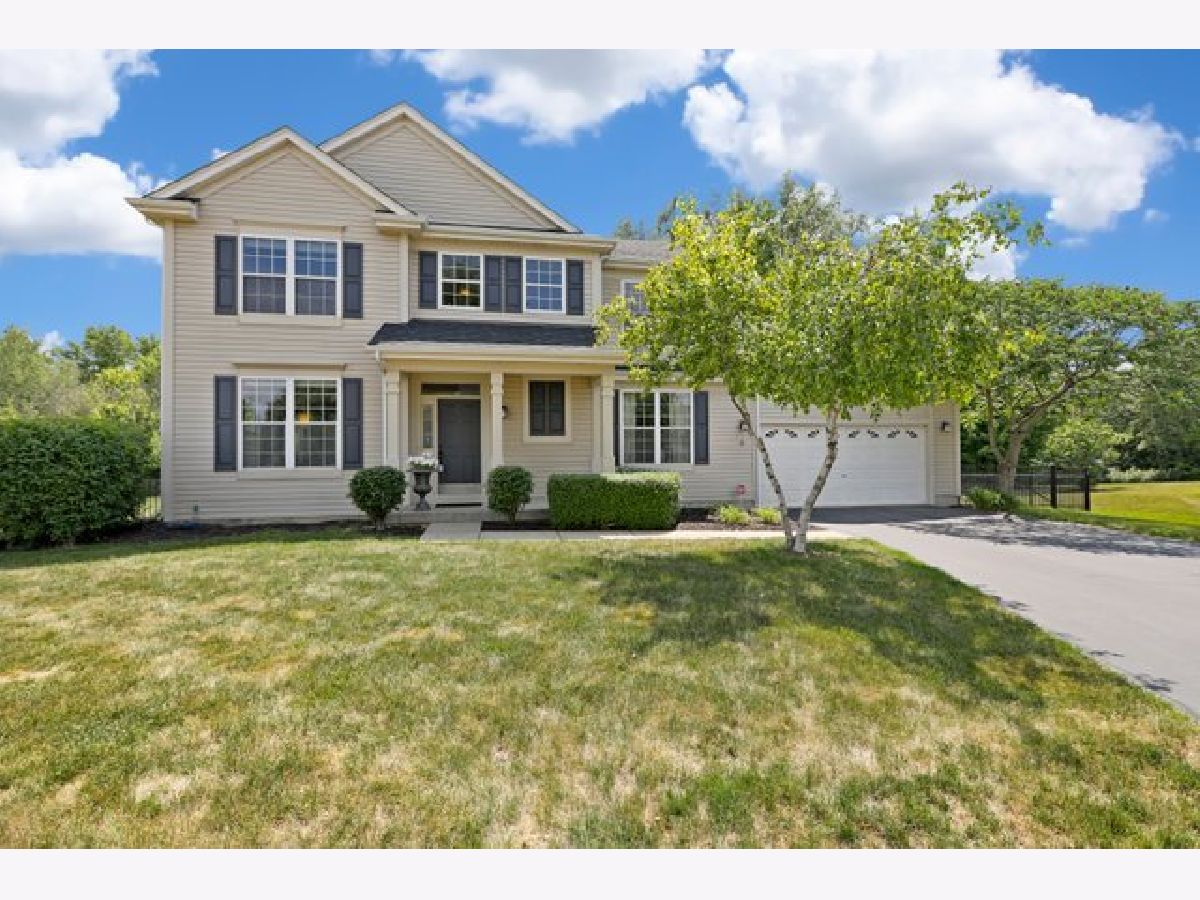
















































Room Specifics
Total Bedrooms: 5
Bedrooms Above Ground: 5
Bedrooms Below Ground: 0
Dimensions: —
Floor Type: —
Dimensions: —
Floor Type: —
Dimensions: —
Floor Type: —
Dimensions: —
Floor Type: —
Full Bathrooms: 4
Bathroom Amenities: Double Sink,Soaking Tub
Bathroom in Basement: 0
Rooms: —
Basement Description: Crawl
Other Specifics
| 3 | |
| — | |
| Asphalt | |
| — | |
| — | |
| 13012 | |
| Unfinished | |
| — | |
| — | |
| — | |
| Not in DB | |
| — | |
| — | |
| — | |
| — |
Tax History
| Year | Property Taxes |
|---|---|
| 2013 | $6,292 |
| 2022 | $10,740 |
Contact Agent
Nearby Similar Homes
Nearby Sold Comparables
Contact Agent
Listing Provided By
Redfin Corporation

