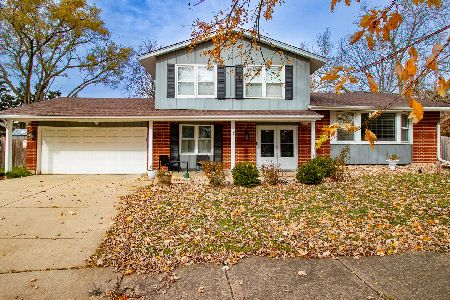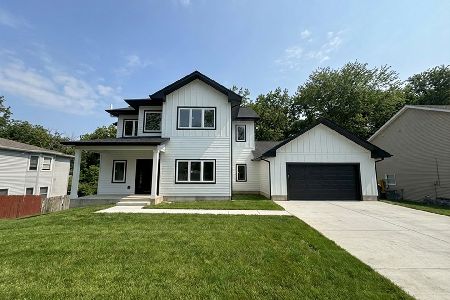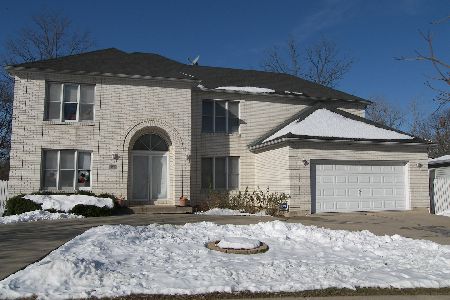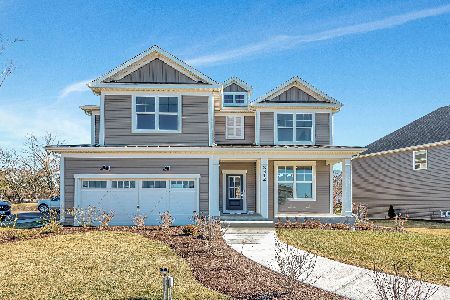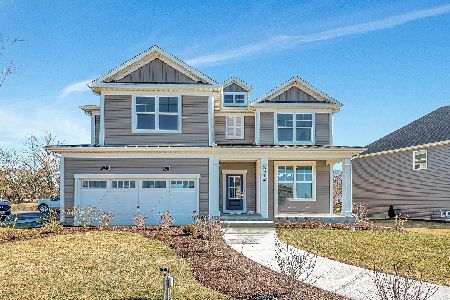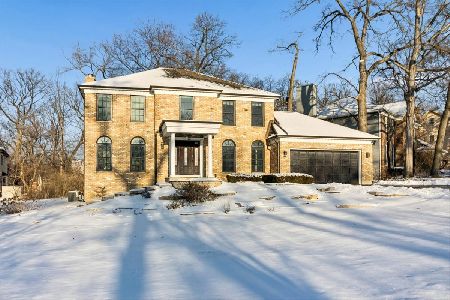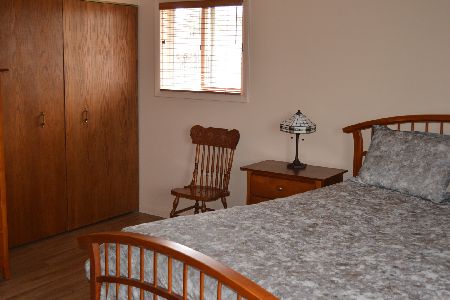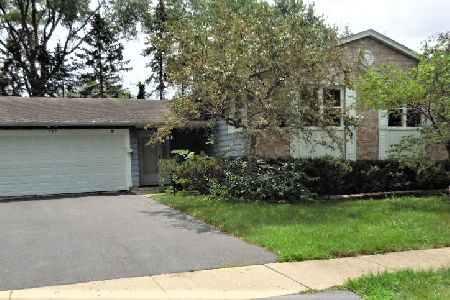6 Purchase Court, Bolingbrook, Illinois 60440
$205,000
|
Sold
|
|
| Status: | Closed |
| Sqft: | 2,400 |
| Cost/Sqft: | $85 |
| Beds: | 4 |
| Baths: | 3 |
| Year Built: | — |
| Property Taxes: | $5,937 |
| Days On Market: | 3724 |
| Lot Size: | 0,00 |
Description
Spacious Elmwood Model, Features Great Location backing to Elementary School and is in Quite Cul De Sac Location! Enter in to your large Foyer with Tile Flooring! So many updates done to the home! Just move right in! New Roof, Siding, Windows, Door, Deck, & Furnace to name a few! All Floors updated to Wood Laminate! Kitchen opened up to add Breakfast bar & more counter space! Step out on the new Deck and enjoy your huge fenced yard! Bathrooms recently Remodeled! Large Family Room with Wood burning Fireplace. Huge Laundry room with loads of Cabinets! Bonus room, currently used as Office & Storage! Lower level & Master Bedrooms includes private bathrooms, Lower level bath includes a luxury soaker tub! This home is minutes to I355 and the Boilingbrook Promenade!
Property Specifics
| Single Family | |
| — | |
| Colonial | |
| — | |
| Full,English | |
| ELMWOOD | |
| No | |
| — |
| Will | |
| Winston Woods | |
| 0 / Not Applicable | |
| None | |
| Lake Michigan | |
| Public Sewer, Sewer-Storm | |
| 09104308 | |
| 1202023050100000 |
Nearby Schools
| NAME: | DISTRICT: | DISTANCE: | |
|---|---|---|---|
|
Grade School
Wood View Elementary School |
365U | — | |
|
Middle School
Hubert H Humphrey Middle School |
365U | Not in DB | |
|
High School
Bolingbrook High School |
365U | Not in DB | |
Property History
| DATE: | EVENT: | PRICE: | SOURCE: |
|---|---|---|---|
| 9 Nov, 2009 | Sold | $230,000 | MRED MLS |
| 5 Oct, 2009 | Under contract | $249,900 | MRED MLS |
| — | Last price change | $259,900 | MRED MLS |
| 20 May, 2009 | Listed for sale | $259,900 | MRED MLS |
| 28 Jan, 2016 | Sold | $205,000 | MRED MLS |
| 23 Dec, 2015 | Under contract | $205,000 | MRED MLS |
| 19 Dec, 2015 | Listed for sale | $205,000 | MRED MLS |
Room Specifics
Total Bedrooms: 4
Bedrooms Above Ground: 4
Bedrooms Below Ground: 0
Dimensions: —
Floor Type: Carpet
Dimensions: —
Floor Type: Carpet
Dimensions: —
Floor Type: Carpet
Full Bathrooms: 3
Bathroom Amenities: Soaking Tub
Bathroom in Basement: 1
Rooms: Other Room
Basement Description: Finished
Other Specifics
| 2 | |
| Concrete Perimeter | |
| Asphalt | |
| Deck | |
| Cul-De-Sac | |
| 152X160X96X52 | |
| — | |
| Full | |
| First Floor Bedroom | |
| Range, Dishwasher, Refrigerator, Washer, Dryer, Disposal | |
| Not in DB | |
| Sidewalks, Street Lights, Street Paved | |
| — | |
| — | |
| Wood Burning, Gas Starter |
Tax History
| Year | Property Taxes |
|---|---|
| 2009 | $5,148 |
| 2016 | $5,937 |
Contact Agent
Nearby Similar Homes
Nearby Sold Comparables
Contact Agent
Listing Provided By
Baird & Warner

