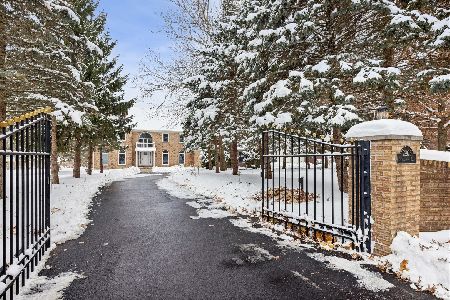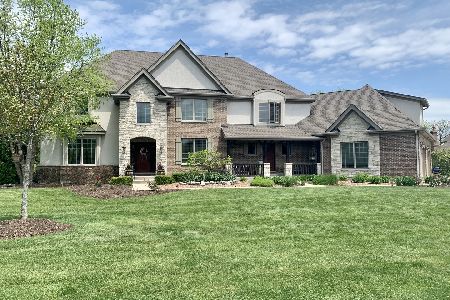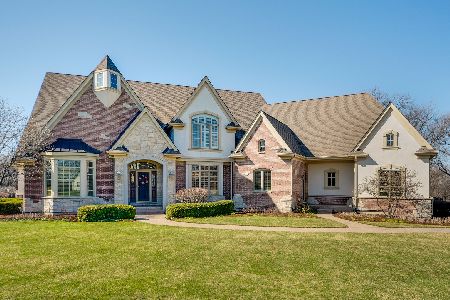6 Scarlet Oak Drive, Hawthorn Woods, Illinois 60047
$575,000
|
Sold
|
|
| Status: | Closed |
| Sqft: | 3,493 |
| Cost/Sqft: | $172 |
| Beds: | 4 |
| Baths: | 5 |
| Year Built: | 2007 |
| Property Taxes: | $18,268 |
| Days On Market: | 2237 |
| Lot Size: | 0,97 |
Description
This DEAL is Going to Pass you by if you don't jump on it now! I can not believe the Price! You cannot build this house for anything close to this price! The value in it is overwhelming! All new AC, furnaces and oversized hot water heater! Two Master Closets! There is NO monthly fee to live in this community and it has City water and sewer, no Septic! One acre wooded & spacious lot is absolutely beautiful and extremely well cared for including professionally installed Epoxy garage floors and all shelving in garage stays! Premium finishes throughout every tidy room, the kitchen is perfection with two ovens, mixer pull out cabinet, stainless appliances, and beautiful hardwood floors. Nothing was overlooked & no "must have" was missed. An elegant master suite w/his/her vanities, radiant heated floor, plus 3 additional bedrooms & 2.5 more bathrooms. 1st floor mud/laundry room, office & SO much more! Mr. and Mrs. CLEAN live here and you will not have to worry about a thing, everything is perfectly ready for you!
Property Specifics
| Single Family | |
| — | |
| — | |
| 2007 | |
| Full,English | |
| — | |
| No | |
| 0.97 |
| Lake | |
| Hawthorn Ridge | |
| — / Not Applicable | |
| None | |
| Public | |
| Public Sewer | |
| 10589414 | |
| 10331030010000 |
Nearby Schools
| NAME: | DISTRICT: | DISTANCE: | |
|---|---|---|---|
|
Grade School
Fremont Elementary School |
79 | — | |
|
Middle School
Fremont Middle School |
79 | Not in DB | |
|
High School
Mundelein Cons High School |
120 | Not in DB | |
Property History
| DATE: | EVENT: | PRICE: | SOURCE: |
|---|---|---|---|
| 20 Mar, 2020 | Sold | $575,000 | MRED MLS |
| 1 Jan, 2020 | Under contract | $599,900 | MRED MLS |
| 9 Dec, 2019 | Listed for sale | $599,900 | MRED MLS |
Room Specifics
Total Bedrooms: 4
Bedrooms Above Ground: 4
Bedrooms Below Ground: 0
Dimensions: —
Floor Type: Carpet
Dimensions: —
Floor Type: Carpet
Dimensions: —
Floor Type: Carpet
Full Bathrooms: 5
Bathroom Amenities: Whirlpool,Separate Shower,Double Sink
Bathroom in Basement: 1
Rooms: Office,Recreation Room,Game Room,Kitchen,Storage
Basement Description: Finished
Other Specifics
| 3 | |
| Concrete Perimeter | |
| Asphalt | |
| — | |
| — | |
| 270X201X197X32X148 | |
| — | |
| Full | |
| Vaulted/Cathedral Ceilings, Hardwood Floors, First Floor Laundry, Walk-In Closet(s) | |
| Double Oven, Microwave, Dishwasher, Refrigerator, Washer, Dryer, Stainless Steel Appliance(s), Cooktop, Range Hood, Water Purifier, Water Softener | |
| Not in DB | |
| — | |
| — | |
| — | |
| Double Sided, Gas Log, Gas Starter |
Tax History
| Year | Property Taxes |
|---|---|
| 2020 | $18,268 |
Contact Agent
Nearby Sold Comparables
Contact Agent
Listing Provided By
@properties







