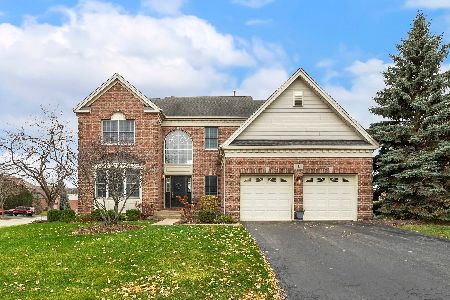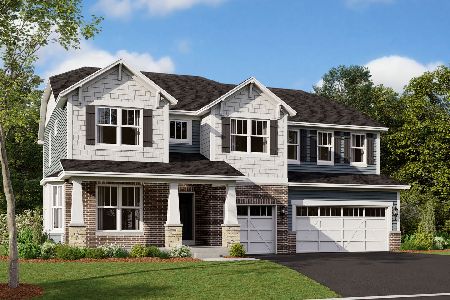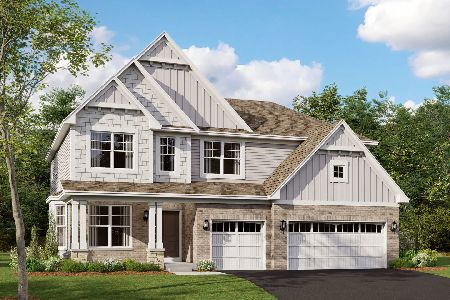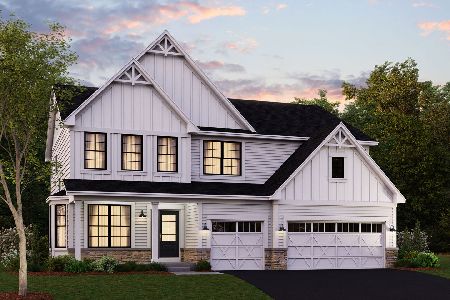6 Shearwater Court, Hawthorn Woods, Illinois 60047
$525,600
|
Sold
|
|
| Status: | Closed |
| Sqft: | 3,808 |
| Cost/Sqft: | $140 |
| Beds: | 4 |
| Baths: | 4 |
| Year Built: | 1990 |
| Property Taxes: | $14,130 |
| Days On Market: | 2150 |
| Lot Size: | 1,75 |
Description
Majestic home sits up high with tranquil lake views, beautifully manicured gardens & established trees. Huge deck with enclosed porch for BBQ's all year round & overlooks the lake & golf course, without HMO fees. Walkout basement leads to an impressive patio area with swim spa. The inviting family room draws you in with vaulted ceiling & stone fireplace. A formal dining room has space for everyone. Large eat-in kitchen with 2 ovens & access to the enclosed porch. First floor master suite has new carpet overlooks the backyard. Upstairs features 3 large bedrooms all with walk-in closets & loft area that overlooks the family room. Open concept basement has heated flooring, new carpet & fireplace with areas to play & relax, guest bedroom & full bathroom plus a wet bar & storage space. Freshly painted throughout & new Pella windows. Water treatment system 2018, new fireplaces 2017. Oversized 3 car garage. Home offers plenty of recent updates! Motivated seller with quick close. Check out the 3D scan for a virtual tour!
Property Specifics
| Single Family | |
| — | |
| — | |
| 1990 | |
| Walkout | |
| — | |
| No | |
| 1.75 |
| Lake | |
| Lake Lorraine Estates | |
| — / Not Applicable | |
| None | |
| Private Well | |
| Septic-Private | |
| 10573220 | |
| 10334010060000 |
Nearby Schools
| NAME: | DISTRICT: | DISTANCE: | |
|---|---|---|---|
|
Grade School
Fremont Elementary School |
79 | — | |
|
Middle School
Fremont Middle School |
79 | Not in DB | |
Property History
| DATE: | EVENT: | PRICE: | SOURCE: |
|---|---|---|---|
| 22 Jul, 2015 | Sold | $532,000 | MRED MLS |
| 11 Jun, 2015 | Under contract | $559,900 | MRED MLS |
| 13 Apr, 2015 | Listed for sale | $559,900 | MRED MLS |
| 30 Jul, 2020 | Sold | $525,600 | MRED MLS |
| 29 Jun, 2020 | Under contract | $535,000 | MRED MLS |
| — | Last price change | $539,000 | MRED MLS |
| 5 Mar, 2020 | Listed for sale | $549,000 | MRED MLS |
Room Specifics
Total Bedrooms: 4
Bedrooms Above Ground: 4
Bedrooms Below Ground: 0
Dimensions: —
Floor Type: Carpet
Dimensions: —
Floor Type: Carpet
Dimensions: —
Floor Type: Carpet
Full Bathrooms: 4
Bathroom Amenities: Whirlpool,Separate Shower,Double Sink
Bathroom in Basement: 1
Rooms: Office,Foyer,Eating Area,Recreation Room,Bonus Room
Basement Description: Finished
Other Specifics
| 3 | |
| — | |
| — | |
| Deck, Hot Tub, Screened Deck, Brick Paver Patio, Above Ground Pool | |
| — | |
| 62X79X77X59X225X185X322X13 | |
| Unfinished | |
| Full | |
| Vaulted/Cathedral Ceilings, Skylight(s), Bar-Wet, Hardwood Floors, Heated Floors, First Floor Bedroom | |
| Range, Microwave, Dishwasher, Refrigerator, Washer, Dryer, Stainless Steel Appliance(s), Cooktop | |
| Not in DB | |
| Sidewalks, Street Lights | |
| — | |
| — | |
| Attached Fireplace Doors/Screen, Gas Log, Gas Starter |
Tax History
| Year | Property Taxes |
|---|---|
| 2015 | $15,738 |
| 2020 | $14,130 |
Contact Agent
Nearby Similar Homes
Nearby Sold Comparables
Contact Agent
Listing Provided By
Redfin Corporation









