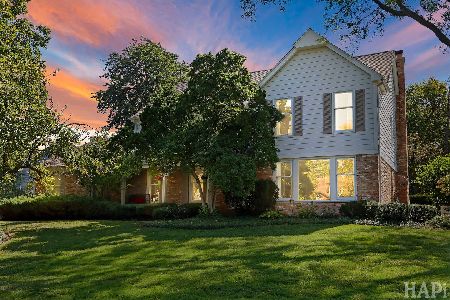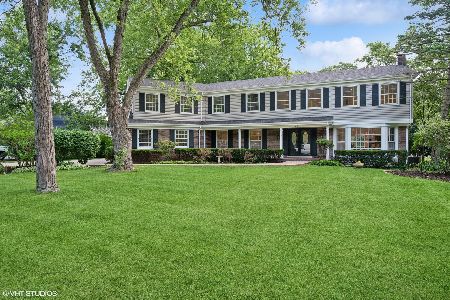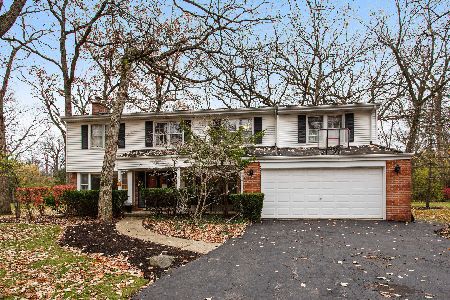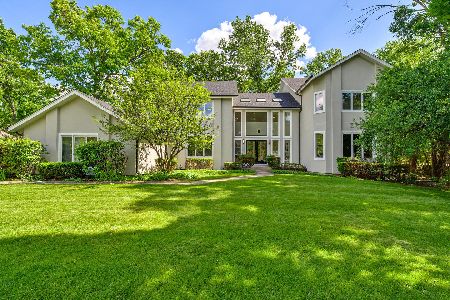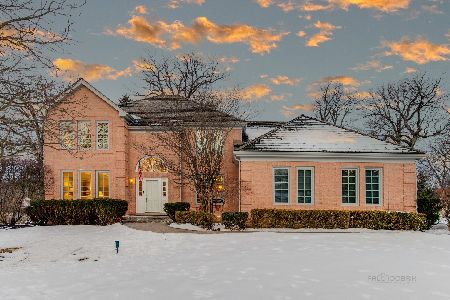6 Sherwood Drive, Lincolnshire, Illinois 60069
$1,046,000
|
Sold
|
|
| Status: | Closed |
| Sqft: | 3,500 |
| Cost/Sqft: | $283 |
| Beds: | 4 |
| Baths: | 5 |
| Year Built: | 1993 |
| Property Taxes: | $22,954 |
| Days On Market: | 618 |
| Lot Size: | 0,71 |
Description
This exceptional 4 bed, 4.1 bath home located on nearly 3/4 of an acre is guaranteed to impress even the most demanding buyer. The two-story foyer is flooded with natural light and flanked by a formal living and dining room. The chef's kitchen with granite counters, stainless steel appliances, a center island and large table area is the heart of the home. It opens onto a 700 sf deck that overlooks the park-like yard and brick paver patio with fire pit. The kitchen also opens to an enormous family room with a fireplace, vaulted ceiling, skylights and wet bar. It's the ideal space for both, everyday living as well as entertaining. Four large bedrooms and three full baths are located on the second level. The Primary Bedroom is en suite with a large walk-in closet. The bath has a double vanity, whirlpool bath and separate shower...It's the perfect retreat! Two of the bedrooms share a Jack & Jill bath. All four bedrooms are spacious with ample closets. The basement has a recreation room, kitchenette area and another full bath! Last but not least, there's also a laundry on the main floor and an oversized 3-car garage! 6 Sherwood Drive is located in top-rated Stevenson HS District 125 & Elementary School District 103. It affords easy access to I-294, the METRA and is just 25 minutes from O'hare!
Property Specifics
| Single Family | |
| — | |
| — | |
| 1993 | |
| — | |
| — | |
| No | |
| 0.71 |
| Lake | |
| — | |
| 0 / Not Applicable | |
| — | |
| — | |
| — | |
| 12017817 | |
| 15133060460000 |
Nearby Schools
| NAME: | DISTRICT: | DISTANCE: | |
|---|---|---|---|
|
Grade School
Laura B Sprague School |
103 | — | |
|
Middle School
Daniel Wright Junior High School |
103 | Not in DB | |
|
High School
Adlai E Stevenson High School |
125 | Not in DB | |
Property History
| DATE: | EVENT: | PRICE: | SOURCE: |
|---|---|---|---|
| 7 Jun, 2024 | Sold | $1,046,000 | MRED MLS |
| 8 Apr, 2024 | Under contract | $989,000 | MRED MLS |
| 4 Apr, 2024 | Listed for sale | $989,000 | MRED MLS |
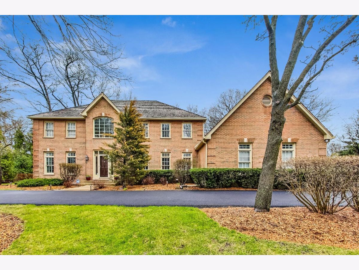
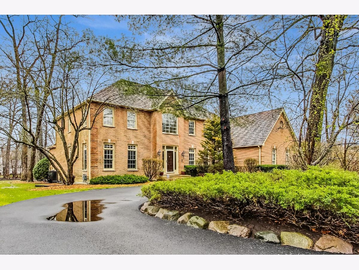
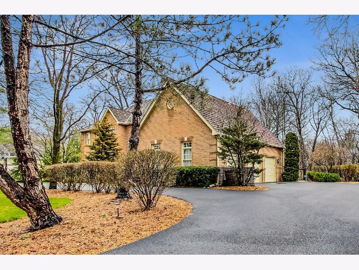
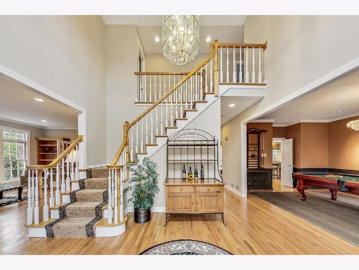
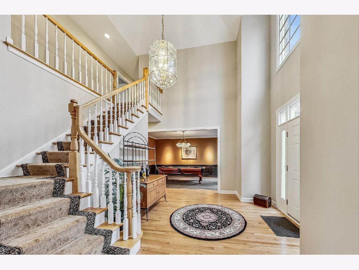
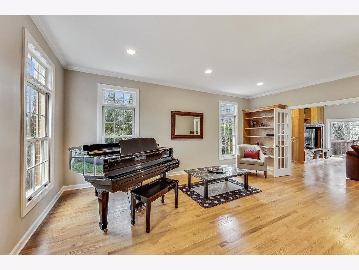
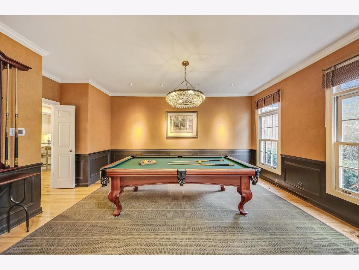
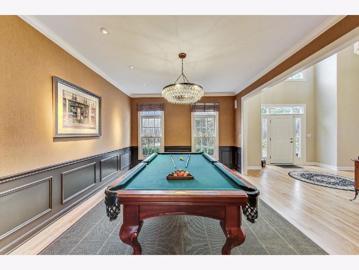
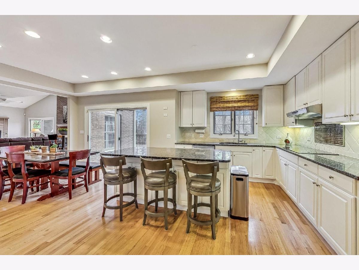
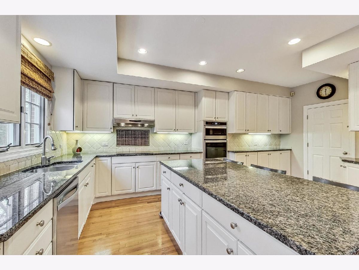
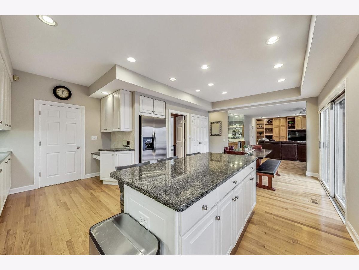
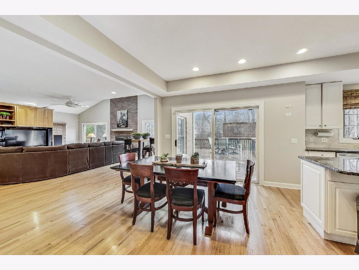
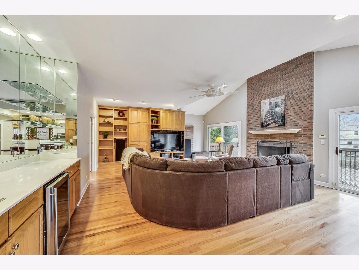
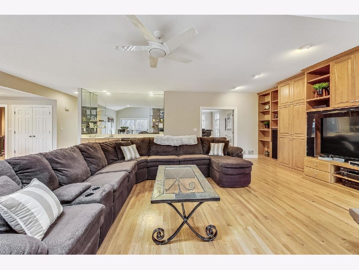
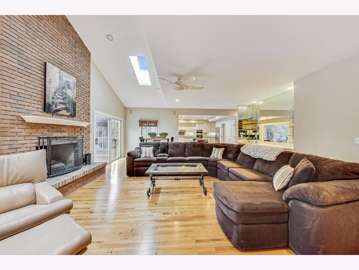
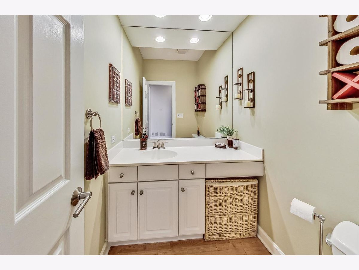
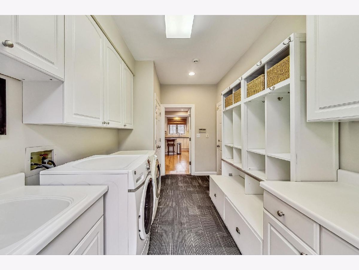
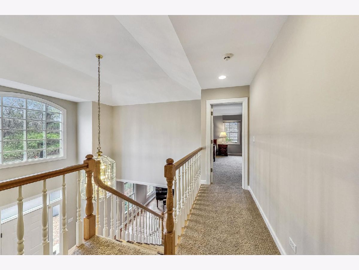
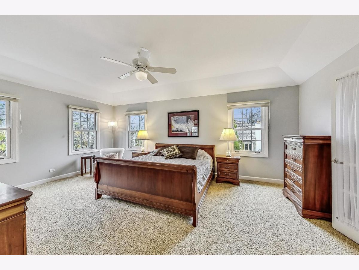
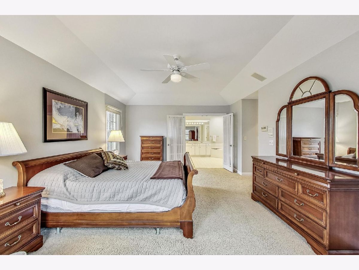
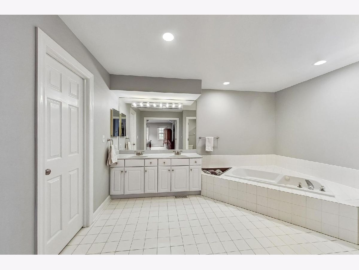
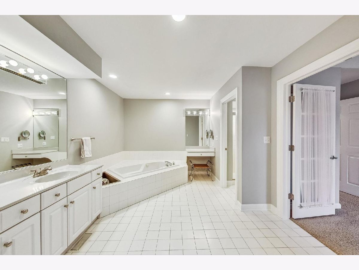
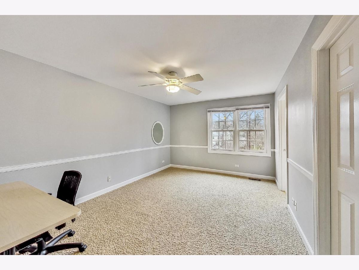
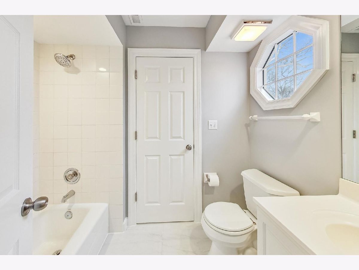
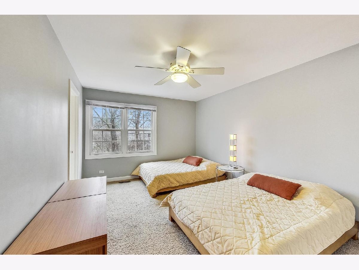
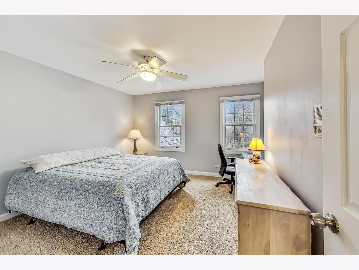
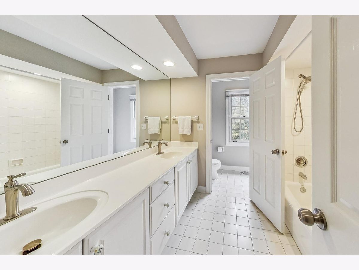
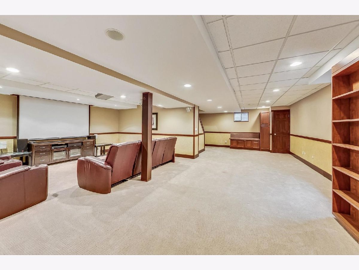
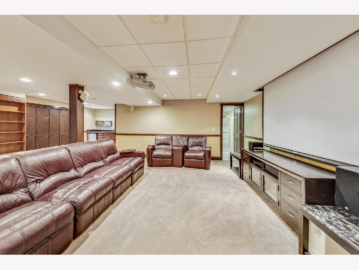
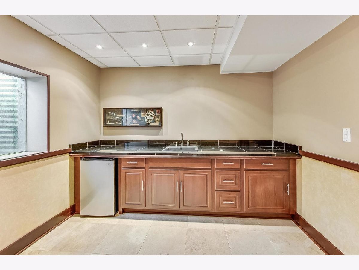
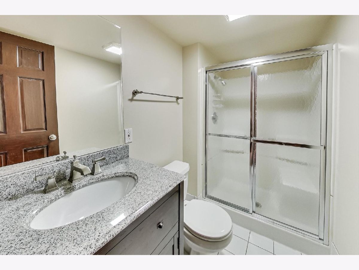
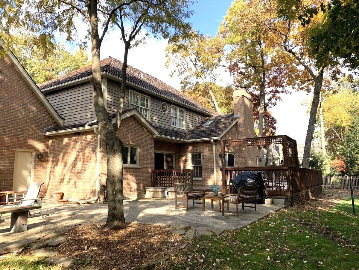
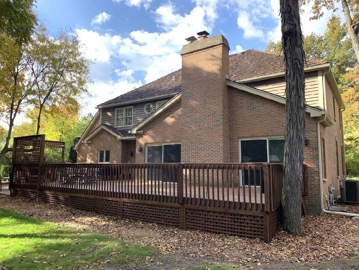
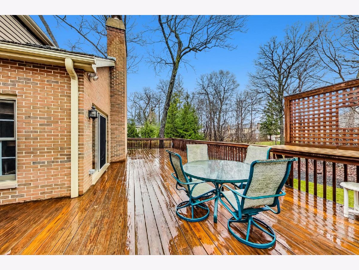
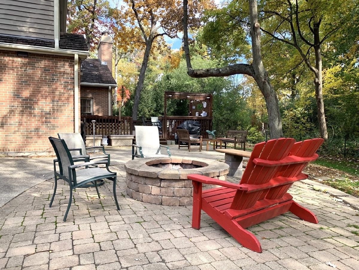
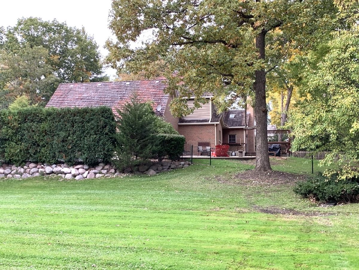
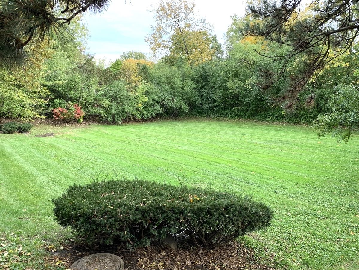
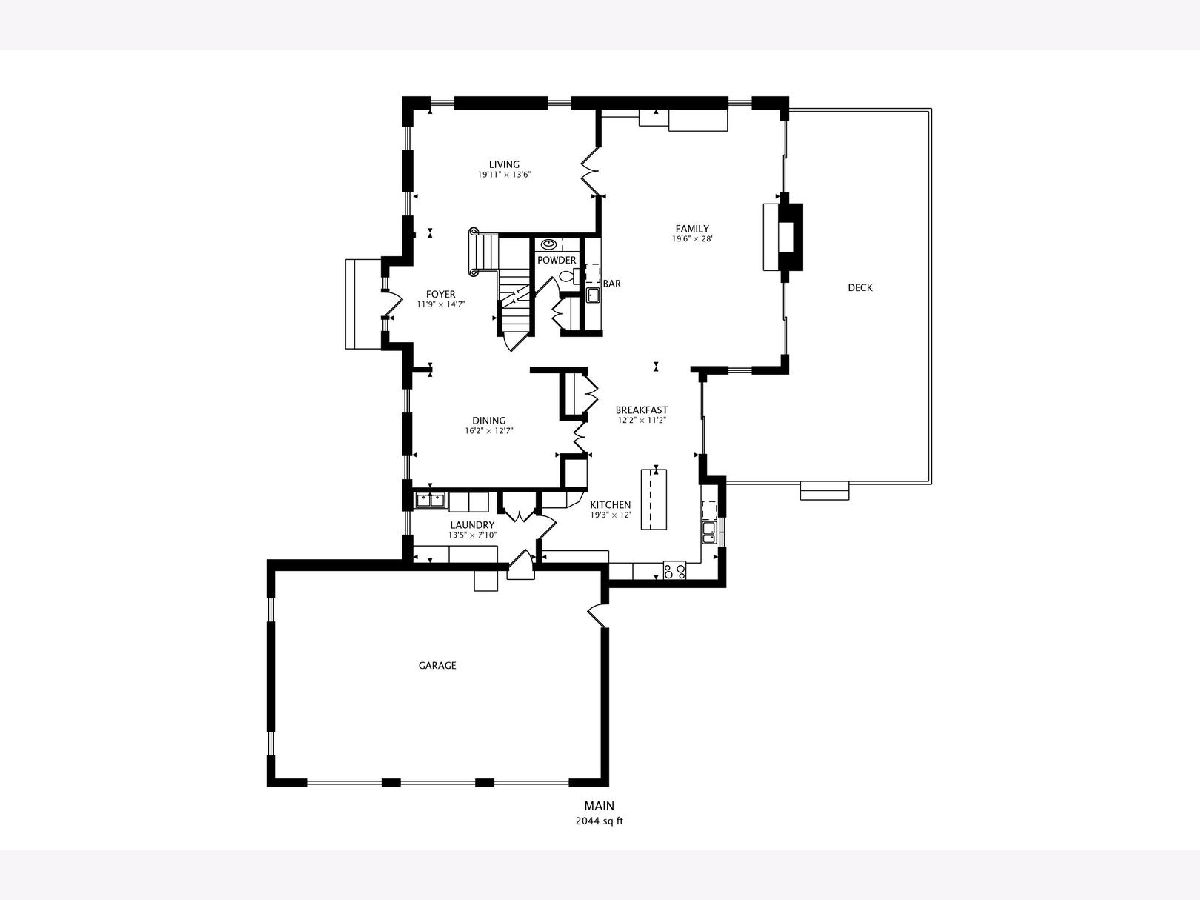
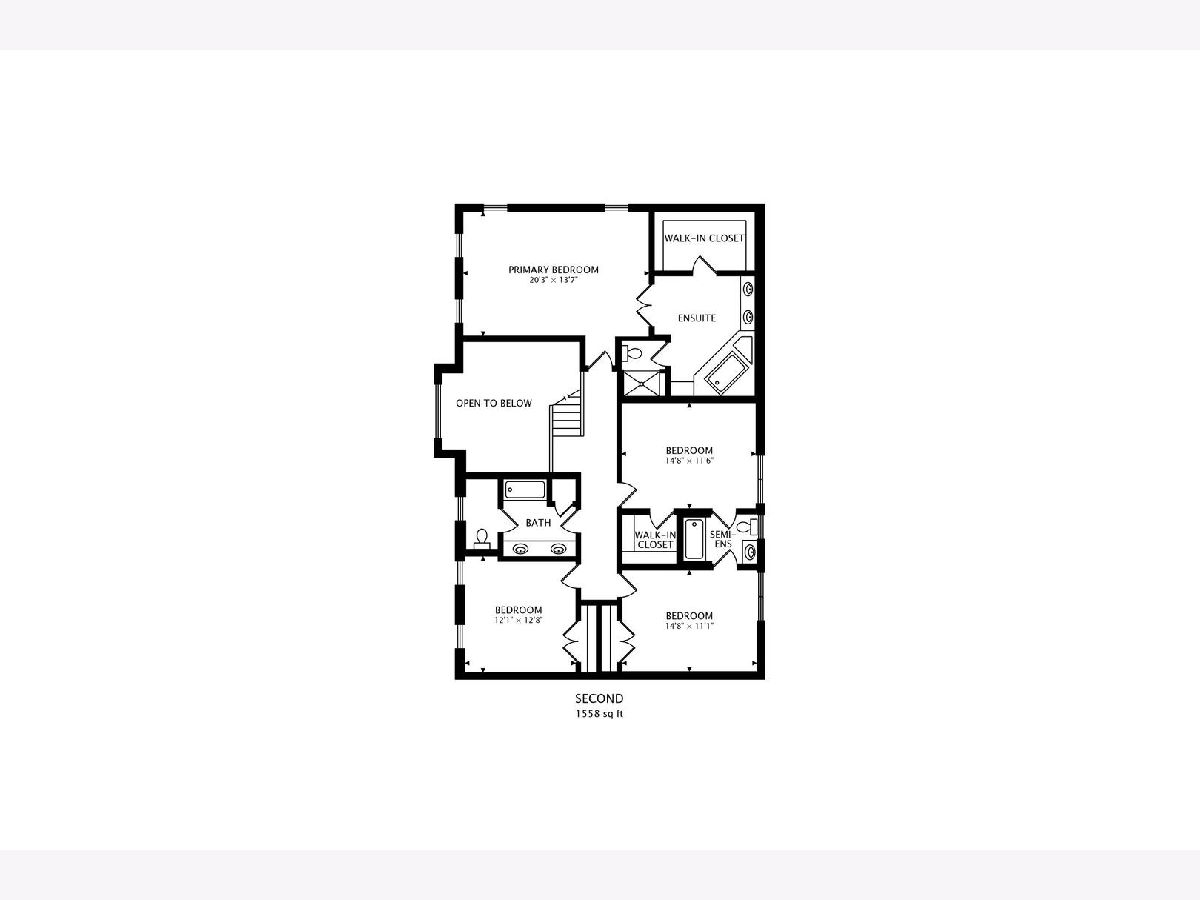
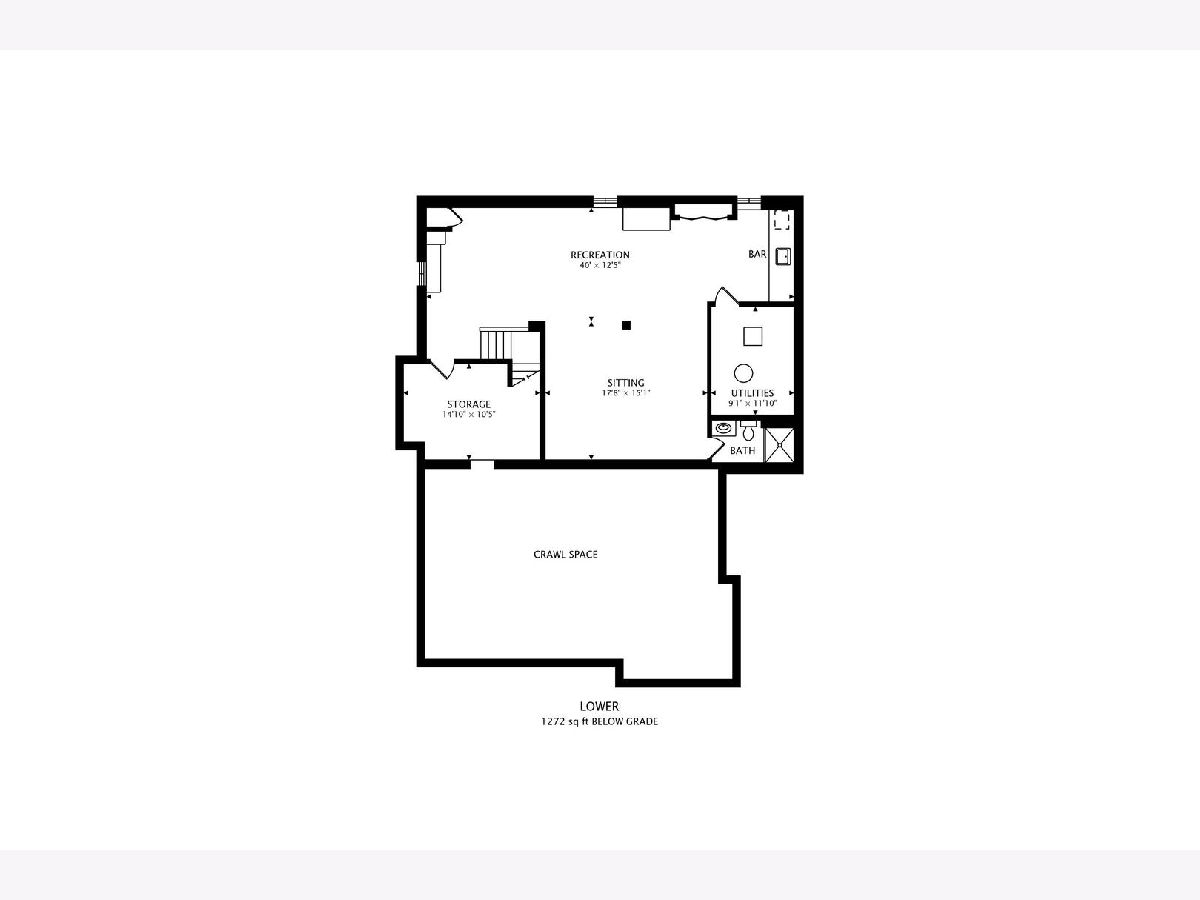
Room Specifics
Total Bedrooms: 4
Bedrooms Above Ground: 4
Bedrooms Below Ground: 0
Dimensions: —
Floor Type: —
Dimensions: —
Floor Type: —
Dimensions: —
Floor Type: —
Full Bathrooms: 5
Bathroom Amenities: Separate Shower,Double Sink,Soaking Tub
Bathroom in Basement: 1
Rooms: —
Basement Description: Finished
Other Specifics
| 3 | |
| — | |
| Asphalt | |
| — | |
| — | |
| 240 X 133 X 230 X 132 | |
| Unfinished | |
| — | |
| — | |
| — | |
| Not in DB | |
| — | |
| — | |
| — | |
| — |
Tax History
| Year | Property Taxes |
|---|---|
| 2024 | $22,954 |
Contact Agent
Nearby Similar Homes
Nearby Sold Comparables
Contact Agent
Listing Provided By
@properties Christie's International Real Estate

