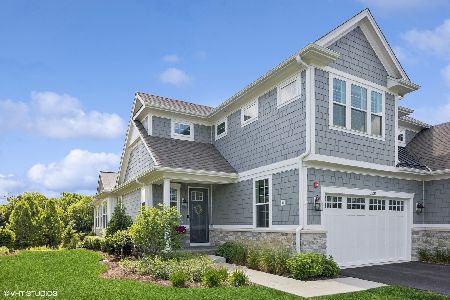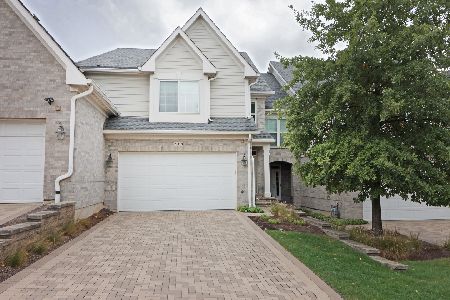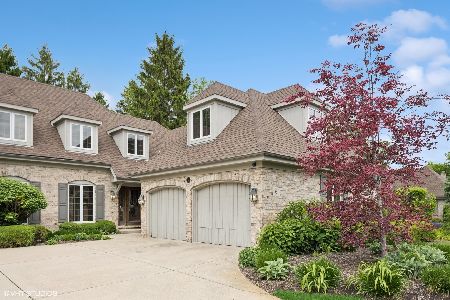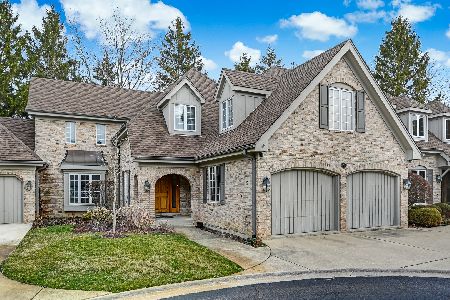6 Tartan Ridge Road, Burr Ridge, Illinois 60527
$582,000
|
Sold
|
|
| Status: | Closed |
| Sqft: | 3,168 |
| Cost/Sqft: | $186 |
| Beds: | 4 |
| Baths: | 4 |
| Year Built: | 1988 |
| Property Taxes: | $10,320 |
| Days On Market: | 3647 |
| Lot Size: | 0,00 |
Description
Rare opportunity to own in Tartan Ridge!! Located 1 1/2 Miles to downtown Hinsdale and the Hinsdale Metra Train stop! These McNaughton built townhomes are not often available. Quality construction and this is the largest models offering almost 3200 square feet of living space with a 1st floor master bedroom suite. High end Kitchen open to the family room with fireplace and sliding glass doors leading out to your deck. Very nice finished basement with full bath, spare bedroom plus large recreation room and storage area. New roof in 2015 with 2 new skylights, New furnace and Central air in 2014 and Hot h20 heater in 2012. Plus, a 7 KW natural gas emergency generator! 3 miles to downtown Western Springs and close to I55 and I294. True townhome that wont last long! 13 month Home Warranty included.
Property Specifics
| Condos/Townhomes | |
| 2 | |
| — | |
| 1988 | |
| Full | |
| — | |
| No | |
| — |
| Cook | |
| — | |
| 400 / Monthly | |
| Parking,Insurance,Exterior Maintenance,Lawn Care,Snow Removal | |
| Lake Michigan,Public | |
| Public Sewer | |
| 09133015 | |
| 18181010080000 |
Nearby Schools
| NAME: | DISTRICT: | DISTANCE: | |
|---|---|---|---|
|
Grade School
Elm Elementary School |
181 | — | |
|
Middle School
Hinsdale Middle School |
181 | Not in DB | |
|
High School
Hinsdale Central High School |
86 | Not in DB | |
Property History
| DATE: | EVENT: | PRICE: | SOURCE: |
|---|---|---|---|
| 1 Mar, 2016 | Sold | $582,000 | MRED MLS |
| 9 Feb, 2016 | Under contract | $589,900 | MRED MLS |
| 6 Feb, 2016 | Listed for sale | $589,900 | MRED MLS |
| 24 Sep, 2025 | Sold | $965,000 | MRED MLS |
| 25 Aug, 2025 | Under contract | $999,000 | MRED MLS |
| 24 Jul, 2025 | Listed for sale | $999,000 | MRED MLS |
Room Specifics
Total Bedrooms: 5
Bedrooms Above Ground: 4
Bedrooms Below Ground: 1
Dimensions: —
Floor Type: Carpet
Dimensions: —
Floor Type: Carpet
Dimensions: —
Floor Type: Carpet
Dimensions: —
Floor Type: —
Full Bathrooms: 4
Bathroom Amenities: Whirlpool,Separate Shower
Bathroom in Basement: 1
Rooms: Bedroom 5,Deck,Foyer,Loft,Recreation Room,Storage,Walk In Closet,Other Room
Basement Description: Finished
Other Specifics
| 2 | |
| — | |
| Concrete | |
| Deck, Storms/Screens, End Unit | |
| Common Grounds,Corner Lot,Landscaped | |
| COMMON | |
| — | |
| Full | |
| Vaulted/Cathedral Ceilings, Skylight(s), Bar-Wet, Hardwood Floors, First Floor Bedroom, First Floor Laundry | |
| Double Oven, Range, Microwave, Dishwasher, Refrigerator, High End Refrigerator, Washer, Dryer, Disposal | |
| Not in DB | |
| — | |
| — | |
| — | |
| Gas Log, Gas Starter |
Tax History
| Year | Property Taxes |
|---|---|
| 2016 | $10,320 |
| 2025 | $13,608 |
Contact Agent
Nearby Similar Homes
Nearby Sold Comparables
Contact Agent
Listing Provided By
Coldwell Banker Residential







