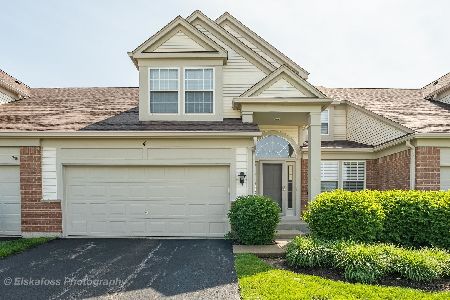6 Waterfront Court, Algonquin, Illinois 60102
$335,000
|
Sold
|
|
| Status: | Closed |
| Sqft: | 3,012 |
| Cost/Sqft: | $100 |
| Beds: | 3 |
| Baths: | 4 |
| Year Built: | 2000 |
| Property Taxes: | $6,553 |
| Days On Market: | 1726 |
| Lot Size: | 0,00 |
Description
Original owner, end unit Townhome in a gated community. Over 3000 sq ft of living space on 3 levels. Truly beautiful unit that shows PRIDE of ownership throughout. Open concept layout features Kitchen with 42" upper cabinets with under and above cabinet accent lighting, granite countertops, custom island, recessed can lighting throughout the home, reclaimed wood accent wall, extra-large pantry, ceramic floor tiles, plantation window shutters. The great room features upgraded natural wood plank floors, 18' cathedral ceilings, a corner wood-burning fireplace with gas logs, glass fireplace doors, and black granite hearth and surround, a 14' dramatic window feature with the sliding door will take you to a 10x10 deck perfect for entertaining. 1st-floor master suite features 17' vaulted ceiling, neutral frieze-style (low footprint) carpeting with upgraded padding, large walk-in closet, updated bath with extra-long whirlpool tub, separate shower, Cararra Italian marble, double sink vanity with marble top, updated faucets, custom wall floating shelves, custom vanity cabinet, and ceramic floor tiles. The same level 3rd bedroom that is currently used as an office has upgraded natural wood plank floors and 10-light French doors with transom window. You will also find the laundry room on the main level with a front load washer and dryer with storage pedestals, a large utility closet, extra cabinets above the washer/dryer, ceramic tiles, and entry to the insulated and heated garage. 2nd floor features a 2nd bedroom and an open loft sitting area that can be easily converted to a 4th bedroom if needed. You have to see the fully finished walk-out basement with a 9' ceiling. You can walk out to the new cement patio. It features a full bathroom with a whirlpool tub, a full custom bar area with a sink, mini-fridge, microwave, black granite multi-level countertop, upgraded cherry cabinets. The home theater also with upgraded cherry cabinets, sound insulated, recessed lighting, under stair storage, workshop with utility tub plus large crawl space for extra storage with concrete floor. 90% efficient furnace with humidifier, electronic air cleaner (1-year-old), 50-gallon hot water tank (1-year-old), 200-amp electric service.
Property Specifics
| Condos/Townhomes | |
| 2 | |
| — | |
| 2000 | |
| Full,Walkout | |
| VANDERBILT | |
| No | |
| — |
| Mc Henry | |
| Creekside Villas | |
| 225 / Monthly | |
| Parking,Insurance,Exterior Maintenance,Lawn Care,Scavenger,Snow Removal | |
| Lake Michigan,Public | |
| Public Sewer, Sewer-Storm | |
| 11081335 | |
| 1930451018 |
Nearby Schools
| NAME: | DISTRICT: | DISTANCE: | |
|---|---|---|---|
|
Grade School
Lincoln Prairie Elementary Schoo |
300 | — | |
|
Middle School
Westfield Community School |
300 | Not in DB | |
|
High School
H D Jacobs High School |
300 | Not in DB | |
Property History
| DATE: | EVENT: | PRICE: | SOURCE: |
|---|---|---|---|
| 17 Jun, 2021 | Sold | $335,000 | MRED MLS |
| 13 May, 2021 | Under contract | $300,000 | MRED MLS |
| 8 May, 2021 | Listed for sale | $300,000 | MRED MLS |
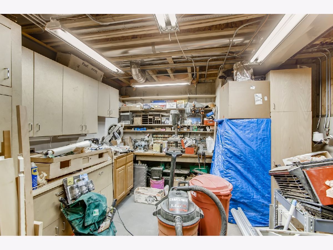
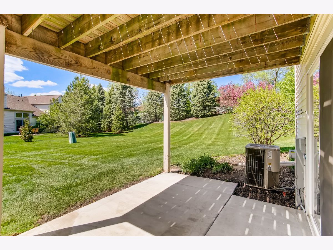
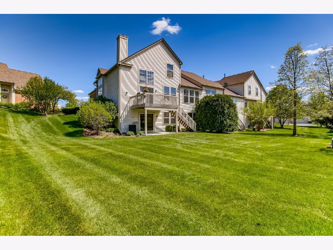
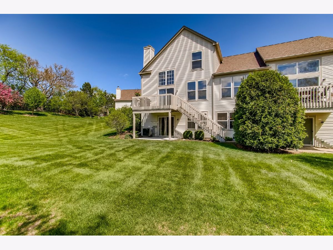
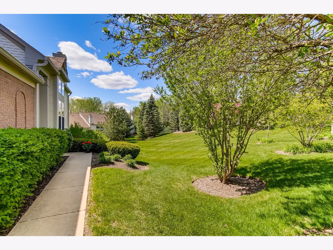
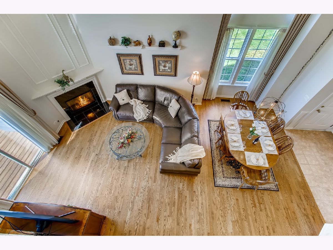
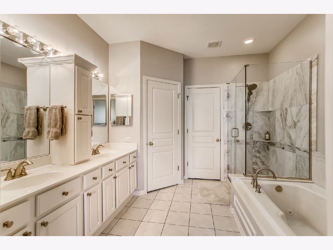
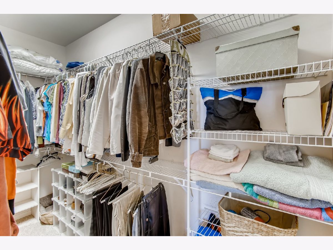
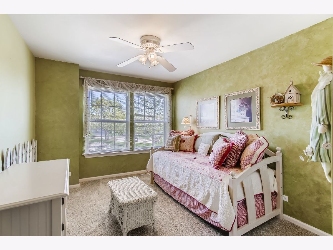
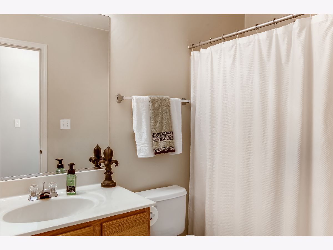
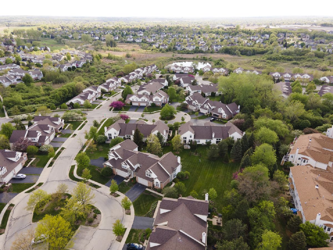
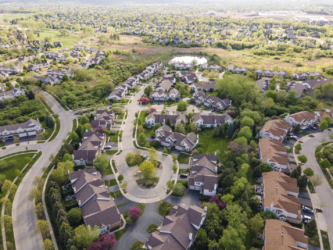
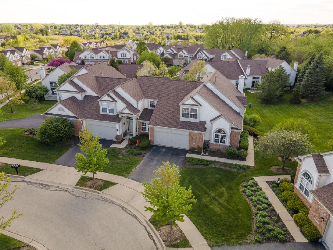
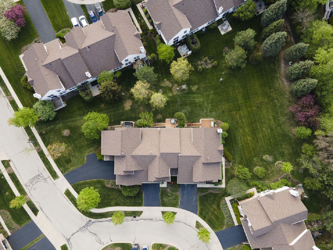
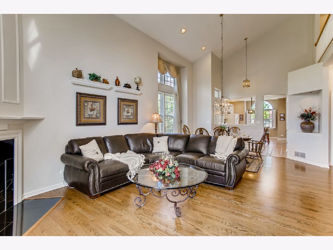
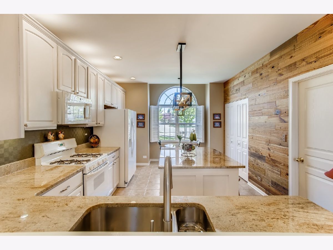
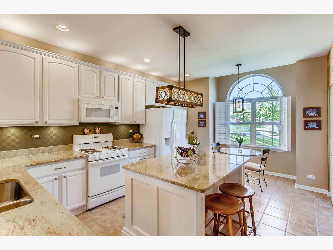
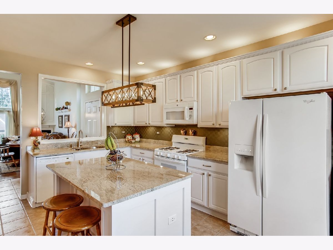
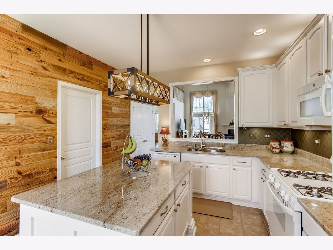
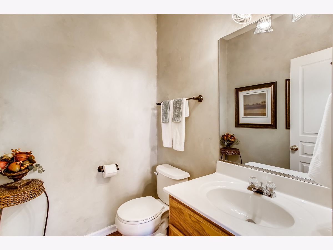
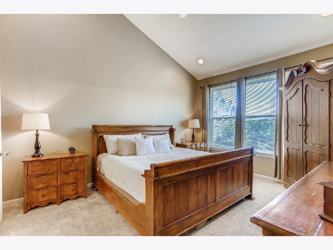
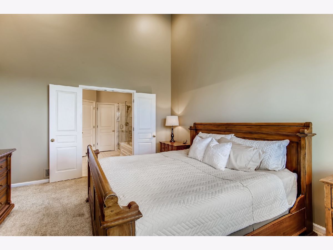
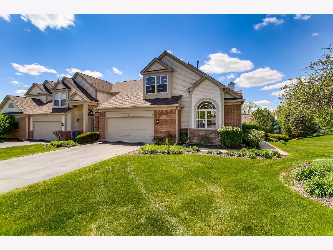
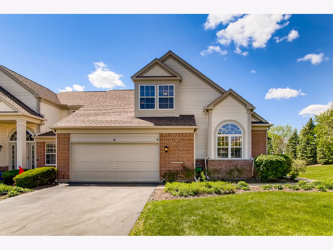
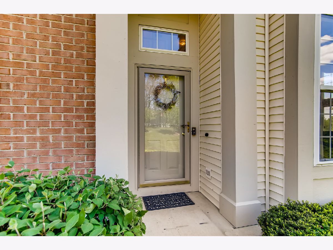
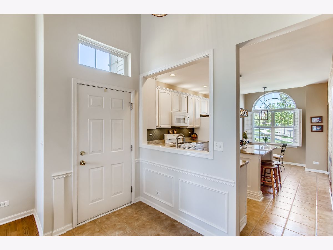
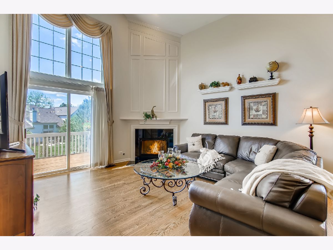
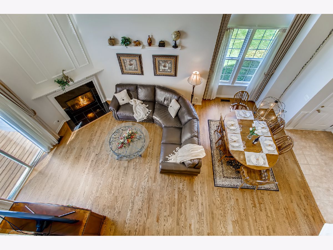
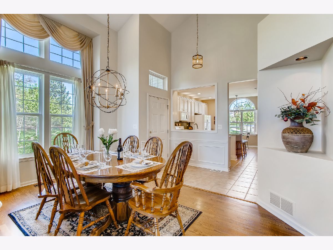
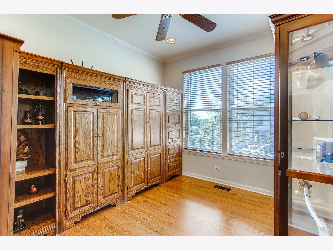
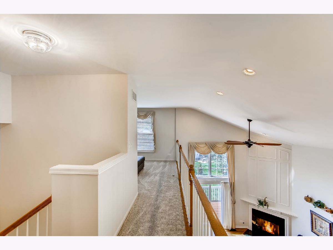
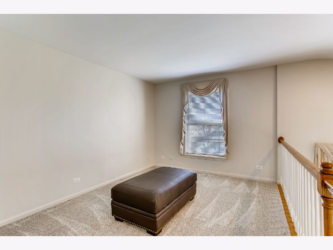
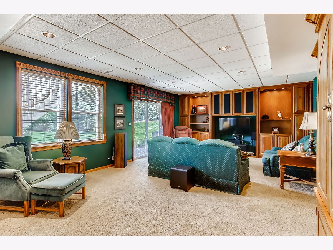
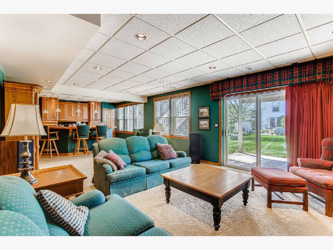
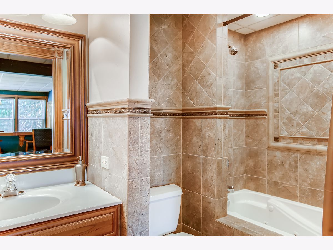
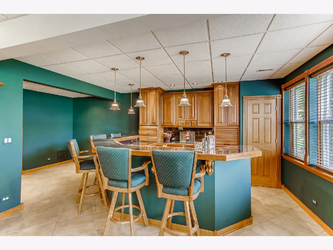
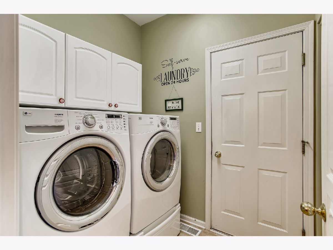
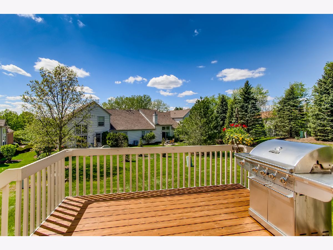
Room Specifics
Total Bedrooms: 3
Bedrooms Above Ground: 3
Bedrooms Below Ground: 0
Dimensions: —
Floor Type: Carpet
Dimensions: —
Floor Type: Hardwood
Full Bathrooms: 4
Bathroom Amenities: Separate Shower,Double Sink
Bathroom in Basement: 1
Rooms: Foyer,Eating Area,Loft,Storage
Basement Description: Finished,Crawl,Exterior Access,Storage Space
Other Specifics
| 2.5 | |
| Concrete Perimeter | |
| Asphalt | |
| Deck, Patio, End Unit, Workshop | |
| Cul-De-Sac,Nature Preserve Adjacent,Wooded | |
| 42X88 | |
| — | |
| Full | |
| Vaulted/Cathedral Ceilings, Bar-Wet, Hardwood Floors, First Floor Bedroom, In-Law Arrangement, First Floor Laundry, First Floor Full Bath, Storage, Walk-In Closet(s), Ceiling - 9 Foot, Ceilings - 9 Foot | |
| Range, Microwave, Dishwasher, Refrigerator, Washer, Dryer, Disposal | |
| Not in DB | |
| — | |
| — | |
| Bike Room/Bike Trails, Ceiling Fan | |
| Wood Burning, Attached Fireplace Doors/Screen, Gas Log, Gas Starter |
Tax History
| Year | Property Taxes |
|---|---|
| 2021 | $6,553 |
Contact Agent
Nearby Similar Homes
Nearby Sold Comparables
Contact Agent
Listing Provided By
Exit Realty Redefined



