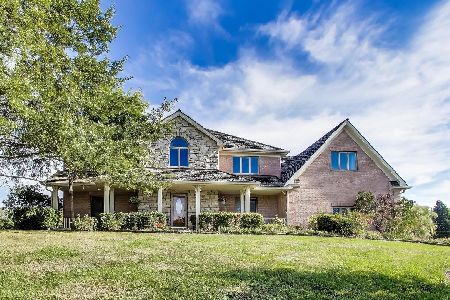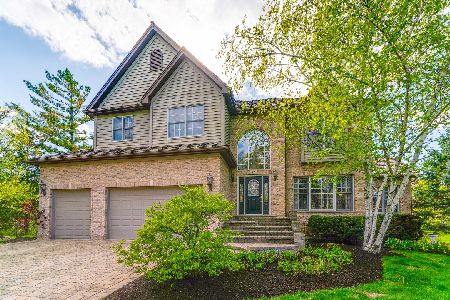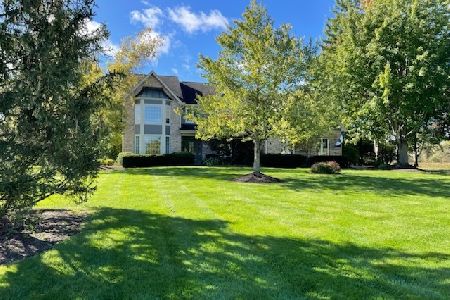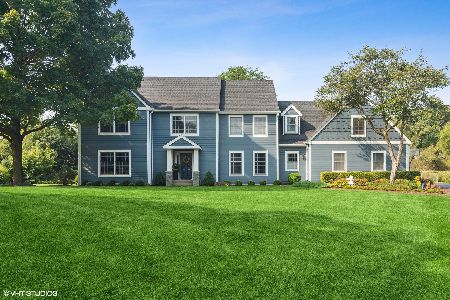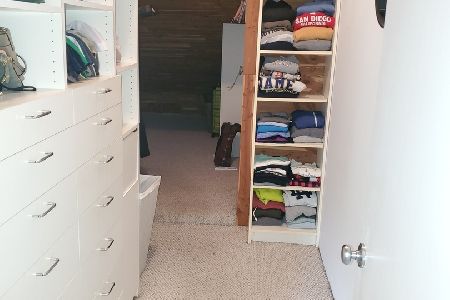6 Westwind Court, Hawthorn Woods, Illinois 60047
$520,000
|
Sold
|
|
| Status: | Closed |
| Sqft: | 3,513 |
| Cost/Sqft: | $157 |
| Beds: | 4 |
| Baths: | 3 |
| Year Built: | 1990 |
| Property Taxes: | $14,256 |
| Days On Market: | 2030 |
| Lot Size: | 1,52 |
Description
This home has been cleaned & scrubbed from top to bottom to make you feel safe! Nestled on a cul-de-sac with no neighbors behind you offers peace and tranquility.Plus, It is much BIGGER than it looks, perfect for your family & entertaining. 9' Ceilings on the 1st floor, Beautiful Hardwood Floors, 1st floor Office, Gourmet Kitchen w/upscale SS Appliances, Granite Counters, Walk in Pantry, Large size Family rm w/Vaulted Ceiling featuring Floor to Ceiling Marble Fireplace. Spectacular 4 Season Sun room with Floor to Ceiling Windows overlooking large Entertainment Deck & Panoramic views of your Private Backyard. Master Suite with his/her walk-in Closets & updated Bathroom! 3 more spacious Bedrooms+updated Hall Bath. Full unfinished English basement with 9' ceilings offers many possibilities. Fabulous yard is professionally Landscaped+Deck & Sunken Stone Seating Area. Newer Shake Roof 2012; Water Heater 2018; Wolf Double Oven 2012; Brand New Water filtration System! Come see us today! Seller willing to negotiate on furniture!
Property Specifics
| Single Family | |
| — | |
| Traditional | |
| 1990 | |
| Full | |
| CUSTOM | |
| No | |
| 1.52 |
| Lake | |
| Bridlewoods | |
| — / Not Applicable | |
| None | |
| Private Well | |
| Septic-Private | |
| 10722206 | |
| 14051050120000 |
Nearby Schools
| NAME: | DISTRICT: | DISTANCE: | |
|---|---|---|---|
|
Grade School
Spencer Loomis Elementary School |
95 | — | |
|
Middle School
Lake Zurich Middle - N Campus |
95 | Not in DB | |
|
High School
Lake Zurich High School |
95 | Not in DB | |
Property History
| DATE: | EVENT: | PRICE: | SOURCE: |
|---|---|---|---|
| 4 Sep, 2020 | Sold | $520,000 | MRED MLS |
| 30 Jul, 2020 | Under contract | $550,000 | MRED MLS |
| — | Last price change | $554,000 | MRED MLS |
| 22 May, 2020 | Listed for sale | $554,000 | MRED MLS |






























Room Specifics
Total Bedrooms: 4
Bedrooms Above Ground: 4
Bedrooms Below Ground: 0
Dimensions: —
Floor Type: Carpet
Dimensions: —
Floor Type: Hardwood
Dimensions: —
Floor Type: Carpet
Full Bathrooms: 3
Bathroom Amenities: Separate Shower,Double Sink,Garden Tub
Bathroom in Basement: 0
Rooms: Office,Heated Sun Room
Basement Description: Unfinished,Crawl
Other Specifics
| 3 | |
| Concrete Perimeter | |
| Asphalt | |
| Deck, Brick Paver Patio, Fire Pit | |
| Cul-De-Sac | |
| 130X292X296X430 | |
| — | |
| Full | |
| Vaulted/Cathedral Ceilings, Skylight(s), Hardwood Floors, First Floor Laundry, Walk-In Closet(s) | |
| Double Oven, Dishwasher, High End Refrigerator, Stainless Steel Appliance(s) | |
| Not in DB | |
| Park, Street Paved | |
| — | |
| — | |
| Wood Burning |
Tax History
| Year | Property Taxes |
|---|---|
| 2020 | $14,256 |
Contact Agent
Nearby Similar Homes
Nearby Sold Comparables
Contact Agent
Listing Provided By
RE/MAX Suburban

