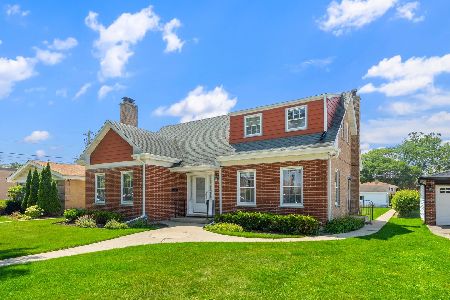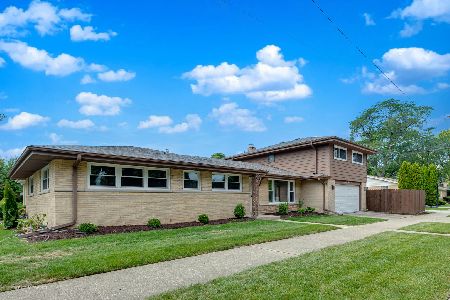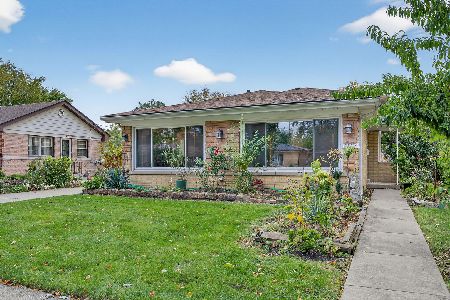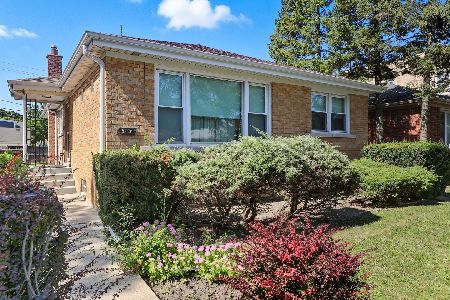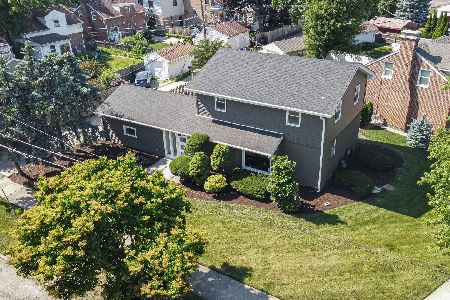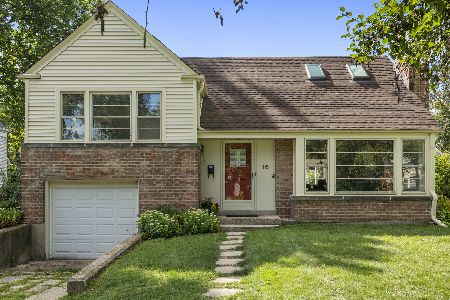6 Williamsburg Circle, Evanston, Illinois 60203
$405,000
|
Sold
|
|
| Status: | Closed |
| Sqft: | 1,456 |
| Cost/Sqft: | $280 |
| Beds: | 3 |
| Baths: | 2 |
| Year Built: | 1949 |
| Property Taxes: | $8,442 |
| Days On Market: | 3321 |
| Lot Size: | 0,14 |
Description
Prepare to be "wowed"! Picture perfect 3 bedroom, 1 1/2 bath brick and painted redwood sided frame home in the heart of Williamsburg Village. Hardwood floors throughout recently refinished and updated in beautiful condition, formal living room with wood burning fireplace, formal dining room, brand new kitchen with granite counters, powder room off adjacent mudroom. 3 generous bedrooms share a full bath on the 2nd floor and full finished basement with recreation room, fireplace, wine room and wine closet as well as laundry, storage and mechanical room. One 1/2 car attached garage and the most beautiful back yard and garden in Williamsburg Village. Pristine, meticulously maintained, updated and ready to move in. A true treasure!
Property Specifics
| Single Family | |
| — | |
| Traditional | |
| 1949 | |
| Full | |
| — | |
| No | |
| 0.14 |
| Cook | |
| Williamsburg Village | |
| 40 / Annual | |
| Other | |
| Lake Michigan | |
| Public Sewer | |
| 09361873 | |
| 10143150320000 |
Nearby Schools
| NAME: | DISTRICT: | DISTANCE: | |
|---|---|---|---|
|
Grade School
Walker Elementary School |
65 | — | |
|
Middle School
Chute Middle School |
65 | Not in DB | |
|
High School
Evanston Twp High School |
202 | Not in DB | |
Property History
| DATE: | EVENT: | PRICE: | SOURCE: |
|---|---|---|---|
| 15 Dec, 2016 | Sold | $405,000 | MRED MLS |
| 9 Oct, 2016 | Under contract | $408,000 | MRED MLS |
| 7 Oct, 2016 | Listed for sale | $408,000 | MRED MLS |
Room Specifics
Total Bedrooms: 3
Bedrooms Above Ground: 3
Bedrooms Below Ground: 0
Dimensions: —
Floor Type: Hardwood
Dimensions: —
Floor Type: Hardwood
Full Bathrooms: 2
Bathroom Amenities: Soaking Tub
Bathroom in Basement: 0
Rooms: Mud Room,Recreation Room,Other Room,Foyer
Basement Description: Finished
Other Specifics
| 1 | |
| — | |
| Asphalt | |
| Patio, Brick Paver Patio | |
| Cul-De-Sac | |
| 96X93X23+27+22X137 | |
| Pull Down Stair | |
| — | |
| Hardwood Floors | |
| — | |
| Not in DB | |
| Street Lights, Street Paved | |
| — | |
| — | |
| Wood Burning, Attached Fireplace Doors/Screen |
Tax History
| Year | Property Taxes |
|---|---|
| 2016 | $8,442 |
Contact Agent
Nearby Similar Homes
Nearby Sold Comparables
Contact Agent
Listing Provided By
Baird & Warner

