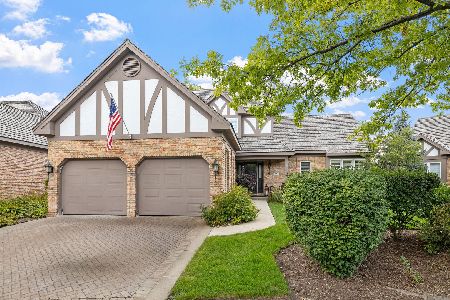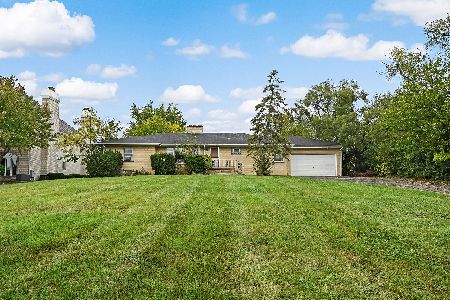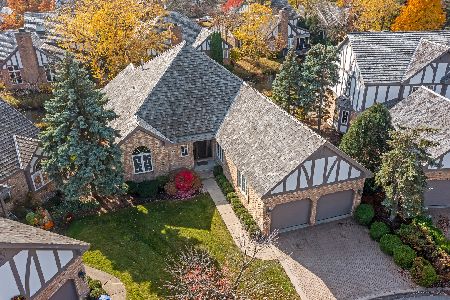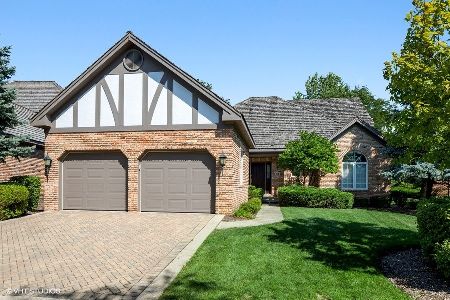60 Berkshire Court, Burr Ridge, Illinois 60527
$520,000
|
Sold
|
|
| Status: | Closed |
| Sqft: | 3,085 |
| Cost/Sqft: | $178 |
| Beds: | 3 |
| Baths: | 4 |
| Year Built: | 1999 |
| Property Taxes: | $9,552 |
| Days On Market: | 2552 |
| Lot Size: | 0,00 |
Description
If the peaceful serenity of a gorgeous pond view & an open floor plan are important criteria for your next property, then this detached home, located in Lake Ridge Club, must be considered. Enjoy water views from the patio, fully-enclosed all-season sun room, spacious living room or 1st floor master bedroom. The eat-in kitchen features a breakfast bar, tile backsplash, double wall oven, pantry & plenty of counter & cabinet space. Large breakfast area with bay window. The master suite includes a double door entry & tray ceiling; master bath with 2 large walk-in closets, double bowl vanity, whirlpool tub & separate shower. The cozy family room serves as an excellent gathering place for guests & family. 2nd floor features a large loft+2 ample-sized bedrooms with adjoining bath. Huge finished lower level rec room with full bath, game room, office & storage area. Convenient 1st floor laundry. Just minutes to shopping & dining at the Burr Ridge Town Center. Home warranty included.
Property Specifics
| Single Family | |
| — | |
| Traditional | |
| 1999 | |
| Full | |
| DOVER II | |
| Yes | |
| — |
| Du Page | |
| Lake Ridge Club | |
| 429 / Monthly | |
| Insurance,Exterior Maintenance,Lawn Care,Scavenger,Snow Removal | |
| Lake Michigan,Public | |
| Public Sewer, Sewer-Storm | |
| 10255948 | |
| 0936109060 |
Nearby Schools
| NAME: | DISTRICT: | DISTANCE: | |
|---|---|---|---|
|
Grade School
Gower West Elementary School |
62 | — | |
|
Middle School
Gower Middle School |
62 | Not in DB | |
|
High School
Hinsdale South High School |
86 | Not in DB | |
Property History
| DATE: | EVENT: | PRICE: | SOURCE: |
|---|---|---|---|
| 17 May, 2019 | Sold | $520,000 | MRED MLS |
| 18 Mar, 2019 | Under contract | $549,900 | MRED MLS |
| — | Last price change | $559,900 | MRED MLS |
| 23 Jan, 2019 | Listed for sale | $559,900 | MRED MLS |
Room Specifics
Total Bedrooms: 3
Bedrooms Above Ground: 3
Bedrooms Below Ground: 0
Dimensions: —
Floor Type: Hardwood
Dimensions: —
Floor Type: Hardwood
Full Bathrooms: 4
Bathroom Amenities: Whirlpool,Separate Shower,Double Sink
Bathroom in Basement: 1
Rooms: Office,Loft,Recreation Room,Game Room,Heated Sun Room,Foyer,Storage,Breakfast Room
Basement Description: Finished
Other Specifics
| 2 | |
| — | |
| Brick | |
| Brick Paver Patio, Storms/Screens | |
| Cul-De-Sac,Landscaped,Pond(s),Water View | |
| 26 X 81 X 51 X 51 X 39 | |
| — | |
| Full | |
| Vaulted/Cathedral Ceilings, Skylight(s), Hardwood Floors, First Floor Bedroom, First Floor Laundry, First Floor Full Bath | |
| Double Oven, Microwave, Dishwasher, Refrigerator, Washer, Dryer, Disposal, Cooktop, Built-In Oven | |
| Not in DB | |
| Street Paved | |
| — | |
| — | |
| Attached Fireplace Doors/Screen, Gas Log, Gas Starter |
Tax History
| Year | Property Taxes |
|---|---|
| 2019 | $9,552 |
Contact Agent
Nearby Similar Homes
Nearby Sold Comparables
Contact Agent
Listing Provided By
Coldwell Banker Residential










