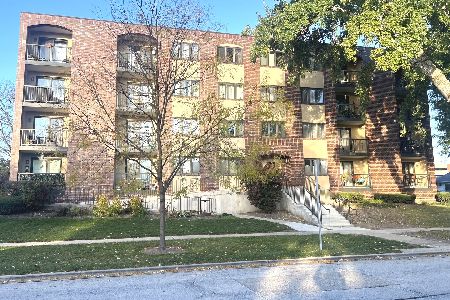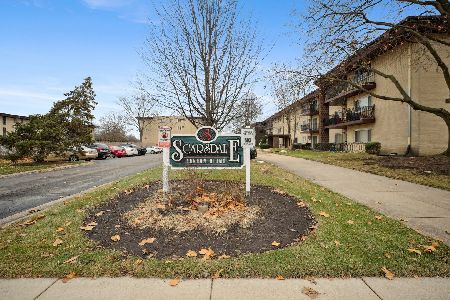60 Dryden Place, Arlington Heights, Illinois 60004
$482,000
|
Sold
|
|
| Status: | Closed |
| Sqft: | 1,764 |
| Cost/Sqft: | $272 |
| Beds: | 2 |
| Baths: | 3 |
| Year Built: | 2010 |
| Property Taxes: | $8,399 |
| Days On Market: | 606 |
| Lot Size: | 0,00 |
Description
Discover the charm of this stunning Arlington Crossings row home! Boasting three meticulously designed floors and the largest square footage at 1,764 square feet, this residence is the epitome of elegance. The main level entry features 9-foot ceilings, iron railings, and pristine hardwood floors. You'll find crown moldings on the first level and custom window trim throughout the home. Kitchen has 42-inch mahogany cabinets, granite countertops, stainless steel appliances, island, and pantry. There's also ample space for a full-size table and dining area. The second floor offers upgraded hardwood flooring throughout. The primary bedroom is a luxurious retreat with a tray ceiling, walk-in closet, and ensuite bath. The second bedroom also includes a full bath and is accompanied by a loft, ideal for a home office or den, could be closed off for a 3rd bedroom. The convenience of a second-floor laundry room cannot be overstated. The bright, carpeted lower level English basement can serve as a family room or workout space, complete with a large closet and concrete crawl space for extra storage. This home also features a two-car garage, newer HVAC system, hot water heater, exterior door to the deck, front strom door. Situated in an unbeatable location. One of the most private units in the complex with a view of Rec Park off your private back balcony. Walk to Mariano's, the train station, and the vibrant downtown Arlington Heights area, which offers an array of restaurants and entertainment options. Across the street from Parks, walk to Windsor Grade School, award winning South Middle and Prospect HS. This is not just a home, but a lifestyle!
Property Specifics
| Condos/Townhomes | |
| 2 | |
| — | |
| 2010 | |
| — | |
| OVERTON | |
| No | |
| — |
| Cook | |
| Arlington Crossings | |
| 340 / Monthly | |
| — | |
| — | |
| — | |
| 12069169 | |
| 03294110980000 |
Nearby Schools
| NAME: | DISTRICT: | DISTANCE: | |
|---|---|---|---|
|
Grade School
Windsor Elementary School |
25 | — | |
|
Middle School
South Middle School |
25 | Not in DB | |
|
High School
Prospect High School |
214 | Not in DB | |
Property History
| DATE: | EVENT: | PRICE: | SOURCE: |
|---|---|---|---|
| 14 Jul, 2022 | Sold | $399,900 | MRED MLS |
| 5 Jun, 2022 | Under contract | $399,900 | MRED MLS |
| 1 Jun, 2022 | Listed for sale | $399,900 | MRED MLS |
| 1 Jul, 2024 | Sold | $482,000 | MRED MLS |
| 2 Jun, 2024 | Under contract | $479,900 | MRED MLS |
| 31 May, 2024 | Listed for sale | $479,900 | MRED MLS |
























Room Specifics
Total Bedrooms: 2
Bedrooms Above Ground: 2
Bedrooms Below Ground: 0
Dimensions: —
Floor Type: —
Full Bathrooms: 3
Bathroom Amenities: Separate Shower
Bathroom in Basement: 0
Rooms: —
Basement Description: Finished,Crawl,Lookout,Rec/Family Area,Storage Space
Other Specifics
| 2 | |
| — | |
| Asphalt | |
| — | |
| — | |
| 51X20 | |
| — | |
| — | |
| — | |
| — | |
| Not in DB | |
| — | |
| — | |
| — | |
| — |
Tax History
| Year | Property Taxes |
|---|---|
| 2022 | $9,047 |
| 2024 | $8,399 |
Contact Agent
Nearby Similar Homes
Nearby Sold Comparables
Contact Agent
Listing Provided By
Berkshire Hathaway HomeServices Starck Real Estate





