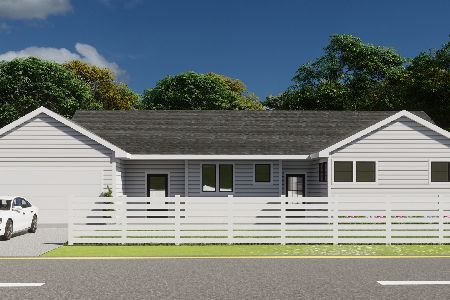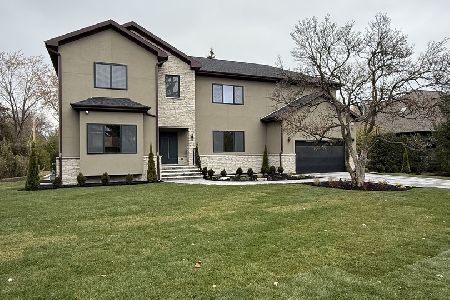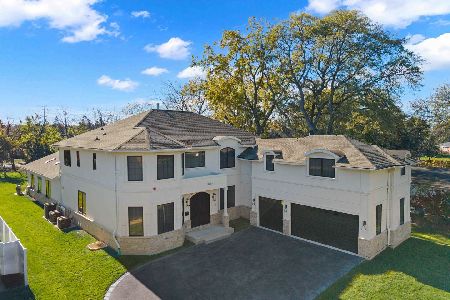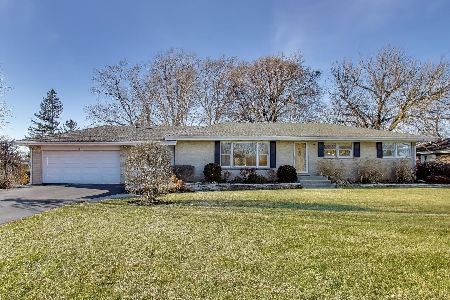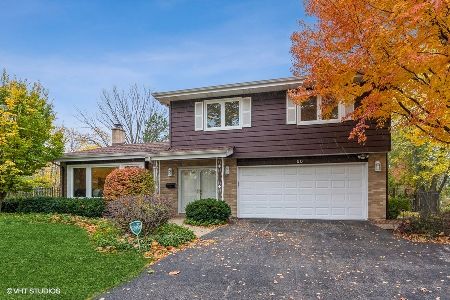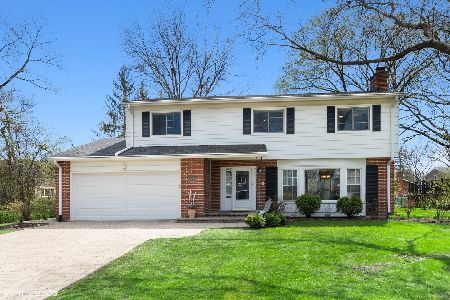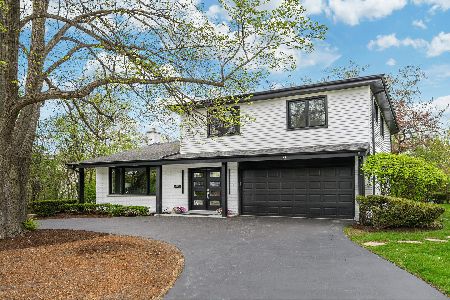60 Eastwood Drive, Deerfield, Illinois 60015
$450,000
|
Sold
|
|
| Status: | Closed |
| Sqft: | 2,273 |
| Cost/Sqft: | $198 |
| Beds: | 4 |
| Baths: | 3 |
| Year Built: | 1962 |
| Property Taxes: | $12,586 |
| Days On Market: | 2883 |
| Lot Size: | 0,27 |
Description
This beautifully updated and meticulously maintained contemporary split level with sub-basement sits on over 1/4 acre in Briarwood Vista. The home offers an open floor plan, bright & airy rooms with neutral colors and recessed lighting throughout. The kitchen features abundant cabinetry, granite counters, double oven, Sub-Zero fridge and an eating area with table matching the cabinets. The living room with vaulted ceiling and the separate dining room enjoy great natural lighting. An inviting family room features rich custom wood cabinets and shelving and granite counters. Its fireplace is set into a stunnung natural stone wall. All f0ur bedrooms are on 2nd level and have hardwood floors beneath the carpeting. The master bath has a granite floor, counter and shower. The lush back yard is bordered with mature trees and features a huge brick paver patio with a 2 ft. wall. Many upgrades in last 2 years: Roof & Flashing, Driveway, H20 Heater.
Property Specifics
| Single Family | |
| — | |
| Contemporary | |
| 1962 | |
| Partial | |
| — | |
| No | |
| 0.27 |
| Lake | |
| Briarwood Vista | |
| 0 / Not Applicable | |
| None | |
| Lake Michigan | |
| Public Sewer | |
| 09873540 | |
| 16334080090000 |
Nearby Schools
| NAME: | DISTRICT: | DISTANCE: | |
|---|---|---|---|
|
Grade School
Kipling Elementary School |
109 | — | |
|
Middle School
Alan B Shepard Middle School |
109 | Not in DB | |
|
High School
Deerfield High School |
113 | Not in DB | |
Property History
| DATE: | EVENT: | PRICE: | SOURCE: |
|---|---|---|---|
| 8 Jun, 2018 | Sold | $450,000 | MRED MLS |
| 10 May, 2018 | Under contract | $450,000 | MRED MLS |
| 5 Mar, 2018 | Listed for sale | $450,000 | MRED MLS |
| 21 Jan, 2022 | Sold | $549,000 | MRED MLS |
| 15 Nov, 2021 | Under contract | $549,000 | MRED MLS |
| 12 Nov, 2021 | Listed for sale | $549,000 | MRED MLS |
Room Specifics
Total Bedrooms: 4
Bedrooms Above Ground: 4
Bedrooms Below Ground: 0
Dimensions: —
Floor Type: Carpet
Dimensions: —
Floor Type: Carpet
Dimensions: —
Floor Type: Carpet
Full Bathrooms: 3
Bathroom Amenities: —
Bathroom in Basement: 0
Rooms: Recreation Room,Foyer
Basement Description: Partially Finished,Crawl,Sub-Basement
Other Specifics
| 2 | |
| — | |
| Asphalt | |
| Patio, Brick Paver Patio | |
| Landscaped | |
| 88 X 121 X 51 X 51 X 122 | |
| — | |
| Full | |
| Vaulted/Cathedral Ceilings | |
| Double Oven, Microwave, Dishwasher, Refrigerator, Washer, Dryer, Disposal | |
| Not in DB | |
| Tennis Courts, Sidewalks, Street Lights, Street Paved | |
| — | |
| — | |
| Gas Starter |
Tax History
| Year | Property Taxes |
|---|---|
| 2018 | $12,586 |
Contact Agent
Nearby Similar Homes
Nearby Sold Comparables
Contact Agent
Listing Provided By
Coldwell Banker Residential


