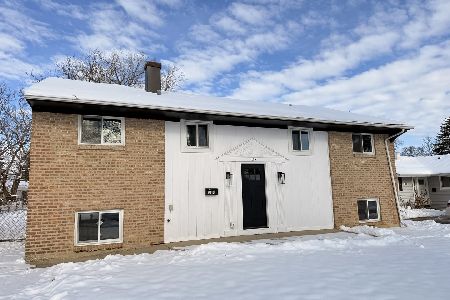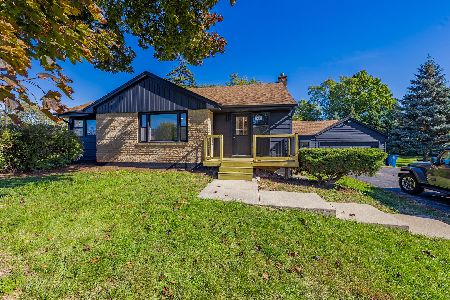60 Joseph Lane, Glendale Heights, Illinois 60139
$304,000
|
Sold
|
|
| Status: | Closed |
| Sqft: | 2,000 |
| Cost/Sqft: | $149 |
| Beds: | 4 |
| Baths: | 2 |
| Year Built: | 1969 |
| Property Taxes: | $6,849 |
| Days On Market: | 1781 |
| Lot Size: | 0,17 |
Description
Light, bright well maintained home that backs up to park. Access to 60-acre Camera Park through backyard gate. Entire home has been freshly painted with updated lighting, hardware and flooring. Lots of windows and natural light throughout the home with large Anderson thermal-pane windows throughout. Spacious family room could easily be a 5th bedroom or home-office. Extra-large closets in bedrooms provide lots of storage. NEW roof on house and NEW Roof on shed in 2019. NEW gutters in 2019. NEW refrigerator and NEW gas stove in 2019. High-efficiency Lennox Signature furnace/AC. Attached insulated 2-car garage with built-in shelving with NEW garage door & NEW opener in 2020. Scenic view of park from living room, dining room, patio and elevated deck. Walk to playground, shopping, tennis courts, schools, library and more. City Inspection has been completed, and everything passed! Come see it and make it your new home today!
Property Specifics
| Single Family | |
| — | |
| Step Ranch | |
| 1969 | |
| None | |
| STEP RANCH | |
| No | |
| 0.17 |
| Du Page | |
| Glen Hill | |
| — / Not Applicable | |
| None | |
| Public | |
| Public Sewer, Sewer-Storm | |
| 11011611 | |
| 0234106009 |
Nearby Schools
| NAME: | DISTRICT: | DISTANCE: | |
|---|---|---|---|
|
Grade School
Glen Hill Primary School |
16 | — | |
|
Middle School
Glenside Middle School |
16 | Not in DB | |
|
High School
Glenbard West High School |
87 | Not in DB | |
Property History
| DATE: | EVENT: | PRICE: | SOURCE: |
|---|---|---|---|
| 22 Apr, 2021 | Sold | $304,000 | MRED MLS |
| 6 Mar, 2021 | Under contract | $298,000 | MRED MLS |
| 5 Mar, 2021 | Listed for sale | $298,000 | MRED MLS |







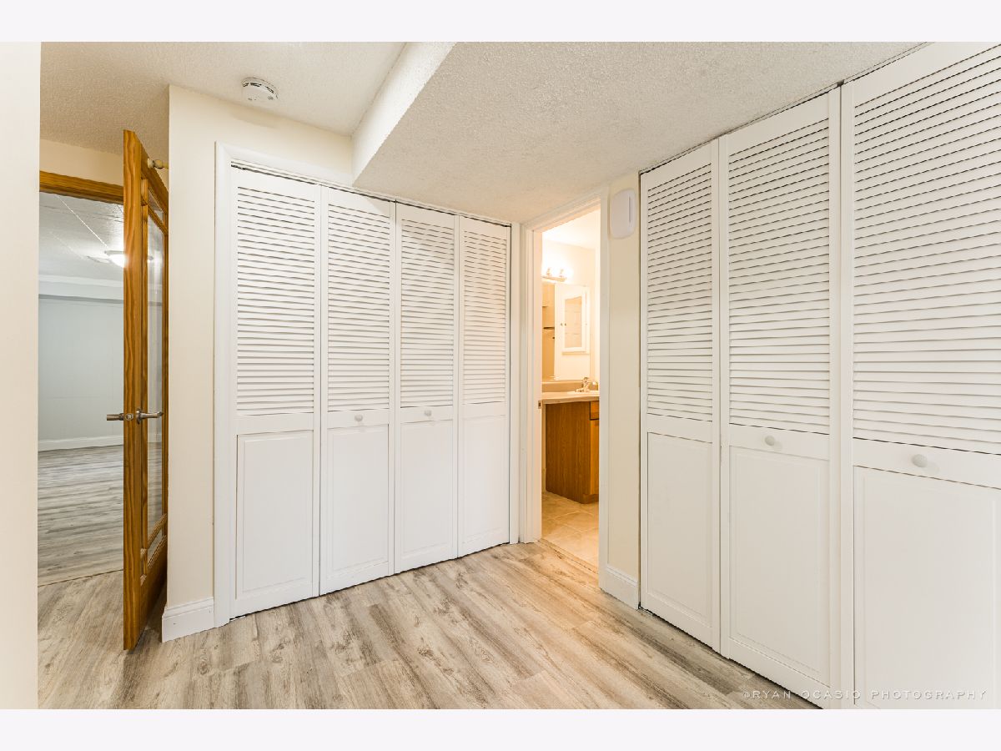









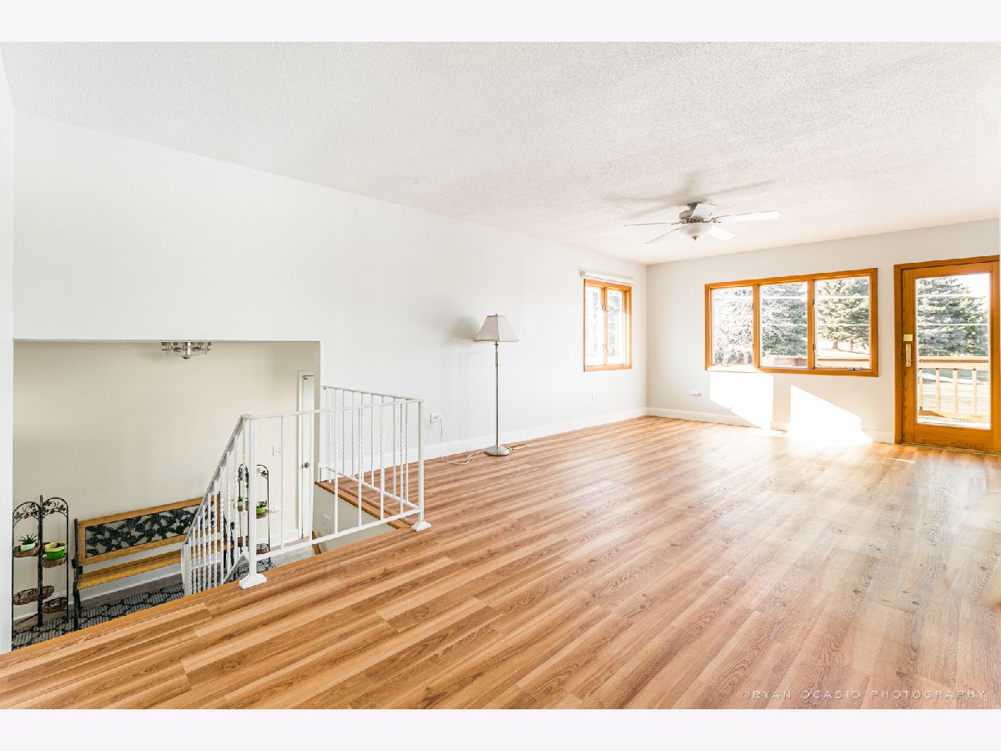




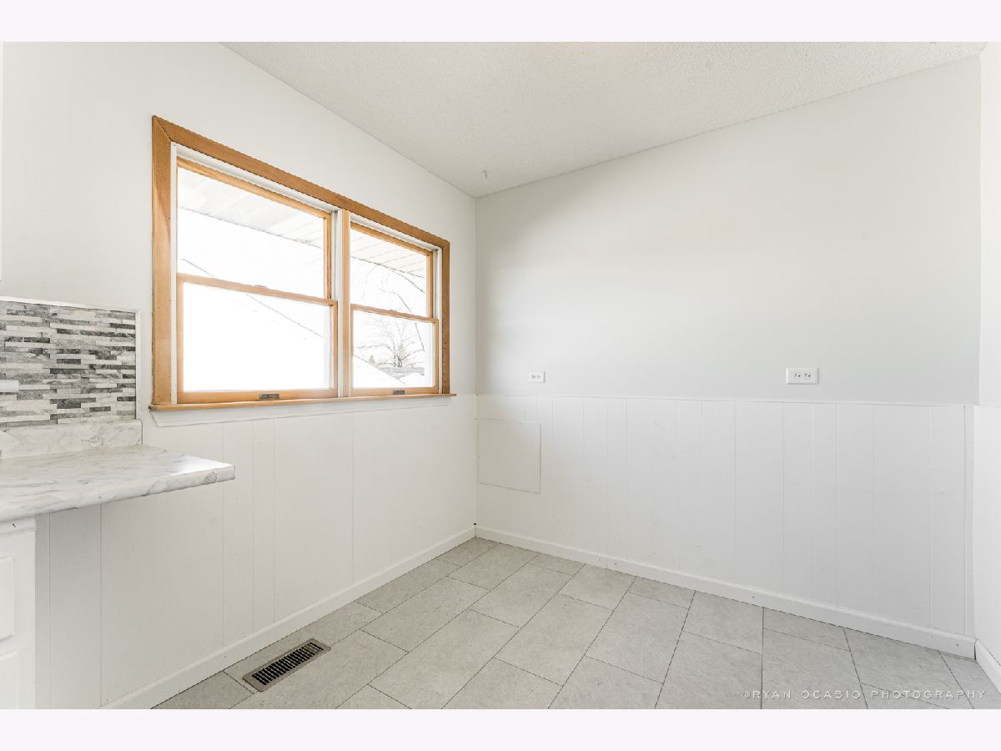










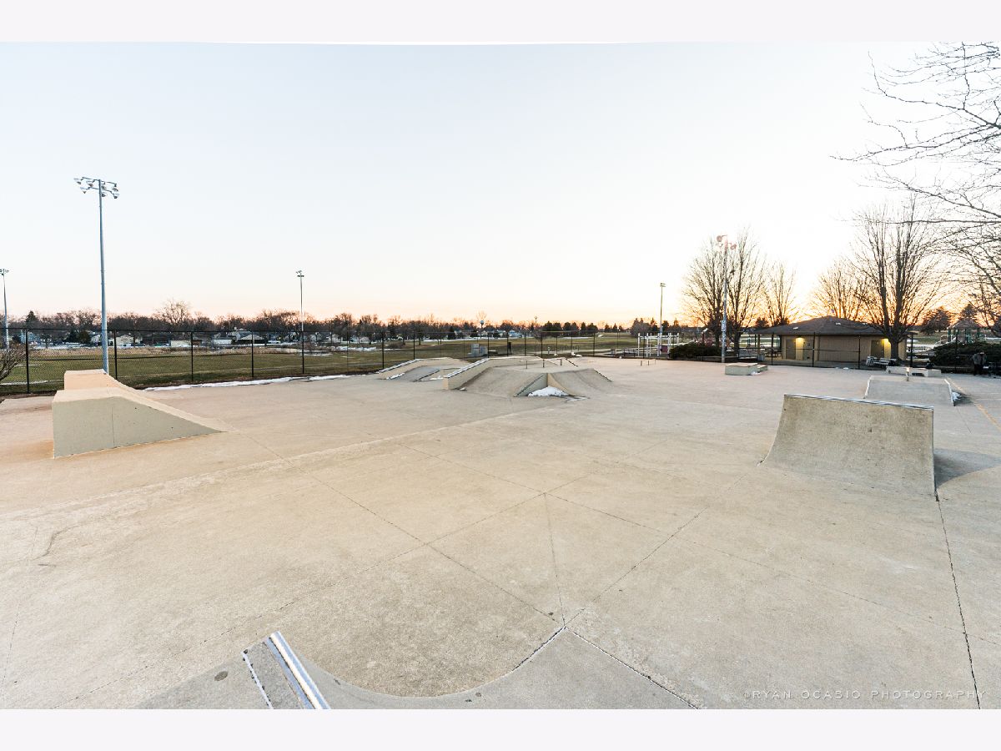

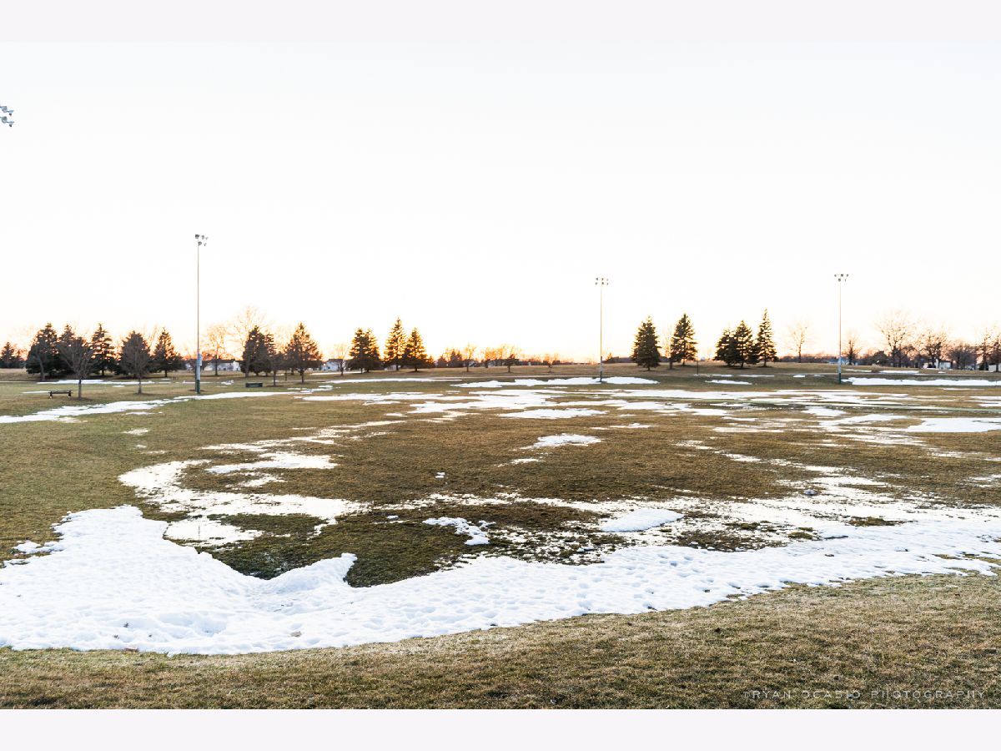
Room Specifics
Total Bedrooms: 4
Bedrooms Above Ground: 4
Bedrooms Below Ground: 0
Dimensions: —
Floor Type: —
Dimensions: —
Floor Type: —
Dimensions: —
Floor Type: —
Full Bathrooms: 2
Bathroom Amenities: Separate Shower,Soaking Tub
Bathroom in Basement: 0
Rooms: Foyer,Storage
Basement Description: None
Other Specifics
| 2 | |
| Concrete Perimeter | |
| Asphalt | |
| Deck, Patio | |
| Fenced Yard,Park Adjacent,Backs to Public GRND | |
| 65 X 112 | |
| Full,Unfinished | |
| None | |
| — | |
| Range, Refrigerator, Washer, Dryer | |
| Not in DB | |
| Park, Tennis Court(s), Lake, Curbs, Sidewalks, Street Lights, Street Paved | |
| — | |
| — | |
| — |
Tax History
| Year | Property Taxes |
|---|---|
| 2021 | $6,849 |
Contact Agent
Nearby Similar Homes
Nearby Sold Comparables
Contact Agent
Listing Provided By
Executive Realty Group LLC

