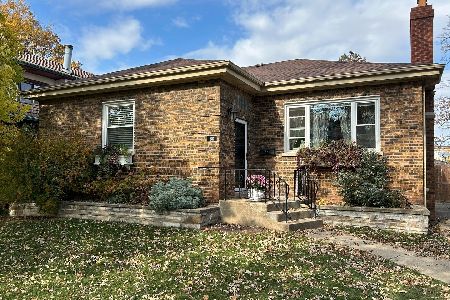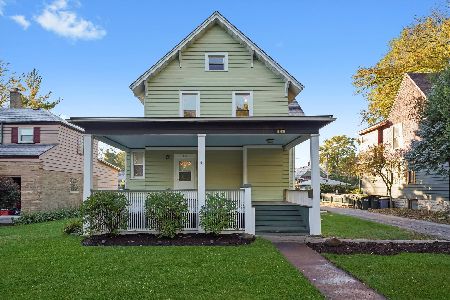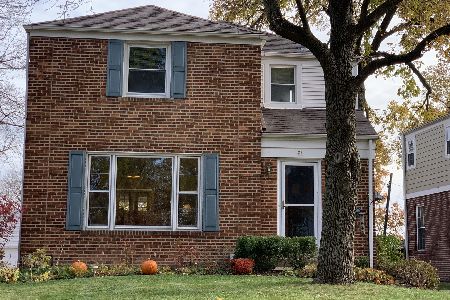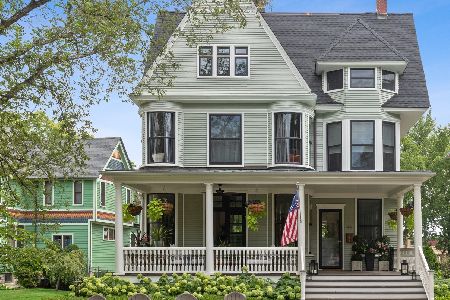60 Longcommon Road, Riverside, Illinois 60546
$607,500
|
Sold
|
|
| Status: | Closed |
| Sqft: | 2,600 |
| Cost/Sqft: | $250 |
| Beds: | 4 |
| Baths: | 3 |
| Year Built: | 1947 |
| Property Taxes: | $8,144 |
| Days On Market: | 3740 |
| Lot Size: | 0,19 |
Description
Newly transformed picture-perfect Georgian-style home located in the center of town, perfect for Metra commuters! Everything new from floor to ceiling throughout! This expanded home features 4beds (up) & 2.5baths w/an all-white carrera marble dbl vanity master suite, a huge walk in shwr & his/hers closets. Convenient 2nd flr lndry & brand new 2nd full bath w/marble vanity. Main lvl features desired open concept living w/formal living/dining rms, new addition family rm & thoughtfully designed mudroom. Brand new all-white kitchen w/Quartz c-tops opens to a custom built banquette, perfect for entertaining. Finished bsmnt makes a great playrm/rec rm. Restored 2-car garage w/new roof & doors. Few short steps to both Central & St Mary Schools.
Property Specifics
| Single Family | |
| — | |
| Georgian | |
| 1947 | |
| Full | |
| — | |
| No | |
| 0.19 |
| Cook | |
| — | |
| 0 / Not Applicable | |
| None | |
| Lake Michigan | |
| Public Sewer | |
| 09025735 | |
| 15361090530000 |
Nearby Schools
| NAME: | DISTRICT: | DISTANCE: | |
|---|---|---|---|
|
Grade School
Central Elementary School |
96 | — | |
|
Middle School
L J Hauser Junior High School |
96 | Not in DB | |
|
High School
Riverside Brookfield Twp Senior |
208 | Not in DB | |
Property History
| DATE: | EVENT: | PRICE: | SOURCE: |
|---|---|---|---|
| 11 Jul, 2014 | Sold | $277,500 | MRED MLS |
| 27 May, 2014 | Under contract | $289,000 | MRED MLS |
| 24 May, 2014 | Listed for sale | $289,000 | MRED MLS |
| 19 Nov, 2015 | Sold | $607,500 | MRED MLS |
| 12 Oct, 2015 | Under contract | $649,900 | MRED MLS |
| 31 Aug, 2015 | Listed for sale | $649,900 | MRED MLS |
Room Specifics
Total Bedrooms: 4
Bedrooms Above Ground: 4
Bedrooms Below Ground: 0
Dimensions: —
Floor Type: Hardwood
Dimensions: —
Floor Type: Hardwood
Dimensions: —
Floor Type: Hardwood
Full Bathrooms: 3
Bathroom Amenities: Separate Shower,Double Sink,Soaking Tub
Bathroom in Basement: 0
Rooms: Breakfast Room,Deck,Mud Room,Play Room,Recreation Room,Storage
Basement Description: Finished
Other Specifics
| 2 | |
| Brick/Mortar | |
| Concrete,Shared,Side Drive | |
| Patio, Storms/Screens | |
| Landscaped | |
| 50X191X34X190 | |
| Pull Down Stair | |
| Full | |
| Hardwood Floors, Second Floor Laundry | |
| Range, Microwave, Dishwasher, Refrigerator, Washer, Dryer, Disposal, Stainless Steel Appliance(s) | |
| Not in DB | |
| Sidewalks, Street Lights, Street Paved | |
| — | |
| — | |
| — |
Tax History
| Year | Property Taxes |
|---|---|
| 2014 | $7,175 |
| 2015 | $8,144 |
Contact Agent
Nearby Similar Homes
Nearby Sold Comparables
Contact Agent
Listing Provided By
@properties








