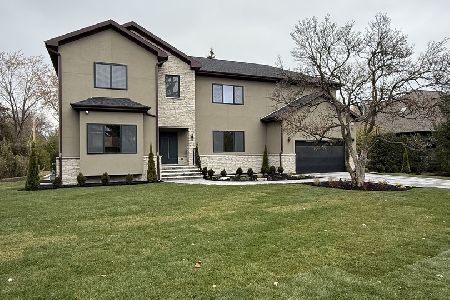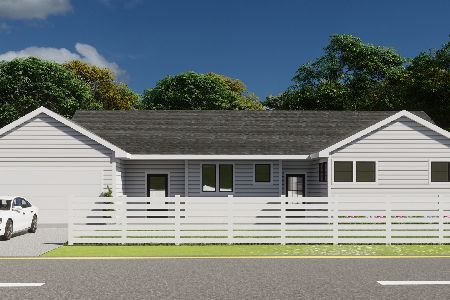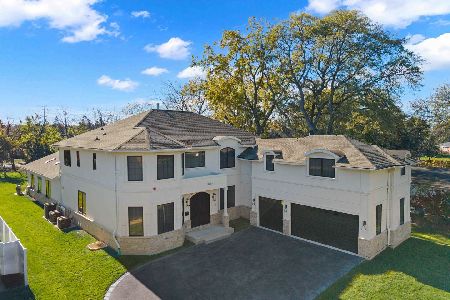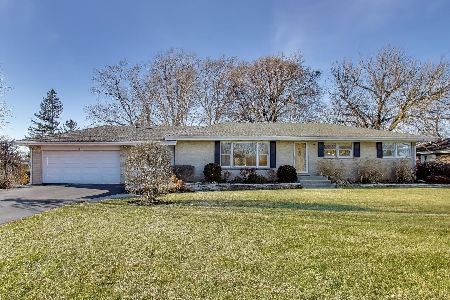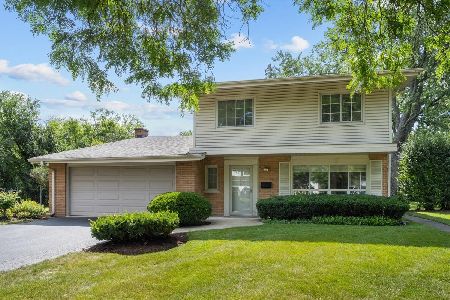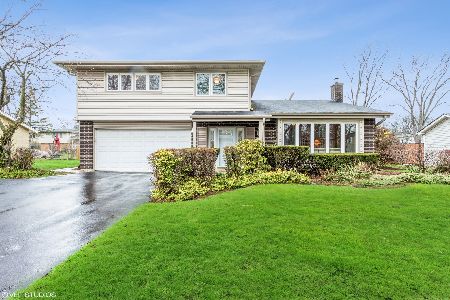60 Mulberry East Road, Deerfield, Illinois 60015
$575,000
|
Sold
|
|
| Status: | Closed |
| Sqft: | 3,316 |
| Cost/Sqft: | $181 |
| Beds: | 4 |
| Baths: | 3 |
| Year Built: | 1963 |
| Property Taxes: | $17,425 |
| Days On Market: | 2439 |
| Lot Size: | 0,30 |
Description
This One Eliminates the Competition! Expanded, Renovated & Remarkably Priced! Designed for today's lifestyle this 3300 sqft home offers an open, versatile floorplan. Perfect for everyday living or entertaining. Soaring ceilings, gleaming hardwood floors and completely renovated. Spectacular gourmet kitchen is the heart of this home. Large & expansive featuring custom cabinetry, high-end SS appliances, large eating area plus Island & buffet. The idyllic screened porch is right off the kitchen for summer dining & relaxing. Sensational family room with fireplace & custom built-ins. Luxurious master suite with spa-like master bath, huge 1st floor office & full bath. Office has enough room to include a mudroom. New Roof. Award Winning Deerfield Schools & Nationally Ranked Deerfield High School. Incredibly priced for the sqft & updating & condition. It's A Great Deal! Taxes are based on an assessed value of $649,000. Taxes will be reduced with new sale price.
Property Specifics
| Single Family | |
| — | |
| Contemporary | |
| 1963 | |
| Partial | |
| — | |
| No | |
| 0.3 |
| Lake | |
| Briarwood Vista | |
| 0 / Not Applicable | |
| None | |
| Public | |
| Public Sewer | |
| 10391329 | |
| 16343120140000 |
Nearby Schools
| NAME: | DISTRICT: | DISTANCE: | |
|---|---|---|---|
|
Grade School
Kipling Elementary School |
109 | — | |
|
Middle School
Alan B Shepard Middle School |
109 | Not in DB | |
|
High School
Deerfield High School |
113 | Not in DB | |
Property History
| DATE: | EVENT: | PRICE: | SOURCE: |
|---|---|---|---|
| 8 Jul, 2019 | Sold | $575,000 | MRED MLS |
| 29 May, 2019 | Under contract | $599,000 | MRED MLS |
| 24 May, 2019 | Listed for sale | $599,000 | MRED MLS |
Room Specifics
Total Bedrooms: 4
Bedrooms Above Ground: 4
Bedrooms Below Ground: 0
Dimensions: —
Floor Type: Carpet
Dimensions: —
Floor Type: Carpet
Dimensions: —
Floor Type: Carpet
Full Bathrooms: 3
Bathroom Amenities: —
Bathroom in Basement: 0
Rooms: Office,Foyer
Basement Description: Unfinished
Other Specifics
| 2 | |
| Concrete Perimeter | |
| Asphalt | |
| Patio, Screened Patio | |
| Fenced Yard,Landscaped | |
| 90X162X64X169 | |
| Unfinished | |
| Full | |
| — | |
| Range, Microwave, Dishwasher, Refrigerator, Washer, Dryer | |
| Not in DB | |
| Sidewalks, Street Lights, Street Paved | |
| — | |
| — | |
| Wood Burning, Gas Starter |
Tax History
| Year | Property Taxes |
|---|---|
| 2019 | $17,425 |
Contact Agent
Nearby Similar Homes
Nearby Sold Comparables
Contact Agent
Listing Provided By
Berkshire Hathaway HomeServices KoenigRubloff


