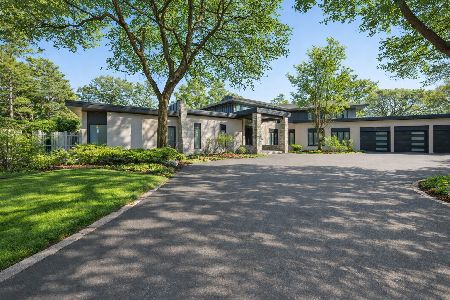60 Park Lane, Golf, Illinois 60029
$1,411,000
|
Sold
|
|
| Status: | Closed |
| Sqft: | 3,976 |
| Cost/Sqft: | $340 |
| Beds: | 3 |
| Baths: | 4 |
| Year Built: | 1957 |
| Property Taxes: | $19,712 |
| Days On Market: | 309 |
| Lot Size: | 0,54 |
Description
This timeless, reimagined residence in the heart of the coveted Village of Golf sits on over half an acre of lushly landscaped grounds and welcomes with a circular driveway and brick walkway, hinting at the sophistication and scale within. Designed for those who appreciate a curated, design-forward lifestyle, the home seamlessly blends elegant architectural detail with thoughtful modern refinement. Inside, a grand foyer introduces rich hardwood floors, intricate crown molding, and dual fireplaces that anchor expansive formal living and dining areas, offering both grandeur and intimacy. The fully reinvented chef's kitchen is a culinary showpiece, featuring handcrafted white shaker cabinetry, crisp quartz countertops, Bluestar six-burner range, SubZero refrigeration, built-in beverage drawers, and a secondary prep zone with additional storage-perfect for entertaining. The kitchen flows into a sunlit dining space flanked by custom buffets and panoramic views of the serene backyard, while an adjacent family room, wrapped in natural light, offers seamless indoor-outdoor connectivity. The main-level primary suite serves as a private retreat with designer lighting, hardwood floors, a spacious walk-in closet, and a spa-caliber en-suite bath featuring a floating double vanity, oversized walk-in shower, porcelain tile, and sleek modern finishes. Two additional bedrooms on the main floor share a chic Jack and Jill bath, also reimagined with quartz counters, herringbone or porcelain tile, Grohe fixtures, and stylish details. A dedicated laundry/mudroom is outfitted with custom cabinetry, a built-in bench, LG washer and dryer, and a discreetly placed powder room for guests. The expansive lower level extends the home's versatility with a sprawling recreation lounge, third fireplace, full bath, bar, and ample storage-ideal for entertaining, relaxing, or hosting extended stays. Every mechanical and aesthetic detail has been thoughtfully upgraded, including a new roof (2019), upgraded hot water heater (2023) and an in-ground irrigation system. A rare opportunity to experience elevated suburban sophistication, where timeless charm meets modern luxury in one of Golf's most desirable enclaves.
Property Specifics
| Single Family | |
| — | |
| — | |
| 1957 | |
| — | |
| — | |
| No | |
| 0.54 |
| Cook | |
| — | |
| — / Not Applicable | |
| — | |
| — | |
| — | |
| 12322768 | |
| 10074070310000 |
Nearby Schools
| NAME: | DISTRICT: | DISTANCE: | |
|---|---|---|---|
|
Grade School
Lyon Elementary School |
34 | — | |
|
Middle School
Springman Middle School |
34 | Not in DB | |
|
High School
Glenbrook South High School |
225 | Not in DB | |
|
Alternate Elementary School
Pleasant Ridge Elementary School |
— | Not in DB | |
Property History
| DATE: | EVENT: | PRICE: | SOURCE: |
|---|---|---|---|
| 15 Jun, 2023 | Sold | $1,280,000 | MRED MLS |
| 4 May, 2023 | Under contract | $1,275,000 | MRED MLS |
| 3 May, 2023 | Listed for sale | $1,275,000 | MRED MLS |
| 13 Jun, 2025 | Sold | $1,411,000 | MRED MLS |
| 1 May, 2025 | Under contract | $1,350,000 | MRED MLS |
| 24 Apr, 2025 | Listed for sale | $1,350,000 | MRED MLS |


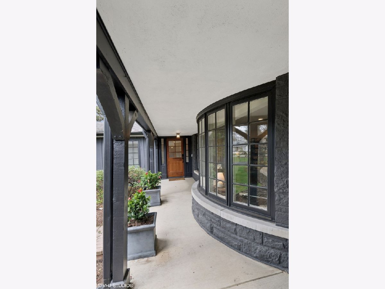
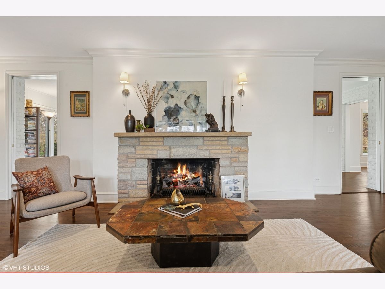
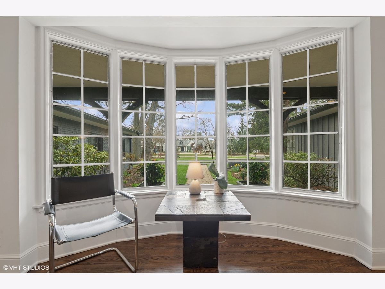
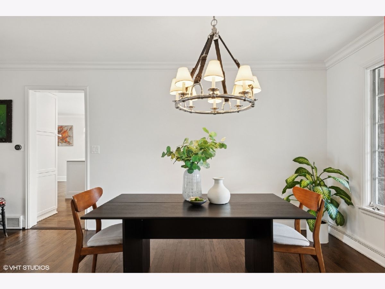
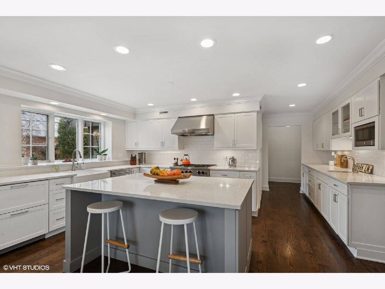
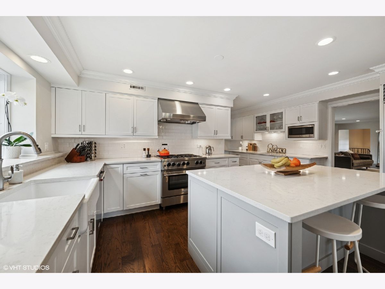
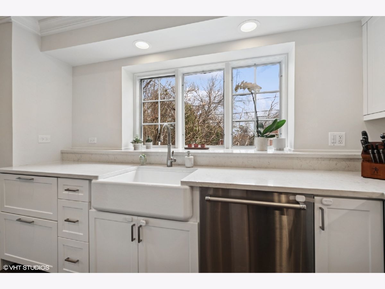
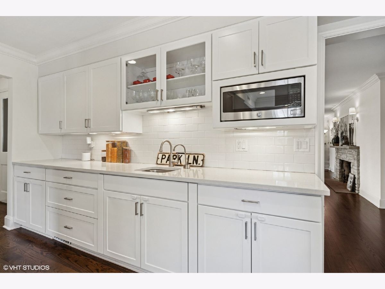
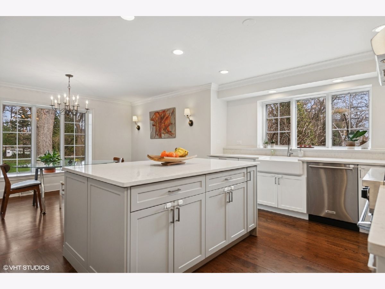
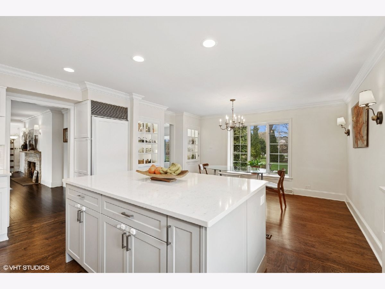
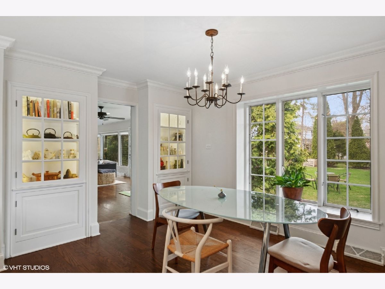
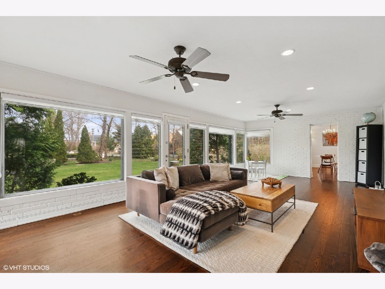
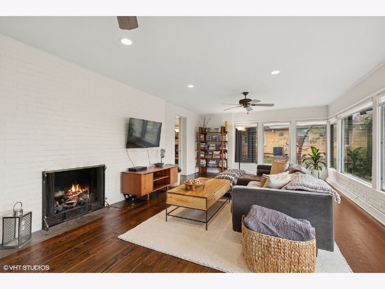
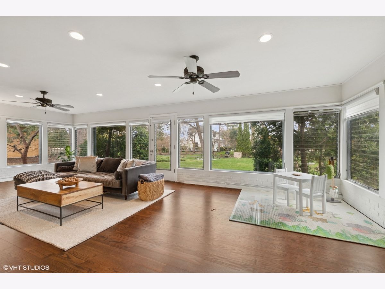
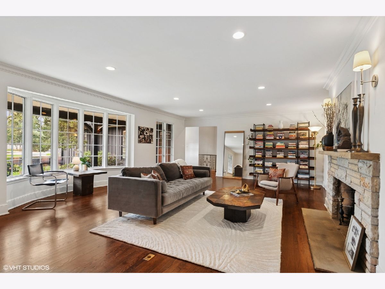

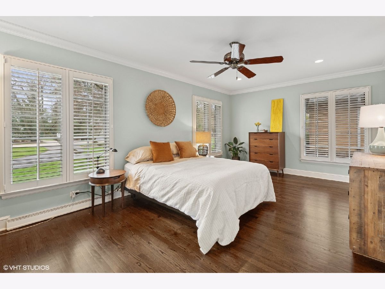
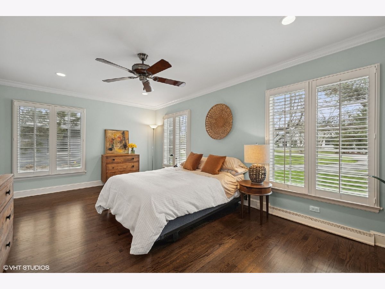
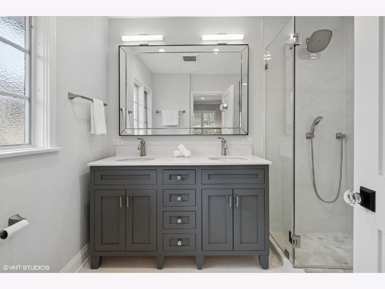
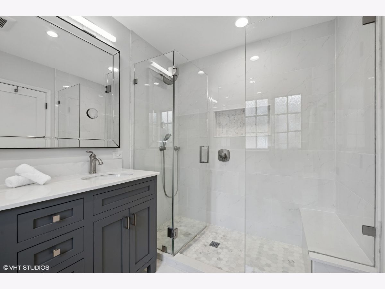
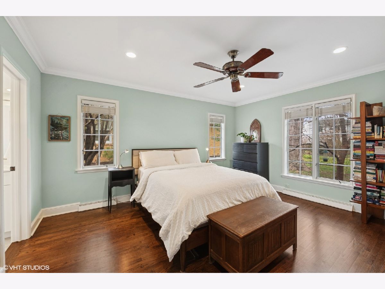
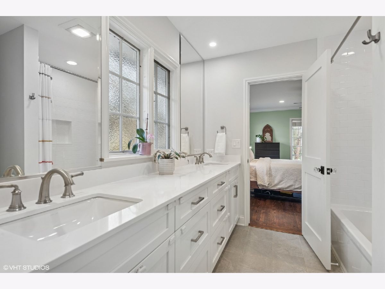
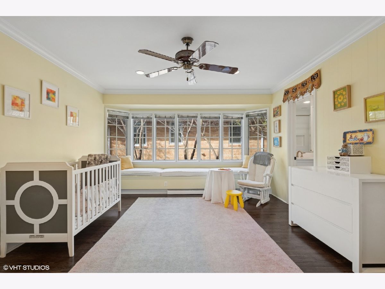
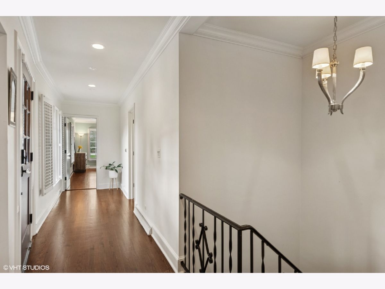
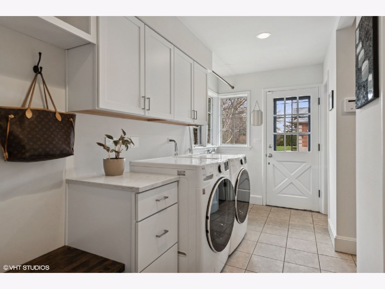
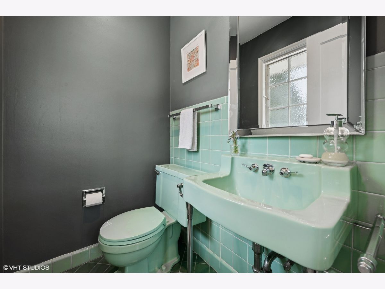
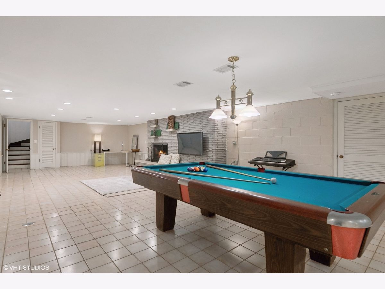
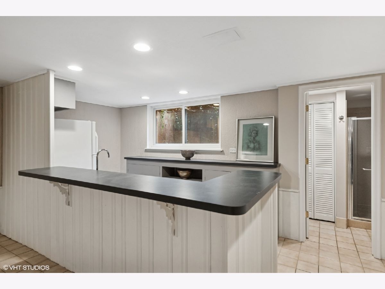
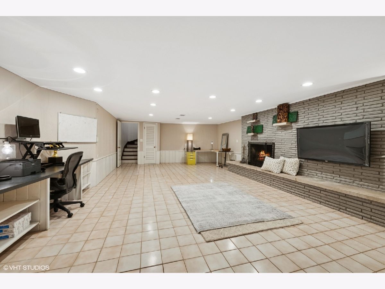
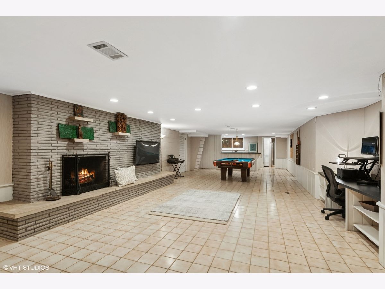
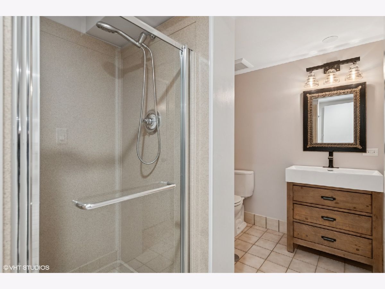

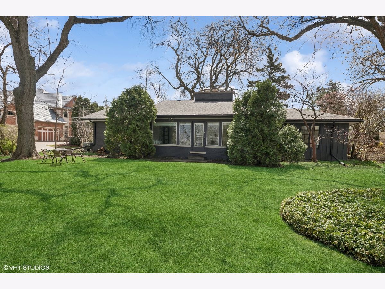
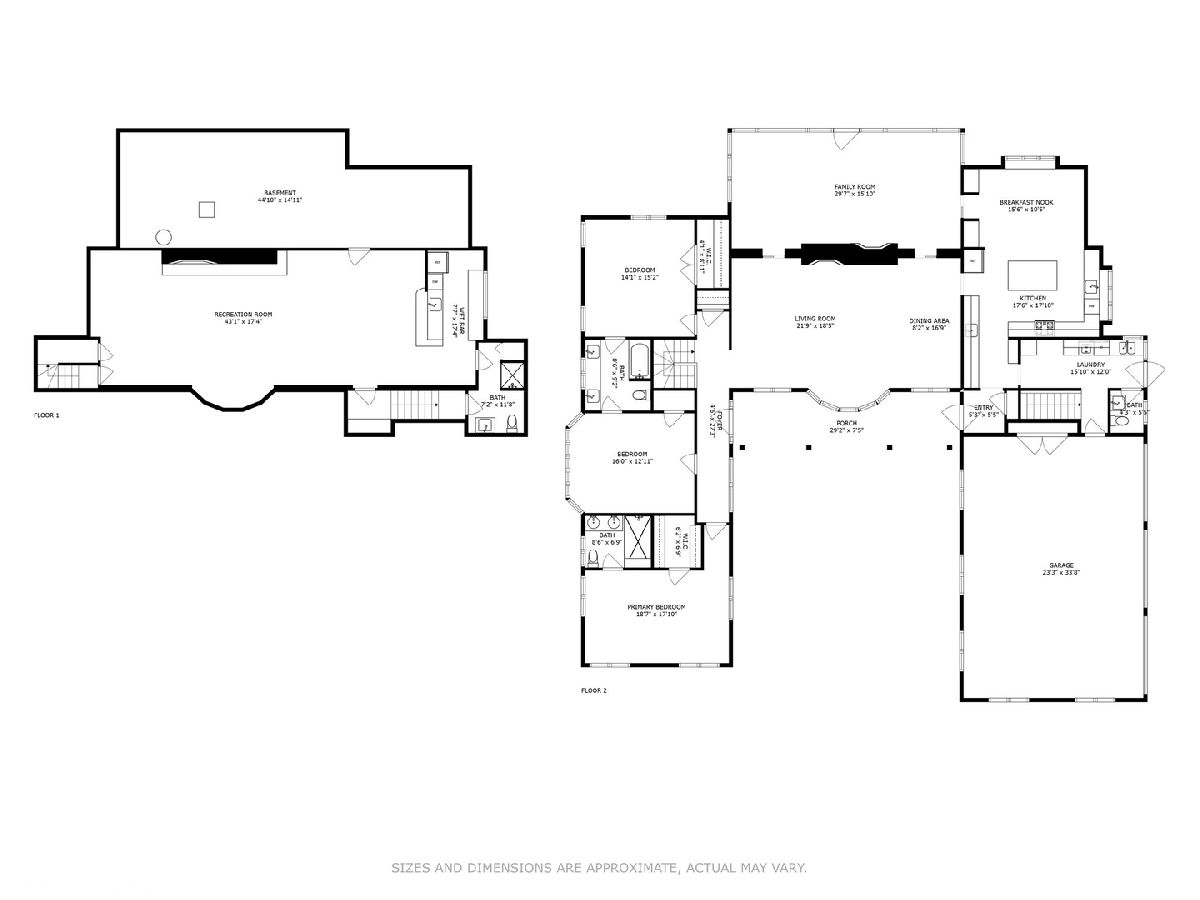
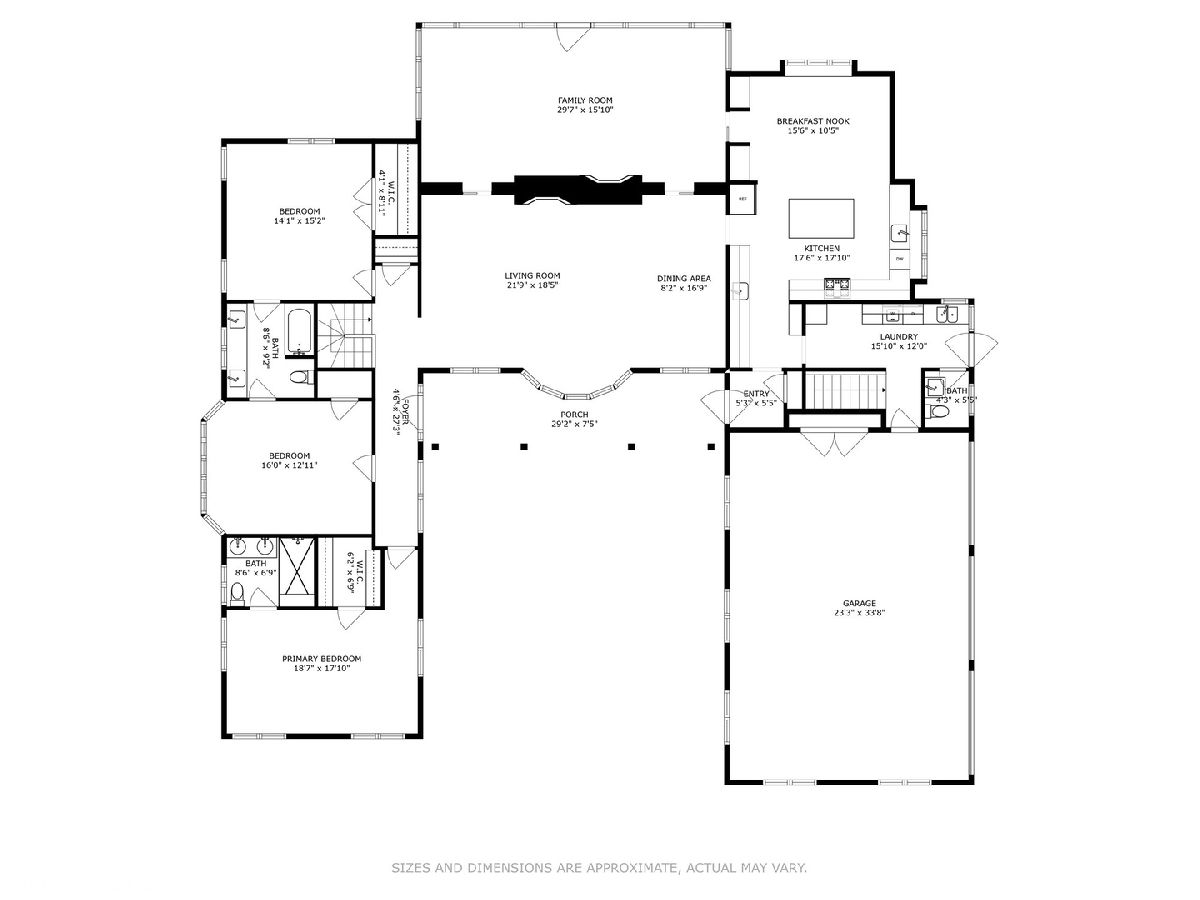
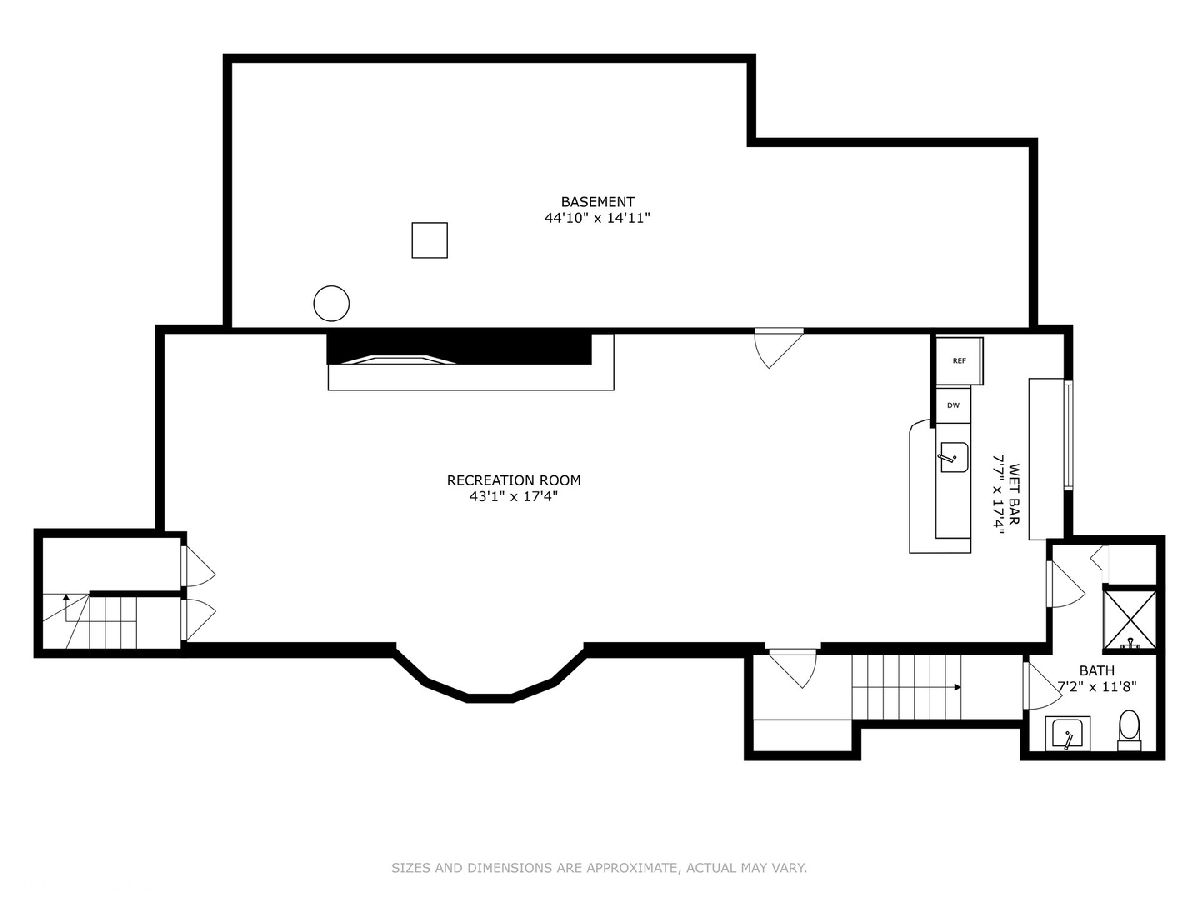
Room Specifics
Total Bedrooms: 3
Bedrooms Above Ground: 3
Bedrooms Below Ground: 0
Dimensions: —
Floor Type: —
Dimensions: —
Floor Type: —
Full Bathrooms: 4
Bathroom Amenities: Separate Shower,Double Sink
Bathroom in Basement: 1
Rooms: —
Basement Description: —
Other Specifics
| 3 | |
| — | |
| — | |
| — | |
| — | |
| 109X245X78X245 | |
| — | |
| — | |
| — | |
| — | |
| Not in DB | |
| — | |
| — | |
| — | |
| — |
Tax History
| Year | Property Taxes |
|---|---|
| 2023 | $17,909 |
| 2025 | $19,712 |
Contact Agent
Nearby Similar Homes
Nearby Sold Comparables
Contact Agent
Listing Provided By
@properties Christie's International Real Estate


