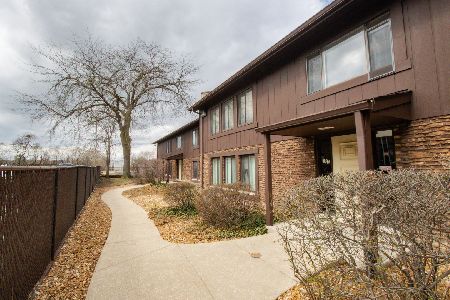60 Pier Drive, Westmont, Illinois 60559
$72,500
|
Sold
|
|
| Status: | Closed |
| Sqft: | 750 |
| Cost/Sqft: | $107 |
| Beds: | 2 |
| Baths: | 2 |
| Year Built: | 1975 |
| Property Taxes: | $2,225 |
| Days On Market: | 4565 |
| Lot Size: | 0,00 |
Description
Move in ready condo with new carpeting and fresh paint. Gas fireplace in the living room. Laminate flooring in the foyer and kitchen. Newer furnace and water heater. One car detached garage close to the unit is private for storage. Lovely wooded complex with outdoor pool and clubhouse. Master Bath w/new ceramic tile. Walk in closet in Master suite. Front Load washer and dryer in the unit. No rentals in this complex.
Property Specifics
| Condos/Townhomes | |
| 3 | |
| — | |
| 1975 | |
| None | |
| 2 BEDROOM | |
| No | |
| — |
| Du Page | |
| The Piers | |
| 232 / Monthly | |
| Parking,Insurance,Clubhouse,Pool,Exterior Maintenance,Lawn Care,Scavenger,Snow Removal | |
| Public | |
| Public Sewer | |
| 08301236 | |
| 0921213146 |
Nearby Schools
| NAME: | DISTRICT: | DISTANCE: | |
|---|---|---|---|
|
Grade School
Maercker Elementary School |
60 | — | |
|
Middle School
Westview Hills Middle School |
60 | Not in DB | |
|
High School
Downers Grove North |
99 | Not in DB | |
Property History
| DATE: | EVENT: | PRICE: | SOURCE: |
|---|---|---|---|
| 3 Jun, 2013 | Sold | $72,500 | MRED MLS |
| 6 May, 2013 | Under contract | $79,900 | MRED MLS |
| 27 Mar, 2013 | Listed for sale | $79,900 | MRED MLS |
Room Specifics
Total Bedrooms: 2
Bedrooms Above Ground: 2
Bedrooms Below Ground: 0
Dimensions: —
Floor Type: Carpet
Full Bathrooms: 2
Bathroom Amenities: —
Bathroom in Basement: 0
Rooms: No additional rooms
Basement Description: None
Other Specifics
| 1 | |
| Concrete Perimeter | |
| Asphalt | |
| — | |
| — | |
| CONDO | |
| — | |
| Full | |
| Wood Laminate Floors, First Floor Laundry, Laundry Hook-Up in Unit, Storage | |
| Range, Dishwasher, Refrigerator, Washer, Dryer | |
| Not in DB | |
| — | |
| — | |
| Pool | |
| Gas Log |
Tax History
| Year | Property Taxes |
|---|---|
| 2013 | $2,225 |
Contact Agent
Nearby Similar Homes
Nearby Sold Comparables
Contact Agent
Listing Provided By
RE/MAX Enterprises









