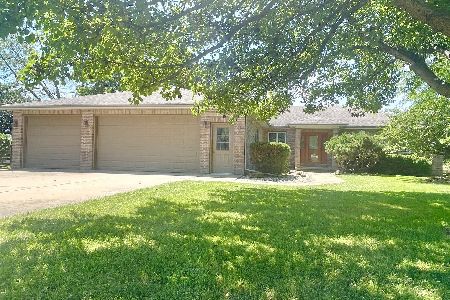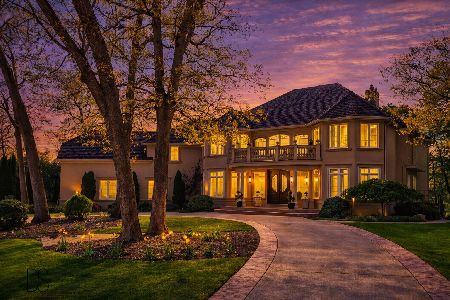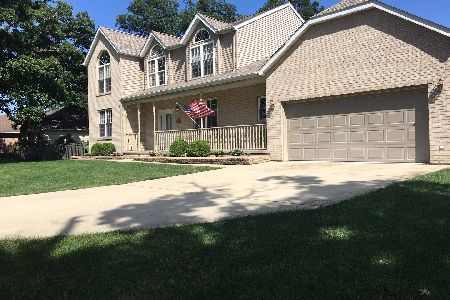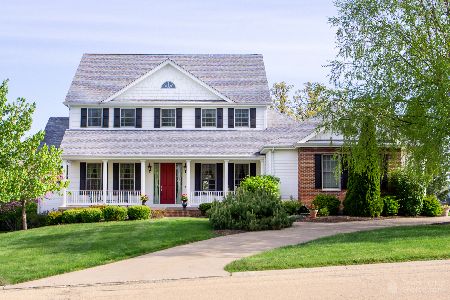60 Royal Wood Drive, Lasalle, Illinois 61301
$390,000
|
Sold
|
|
| Status: | Closed |
| Sqft: | 2,550 |
| Cost/Sqft: | $153 |
| Beds: | 5 |
| Baths: | 4 |
| Year Built: | 2004 |
| Property Taxes: | $0 |
| Days On Market: | 1470 |
| Lot Size: | 0,73 |
Description
Welcome to this custom-built beauty. This floor plan is both unique and practical. Main level features are sunny foyer that enters to open living and dining area with all hardwood flooring, efficient laid out kitchen with solid surface countertops, adjoining cozy family room with stone gas fire place & sliding doors to covered deck. The master suite is conveniently located on the main level. Upper level includes 2 bedrooms and full bath. Additional living space in the walkout basement that includes 2 bedrooms, family room and full bath. Yard is professionally landscaped with sprinkling system. Updates include Roof 2018, Furnace, AC & Humidifier 2018, Water Heater 2021, Refrigerator 2021. Waltham & LP school district. City sewer and water.
Property Specifics
| Single Family | |
| — | |
| — | |
| 2004 | |
| — | |
| — | |
| No | |
| 0.73 |
| — | |
| — | |
| — / Not Applicable | |
| — | |
| — | |
| — | |
| 11304451 | |
| 1906401011 |
Nearby Schools
| NAME: | DISTRICT: | DISTANCE: | |
|---|---|---|---|
|
Grade School
Waltham Elementary School |
185 | — | |
|
Middle School
Waltham Elementary School |
185 | Not in DB | |
|
High School
La Salle-peru Twp High School |
120 | Not in DB | |
Property History
| DATE: | EVENT: | PRICE: | SOURCE: |
|---|---|---|---|
| 16 Nov, 2012 | Sold | $260,000 | MRED MLS |
| 20 Sep, 2012 | Under contract | $299,900 | MRED MLS |
| — | Last price change | $309,000 | MRED MLS |
| 29 Feb, 2012 | Listed for sale | $337,900 | MRED MLS |
| 31 May, 2022 | Sold | $390,000 | MRED MLS |
| 12 Jan, 2022 | Under contract | $390,000 | MRED MLS |
| 12 Jan, 2022 | Listed for sale | $390,000 | MRED MLS |
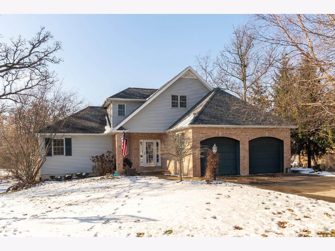
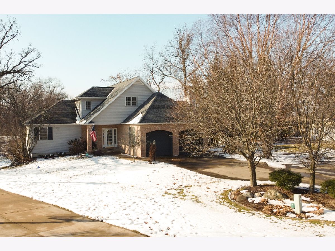
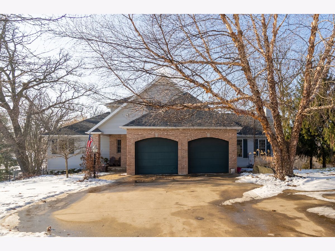
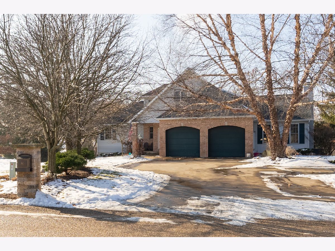
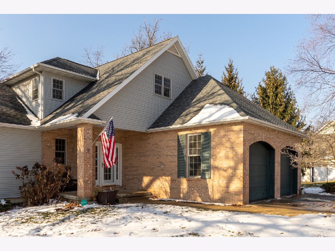
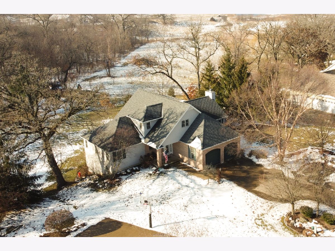
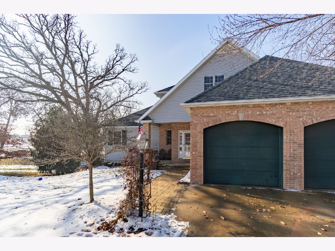
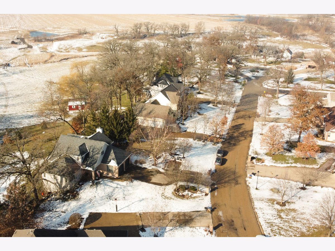
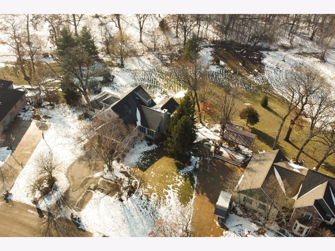
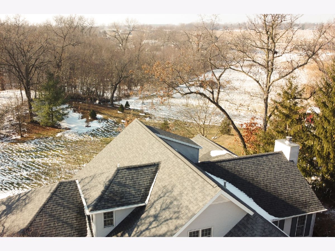
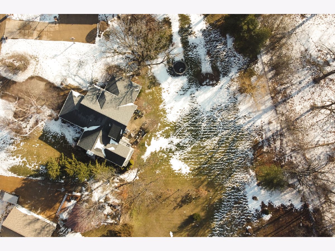
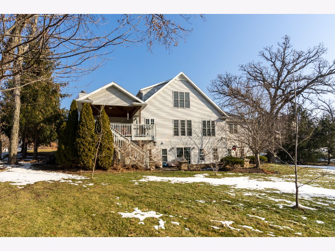
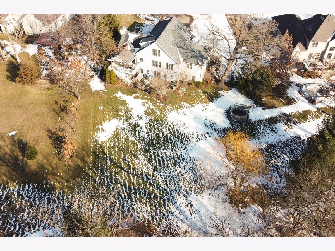
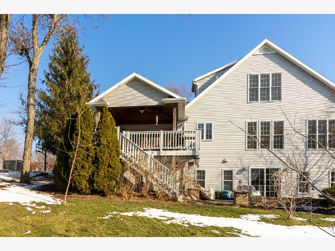
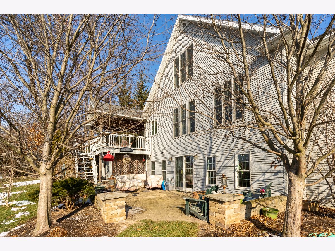
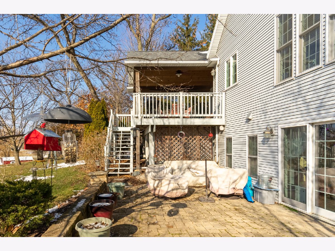
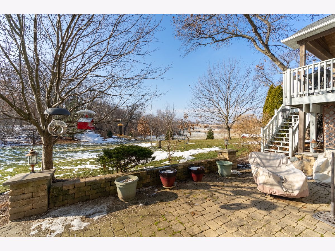
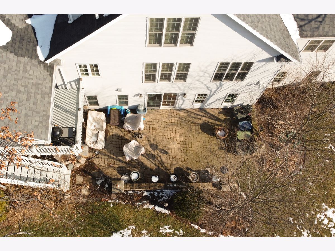
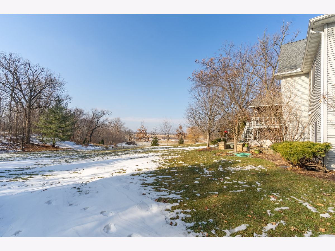
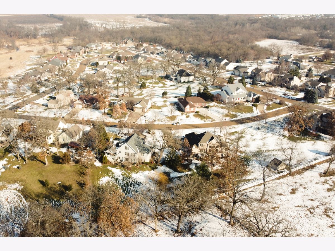
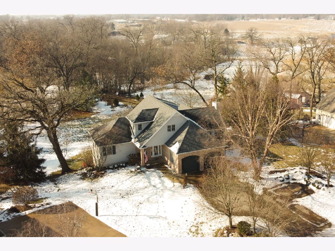
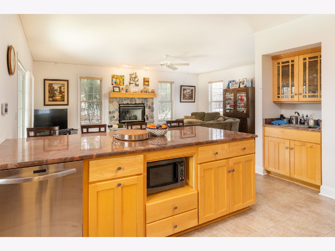
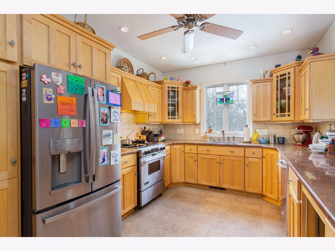
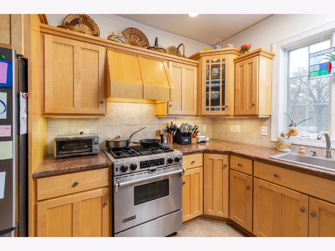
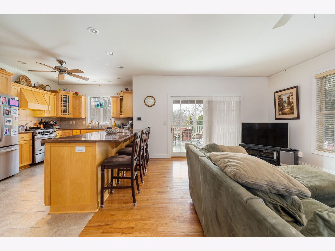
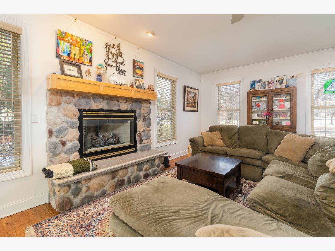
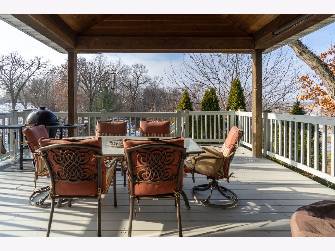
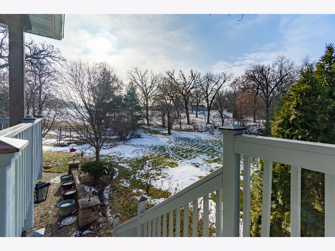
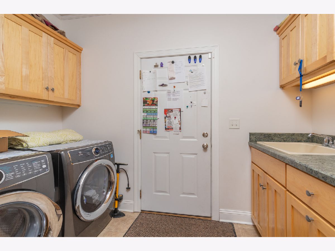
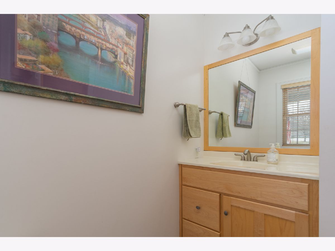
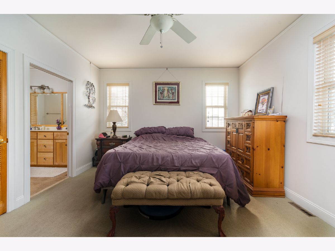
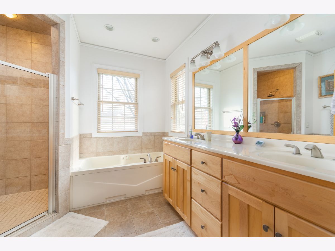
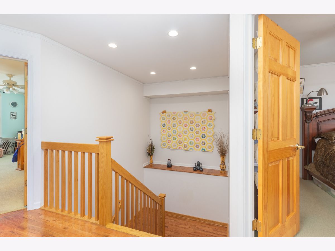
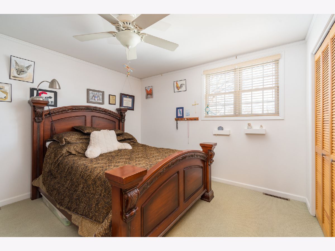
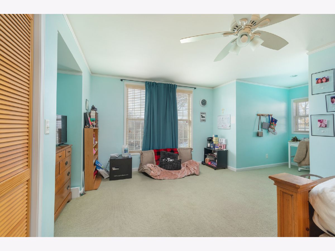
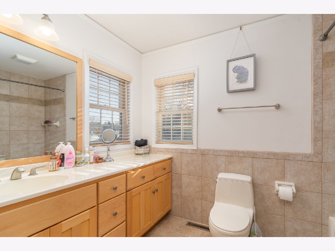
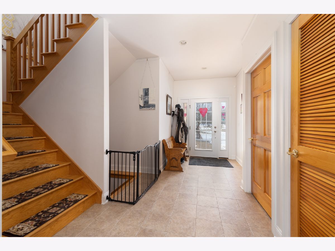
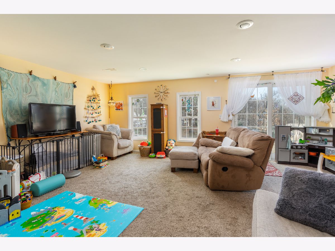
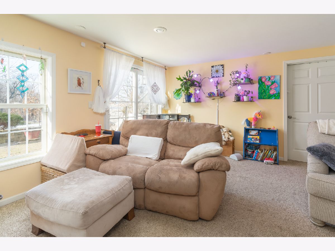
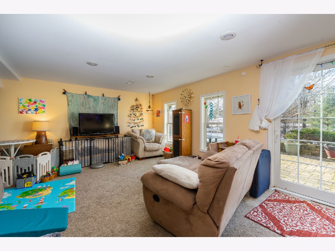
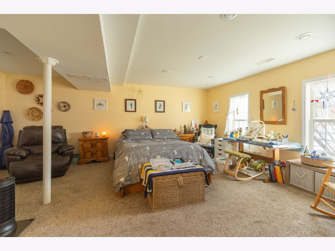
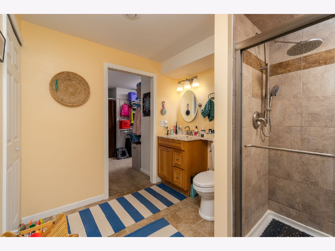
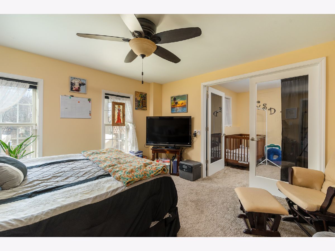
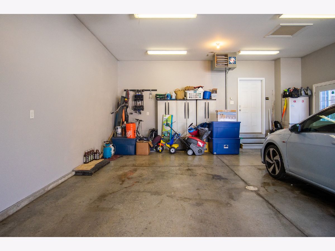
Room Specifics
Total Bedrooms: 5
Bedrooms Above Ground: 5
Bedrooms Below Ground: 0
Dimensions: —
Floor Type: —
Dimensions: —
Floor Type: —
Dimensions: —
Floor Type: —
Dimensions: —
Floor Type: —
Full Bathrooms: 4
Bathroom Amenities: —
Bathroom in Basement: 1
Rooms: —
Basement Description: Finished
Other Specifics
| 2 | |
| — | |
| Concrete | |
| — | |
| — | |
| 85X29X187X211 | |
| — | |
| — | |
| — | |
| — | |
| Not in DB | |
| — | |
| — | |
| — | |
| — |
Tax History
| Year | Property Taxes |
|---|---|
| 2012 | $9,340 |
Contact Agent
Nearby Similar Homes
Nearby Sold Comparables
Contact Agent
Listing Provided By
Coldwell Banker Today's, Realtors

