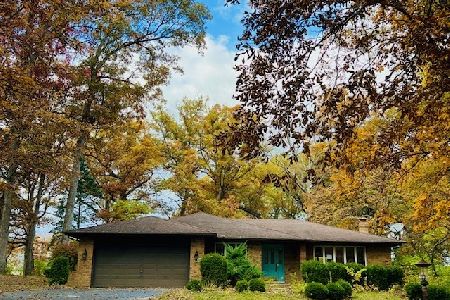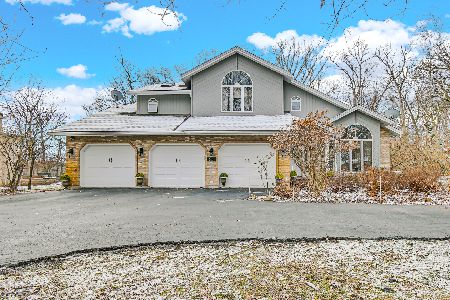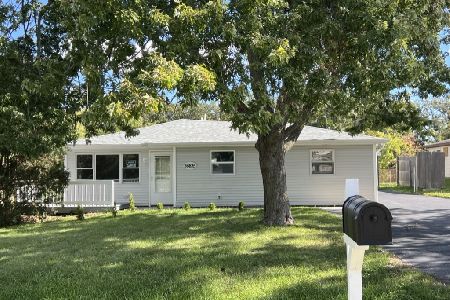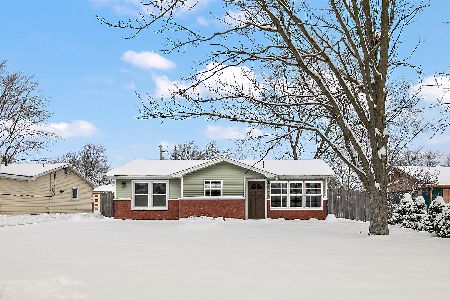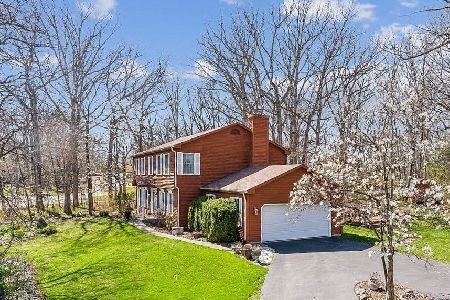60 Tam O Shanter Drive, Crete, Illinois 60417
$320,000
|
Sold
|
|
| Status: | Closed |
| Sqft: | 2,100 |
| Cost/Sqft: | $152 |
| Beds: | 3 |
| Baths: | 3 |
| Year Built: | 1989 |
| Property Taxes: | $5,649 |
| Days On Market: | 1260 |
| Lot Size: | 0,75 |
Description
Nice 2100 ASQ Ranch with finished basement. Owner in process of replacing carpet and painting interior. Will leave a $12000 allowance for deck painting, interior painting and carpet if you want to pick colors! Spacious floorplan with Living Room with French Doors leading to Main Level Family off Large Kitchen with lots of table space. Formal Dining, 2 Baths(including Master Bath) and 3 bedrooms. 3 Season room off rear on huge deck overlooking wooded private area. Fireplace with gas starter in Main level Family Room. Lots of windows on main level. Tubular Skylights in kitchen with breakfast area and island. Granite counters and backsplash. All appliances stay including Washer and dryer. Laundry in mud room off door to attached garage. Master bedroom with private bath. Basement is finished with Recreation room and workshop. also large cedar closet off lower stairs. Some crawl space for additional storage and full bath downstairs. Furnace,air and Hot Water Heater under 12 years old. new fans in 3 bedrooms. Main bath has walk in shower. Huge deck off french door from family room. Awesome wooded lot and plenty of distance between neighbors. Backs to Balmoral Golf Course but not in range of golf balls. Home is vacant nd owner will paint and replace carpet after mid September if not sold by then. Price includes $12,000 allowance to carpet and paint or just take off price.
Property Specifics
| Single Family | |
| — | |
| — | |
| 1989 | |
| — | |
| RANCH | |
| No | |
| 0.75 |
| Will | |
| Balmoral Woods Golf Club | |
| 0 / Not Applicable | |
| — | |
| — | |
| — | |
| 11489986 | |
| 2315284010120000 |
Property History
| DATE: | EVENT: | PRICE: | SOURCE: |
|---|---|---|---|
| 22 Sep, 2022 | Sold | $320,000 | MRED MLS |
| 21 Aug, 2022 | Under contract | $319,900 | MRED MLS |
| 12 Aug, 2022 | Listed for sale | $319,900 | MRED MLS |
| — | Last price change | $309,900 | MRED MLS |
| 12 Nov, 2025 | Listed for sale | $309,900 | MRED MLS |
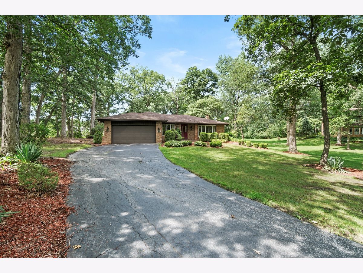
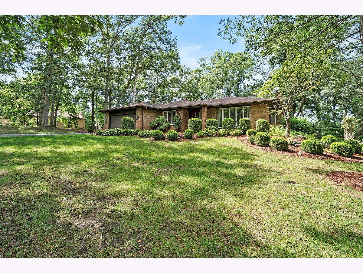
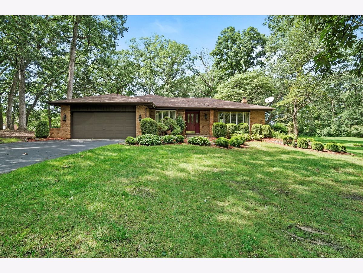
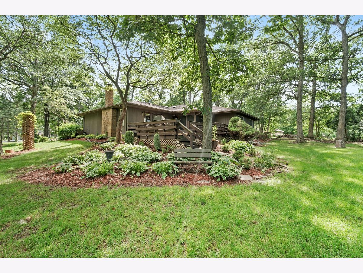
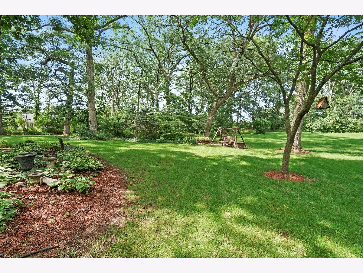
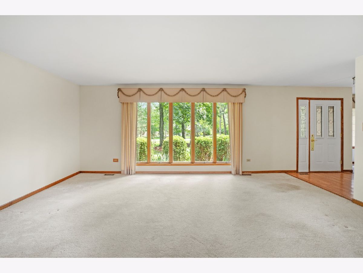
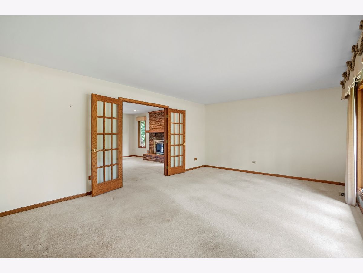
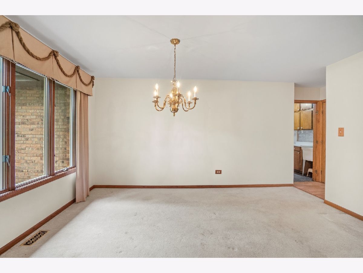
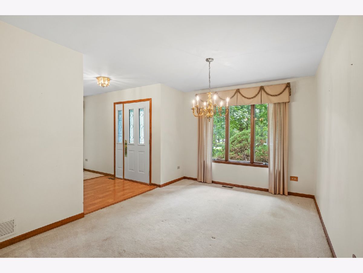
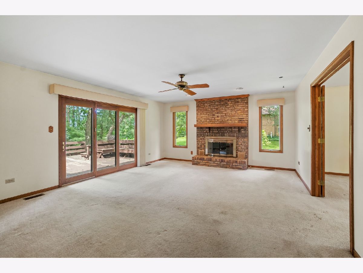
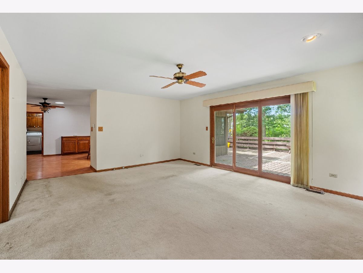
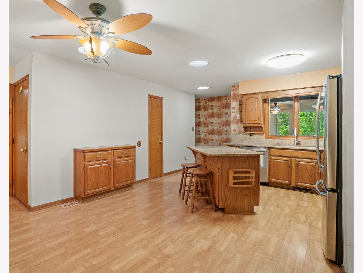
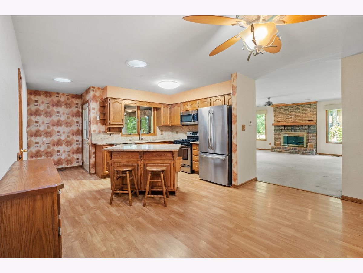
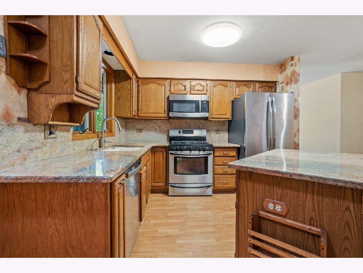
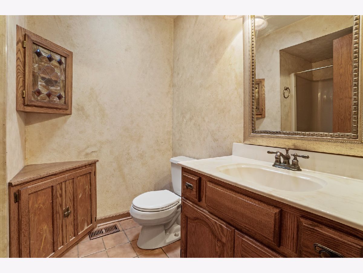
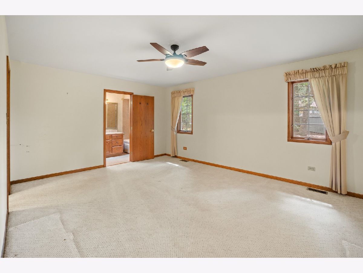
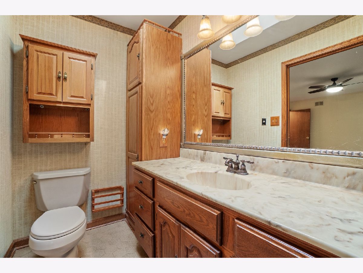
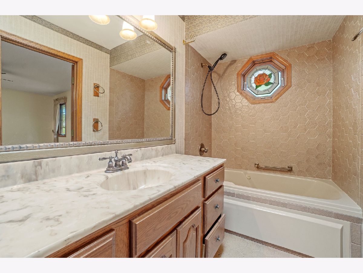
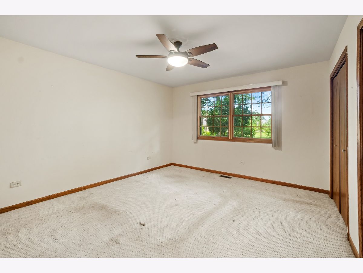
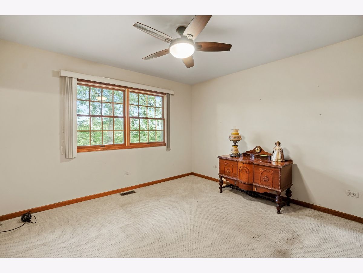
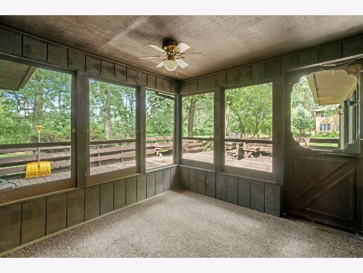
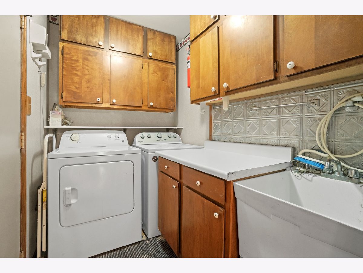
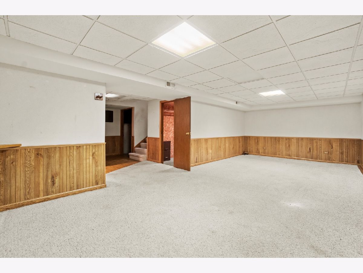
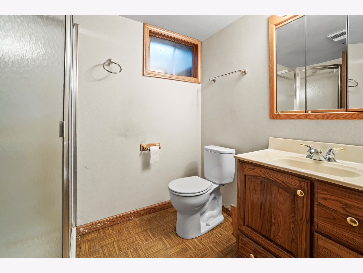
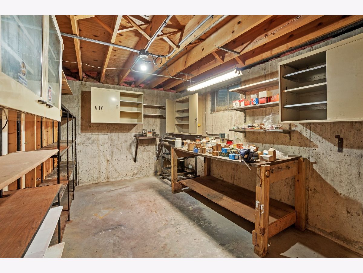
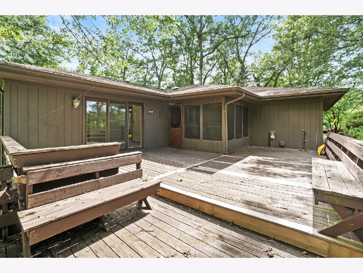
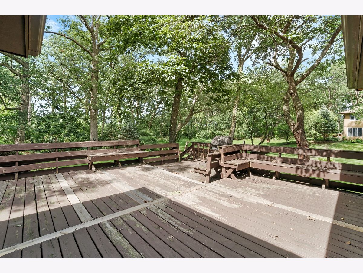
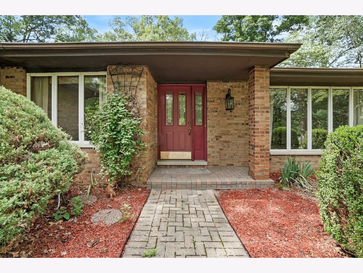
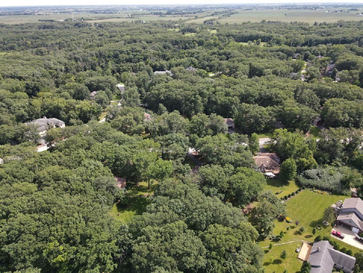
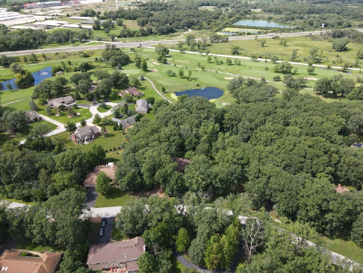
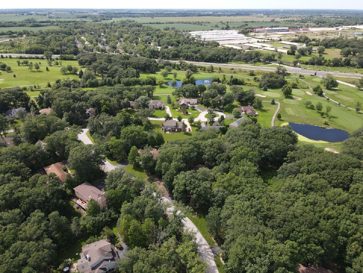
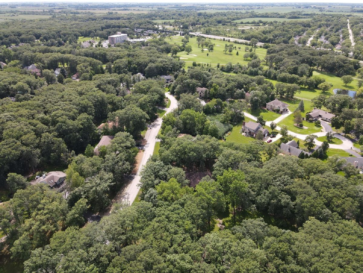
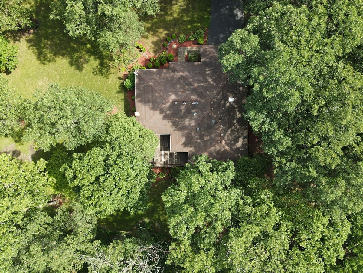
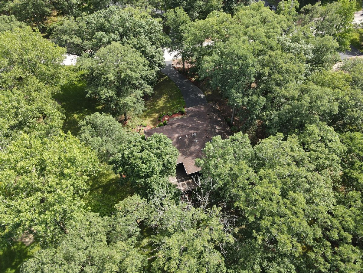
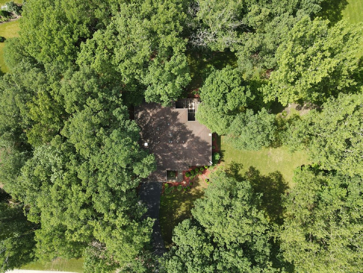
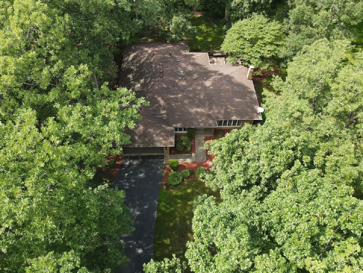
Room Specifics
Total Bedrooms: 3
Bedrooms Above Ground: 3
Bedrooms Below Ground: 0
Dimensions: —
Floor Type: —
Dimensions: —
Floor Type: —
Full Bathrooms: 3
Bathroom Amenities: Whirlpool,Separate Shower
Bathroom in Basement: 1
Rooms: —
Basement Description: Finished,Crawl,Concrete (Basement),Rec/Family Area,Storage Space
Other Specifics
| 2.5 | |
| — | |
| Asphalt | |
| — | |
| — | |
| 124 X 217 X 176 X 207 | |
| — | |
| — | |
| — | |
| — | |
| Not in DB | |
| — | |
| — | |
| — | |
| — |
Tax History
| Year | Property Taxes |
|---|---|
| 2022 | $5,649 |
| — | $5,227 |
Contact Agent
Nearby Similar Homes
Nearby Sold Comparables
Contact Agent
Listing Provided By
RE/MAX 2000

