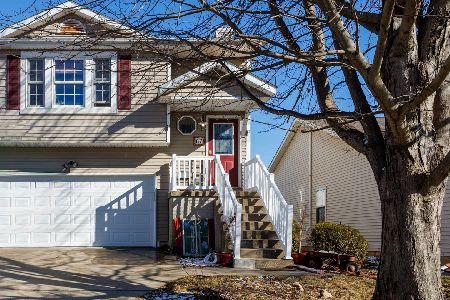60 Vermont Avenue, Bloomington, Illinois 61701
$145,000
|
Sold
|
|
| Status: | Closed |
| Sqft: | 2,180 |
| Cost/Sqft: | $67 |
| Beds: | 2 |
| Baths: | 3 |
| Year Built: | 1995 |
| Property Taxes: | $3,795 |
| Days On Market: | 1964 |
| Lot Size: | 0,00 |
Description
Awesome updated home with no backyard neighbors! Open floor plan features hardwood entry, fresh new paint, new carpeting, updated light fixtures, bathrooms & more! Main floor boasts living room area with cozy gas fireplace, sharp kitchen with large eat-in dining room area & a convenient powder room for guests. Generous bedroom sizes & all include walk-in closets. Fully finished basement offers additional family room & spacious bedroom. Fantastic fenced backyard with patio backs to open space for no backyard neighbors! Heated garage. Water Heater: 2020. Roof: 2011. Patio slider: 2014. Master Bath: 2020.
Property Specifics
| Condos/Townhomes | |
| 2 | |
| — | |
| 1995 | |
| Full | |
| — | |
| No | |
| — |
| Mc Lean | |
| Park Place | |
| — / Not Applicable | |
| None | |
| Public | |
| Public Sewer | |
| 10851140 | |
| 1432151014 |
Nearby Schools
| NAME: | DISTRICT: | DISTANCE: | |
|---|---|---|---|
|
Grade School
Oakdale Elementary |
5 | — | |
|
Middle School
Parkside Jr High |
5 | Not in DB | |
|
High School
Normal Community West High Schoo |
5 | Not in DB | |
Property History
| DATE: | EVENT: | PRICE: | SOURCE: |
|---|---|---|---|
| 24 Aug, 2007 | Sold | $140,900 | MRED MLS |
| 28 Jul, 2007 | Under contract | $140,900 | MRED MLS |
| 28 Jul, 2007 | Listed for sale | $140,900 | MRED MLS |
| 3 May, 2011 | Sold | $133,000 | MRED MLS |
| 7 Feb, 2011 | Under contract | $136,400 | MRED MLS |
| 7 Feb, 2011 | Listed for sale | $140,900 | MRED MLS |
| 30 Jun, 2014 | Sold | $129,000 | MRED MLS |
| 27 May, 2014 | Under contract | $132,500 | MRED MLS |
| 6 May, 2014 | Listed for sale | $138,000 | MRED MLS |
| 30 Oct, 2020 | Sold | $145,000 | MRED MLS |
| 15 Sep, 2020 | Under contract | $145,000 | MRED MLS |
| 9 Sep, 2020 | Listed for sale | $145,000 | MRED MLS |

































Room Specifics
Total Bedrooms: 3
Bedrooms Above Ground: 2
Bedrooms Below Ground: 1
Dimensions: —
Floor Type: Carpet
Dimensions: —
Floor Type: Carpet
Full Bathrooms: 3
Bathroom Amenities: Separate Shower
Bathroom in Basement: 1
Rooms: No additional rooms
Basement Description: Finished,Egress Window,Rec/Family Area
Other Specifics
| 2 | |
| — | |
| — | |
| Patio, Porch | |
| Common Grounds,Fenced Yard,Landscaped,Mature Trees,Backs to Open Grnd | |
| 34 X 105 | |
| — | |
| Full | |
| Vaulted/Cathedral Ceilings, Hardwood Floors, Laundry Hook-Up in Unit, Walk-In Closet(s), Open Floorplan | |
| Range, Microwave, Dishwasher, Refrigerator | |
| Not in DB | |
| — | |
| — | |
| Privacy Fence, Trail(s) | |
| Gas Log |
Tax History
| Year | Property Taxes |
|---|---|
| 2007 | $2,624 |
| 2011 | $3,126 |
| 2020 | $3,795 |
Contact Agent
Nearby Similar Homes
Nearby Sold Comparables
Contact Agent
Listing Provided By
Berkshire Hathaway Central Illinois Realtors






