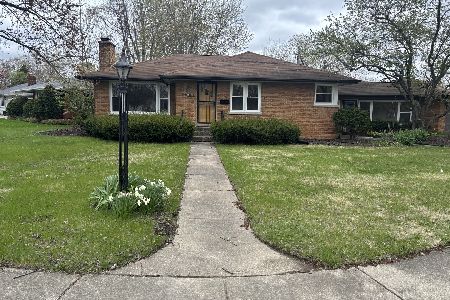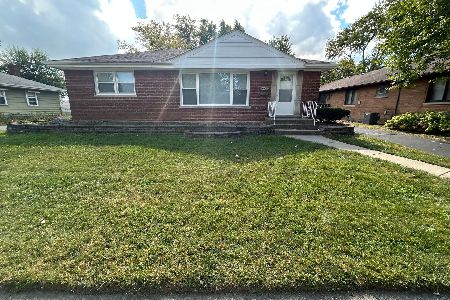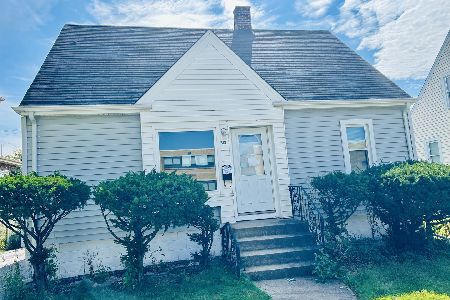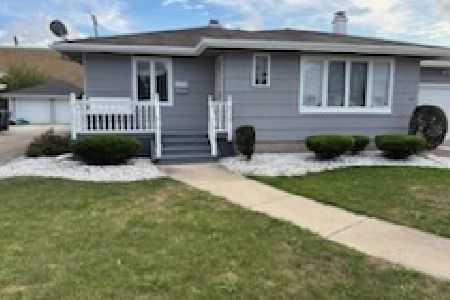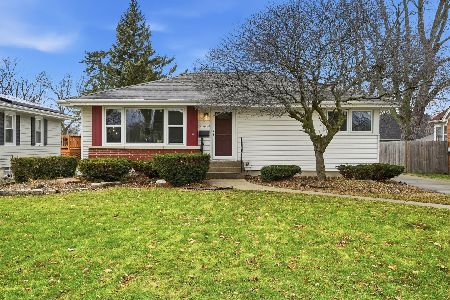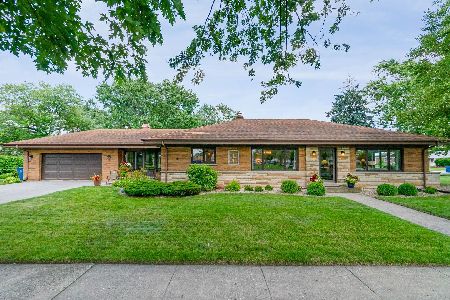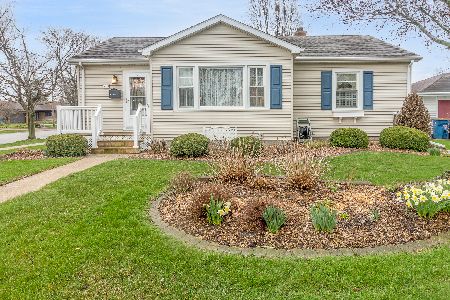600 161st Place, South Holland, Illinois 60473
$345,000
|
Sold
|
|
| Status: | Closed |
| Sqft: | 1,944 |
| Cost/Sqft: | $180 |
| Beds: | 2 |
| Baths: | 3 |
| Year Built: | 1958 |
| Property Taxes: | $7,528 |
| Days On Market: | 930 |
| Lot Size: | 0,31 |
Description
Don't miss this sprawling brick ranch home situated on a prime corner lot in charming South Holland! From the moment you step inside, you'll be captivated by the tasteful updates throughout. The inviting entryway sets the tone for the spacious and open concept living and dining areas, with new wood laminate flooring that adds a touch of elegance. The kitchen is a chef's dream, with recent renovations that include sleek granite countertops, custom cabinetry, a generously-sized island, and stainless steel appliances. Prepare delicious meals with ease while enjoying the functional and stylish design. Retreat at day's end to the primary bedroom, featuring dual closets for ample storage space. Adjacent to the primary bedroom, you'll discover a fully renovated full bath. The main level also offers a generously-sized guest bedroom, convenient laundry, another full bath, and a bonus family room with direct access to the patio and backyard. This additional living space is perfect for entertaining friends and family or simply relaxing in style. But, that's not all - the finished basement provides even more living space and storage options. Discover a well-appointed recreational room, two additional guest bedrooms, and yet another full bath, ensuring that every need is met. Additional updates include furnace and AC in 2018, water heater in 2022, and appliances in 2022. Step outside and unwind on the patio, overlooking the serene and fully fenced private yard. It's an ideal space for enjoying outdoor activities. Parking will never be a concern with the attached 2.5 car garage and a spacious driveway, providing ample room for multiple vehicles. Convenience is at your fingertips with this fantastic location. Take advantage of the close proximity to shopping centers, dining establishments, reputable schools, scenic parks, and a wealth of other amenities that enhance your everyday living experience. A preferred lender offers a reduced interest rate for this listing. Don't hesitate - schedule a showing today and witness the incredible charm and unmatched quality of this remarkable home for yourself!
Property Specifics
| Single Family | |
| — | |
| — | |
| 1958 | |
| — | |
| — | |
| No | |
| 0.31 |
| Cook | |
| — | |
| — / Not Applicable | |
| — | |
| — | |
| — | |
| 11812222 | |
| 29154140040000 |
Nearby Schools
| NAME: | DISTRICT: | DISTANCE: | |
|---|---|---|---|
|
Grade School
Eisenhower School |
151 | — | |
|
Middle School
Coolidge Middle School |
151 | Not in DB | |
|
High School
Thornwood High School |
205 | Not in DB | |
|
Alternate Elementary School
Madison School |
— | Not in DB | |
Property History
| DATE: | EVENT: | PRICE: | SOURCE: |
|---|---|---|---|
| 15 Sep, 2022 | Sold | $277,500 | MRED MLS |
| 9 Aug, 2022 | Under contract | $275,000 | MRED MLS |
| 4 Aug, 2022 | Listed for sale | $275,000 | MRED MLS |
| 15 Aug, 2023 | Sold | $345,000 | MRED MLS |
| 30 Jun, 2023 | Under contract | $349,900 | MRED MLS |
| 23 Jun, 2023 | Listed for sale | $349,900 | MRED MLS |
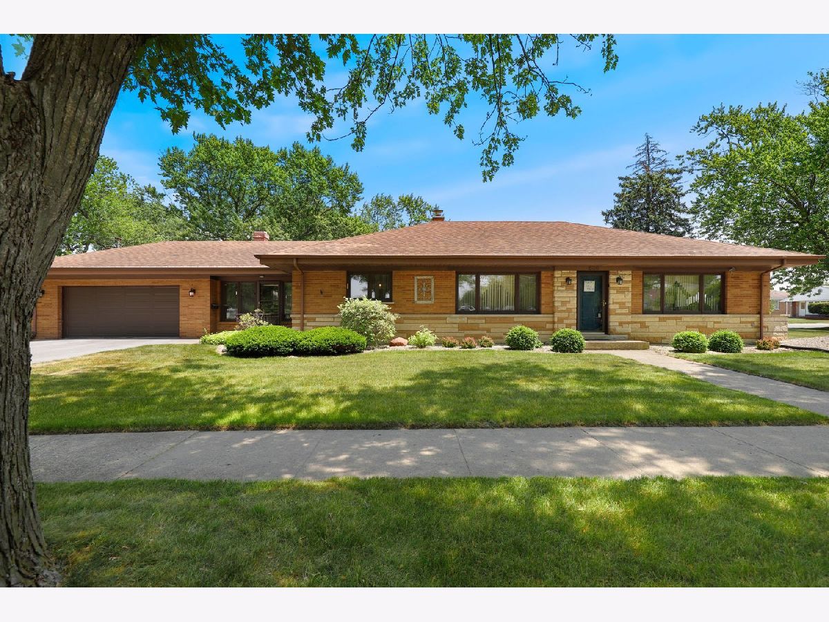







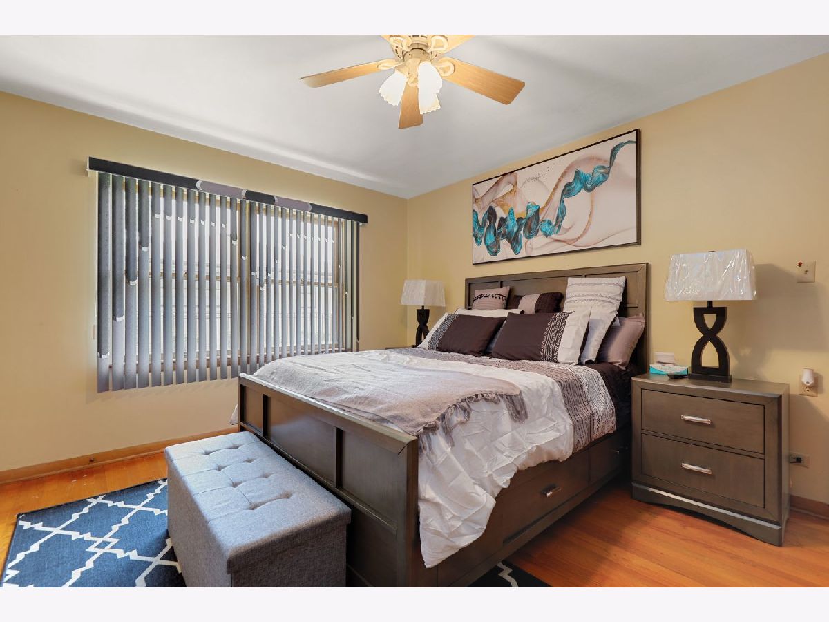

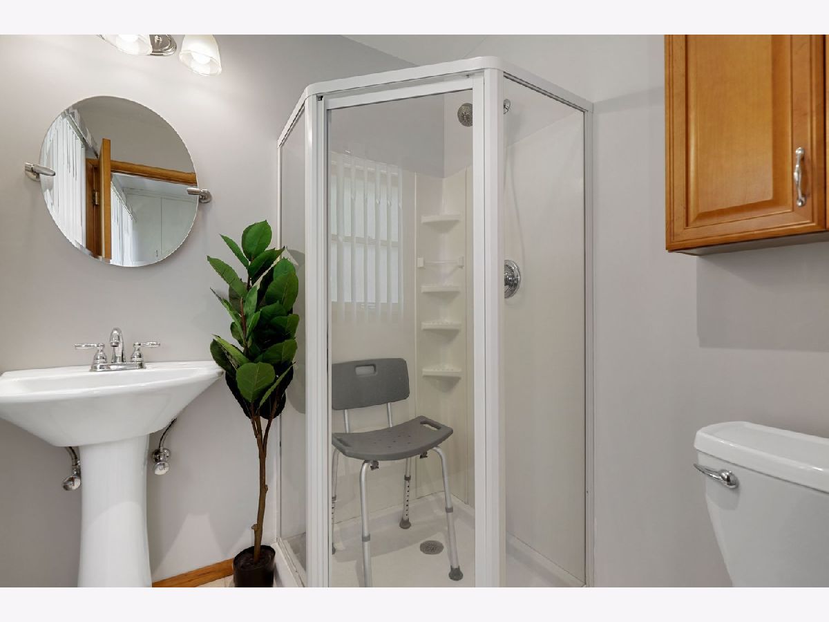


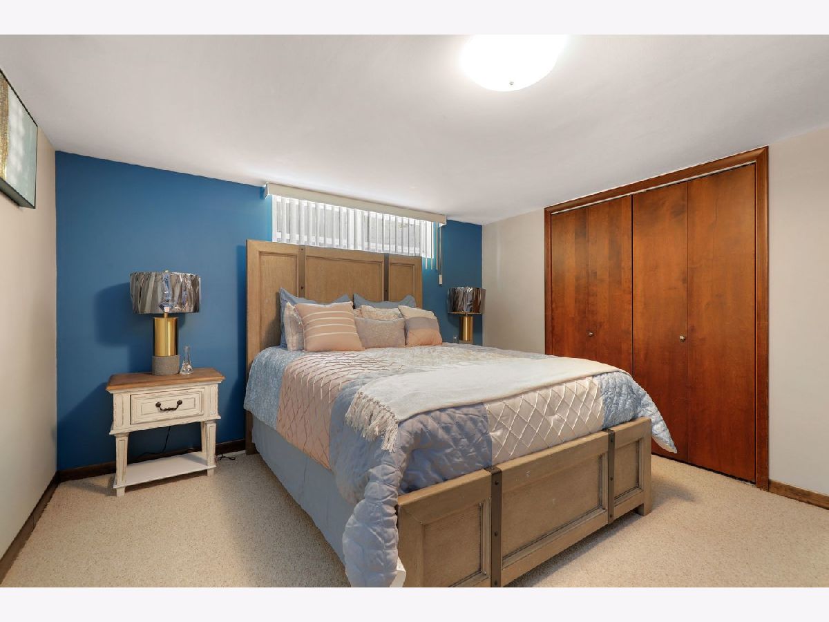
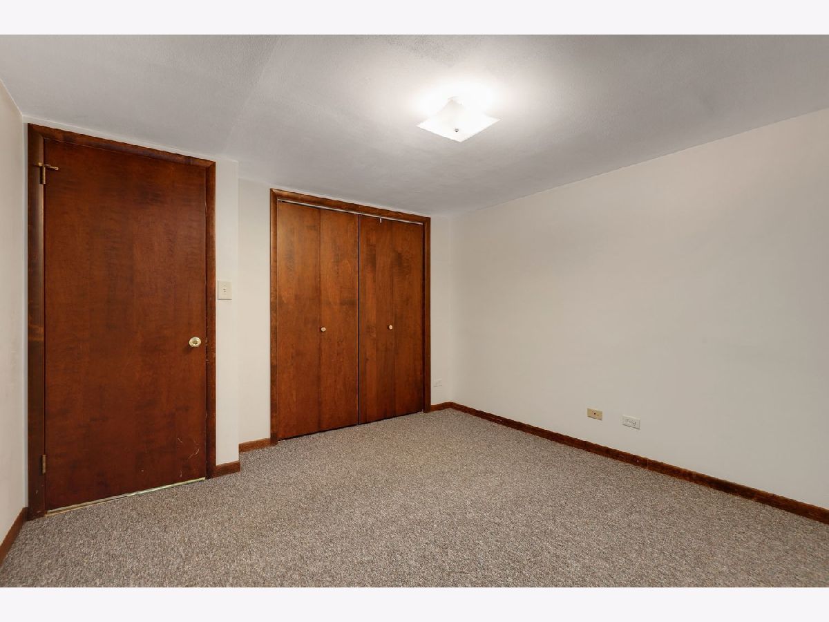
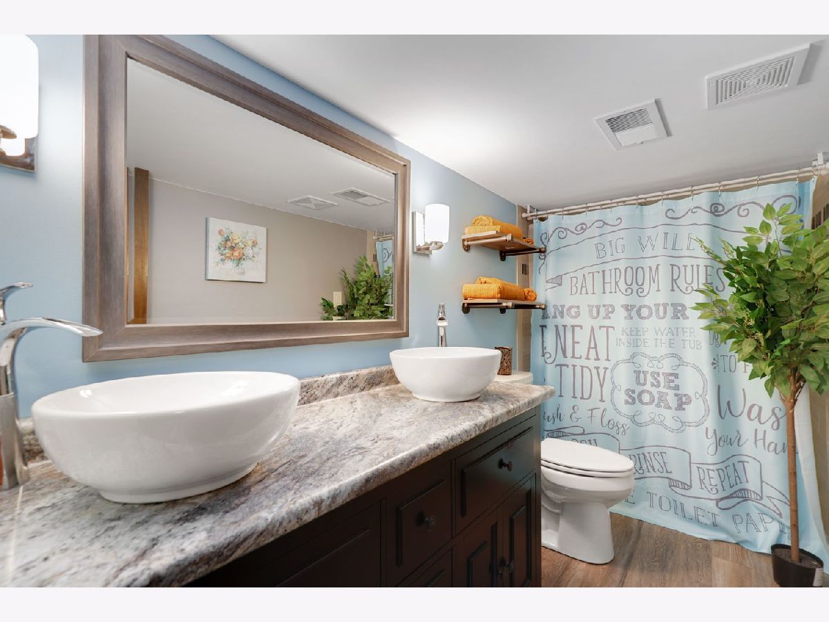

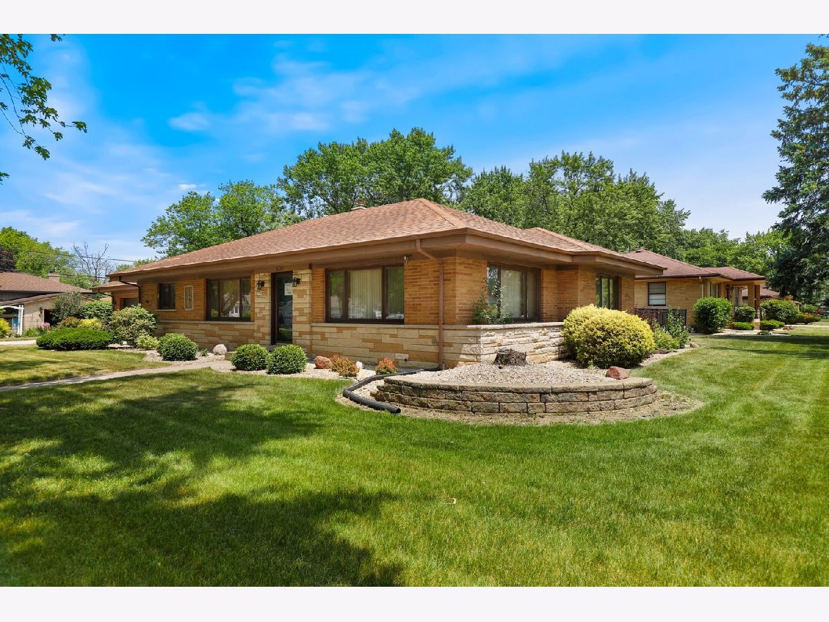

Room Specifics
Total Bedrooms: 4
Bedrooms Above Ground: 2
Bedrooms Below Ground: 2
Dimensions: —
Floor Type: —
Dimensions: —
Floor Type: —
Dimensions: —
Floor Type: —
Full Bathrooms: 3
Bathroom Amenities: Separate Shower,Double Sink
Bathroom in Basement: 1
Rooms: —
Basement Description: Finished
Other Specifics
| 2.5 | |
| — | |
| Asphalt | |
| — | |
| — | |
| 13678 | |
| Pull Down Stair | |
| — | |
| — | |
| — | |
| Not in DB | |
| — | |
| — | |
| — | |
| — |
Tax History
| Year | Property Taxes |
|---|---|
| 2022 | $7,219 |
| 2023 | $7,528 |
Contact Agent
Nearby Similar Homes
Nearby Sold Comparables
Contact Agent
Listing Provided By
Redfin Corporation

