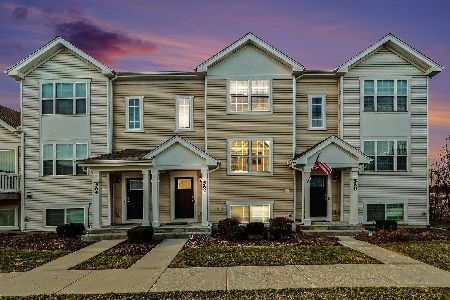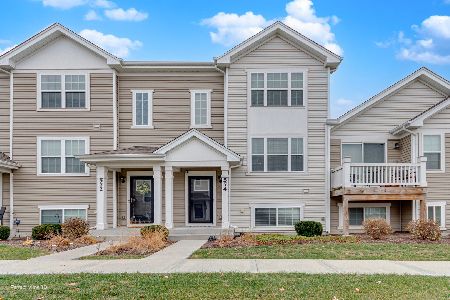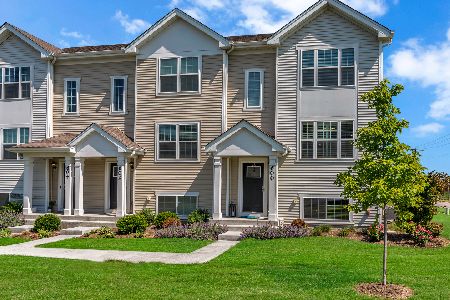600 Berry Ridge Drive, Joliet, Illinois 60431
$165,000
|
Sold
|
|
| Status: | Closed |
| Sqft: | 1,820 |
| Cost/Sqft: | $93 |
| Beds: | 3 |
| Baths: | 3 |
| Year Built: | 2007 |
| Property Taxes: | $3,942 |
| Days On Market: | 2808 |
| Lot Size: | 0,00 |
Description
HURRY the buyer's financing didn't come thru seller says SELL. This Camden Model is the largest townhouse in Silver Leaf with 3 bedrooms, 2 1/2 baths plus a lower level family room that is currently being used as the 4th bedroom. All appliances stay in this large eat in Kitchen with pantry, Island with Dishwasher, and Refrigerator, Range/Oven, Microwave, and Disposal. The kitchen bump out has an exterior door that gives you easy access to the balcony for morning coffee or relaxing in the shade on a warm summer evening. There is also a powder room on the main level. Upstairs features 3 bedrooms, and 2 full baths. The Master bedroom has vaulted ceilings and plant shelf, ceiling fan and dual closets PLUS a the Full Master bathroom. The 2 additional bedrooms share a main hall bath. Each Bedroom has a ceiling fan and generous closets. The laundry closet is in the upstairs and the newer washer and dryer will stay. Downstairs you will find the family room adjacent to the 2 car garage
Property Specifics
| Condos/Townhomes | |
| 3 | |
| — | |
| 2007 | |
| Partial,English | |
| CAMDEN | |
| No | |
| — |
| Will | |
| Silver Leaf | |
| 100 / Monthly | |
| Insurance,Exterior Maintenance,Lawn Care,Snow Removal | |
| Public | |
| Public Sewer | |
| 09960757 | |
| 0506144110130000 |
Property History
| DATE: | EVENT: | PRICE: | SOURCE: |
|---|---|---|---|
| 27 May, 2010 | Sold | $150,000 | MRED MLS |
| 23 Apr, 2010 | Under contract | $149,900 | MRED MLS |
| — | Last price change | $154,750 | MRED MLS |
| 2 Jan, 2010 | Listed for sale | $154,900 | MRED MLS |
| 3 Oct, 2018 | Sold | $165,000 | MRED MLS |
| 14 Aug, 2018 | Under contract | $169,900 | MRED MLS |
| — | Last price change | $175,000 | MRED MLS |
| 23 May, 2018 | Listed for sale | $180,000 | MRED MLS |
Room Specifics
Total Bedrooms: 3
Bedrooms Above Ground: 3
Bedrooms Below Ground: 0
Dimensions: —
Floor Type: Carpet
Dimensions: —
Floor Type: Carpet
Full Bathrooms: 3
Bathroom Amenities: —
Bathroom in Basement: 0
Rooms: No additional rooms
Basement Description: Finished,Exterior Access
Other Specifics
| 2 | |
| Concrete Perimeter | |
| Asphalt | |
| Balcony, Porch | |
| Common Grounds | |
| COMMON | |
| — | |
| Full | |
| Vaulted/Cathedral Ceilings, Wood Laminate Floors, Second Floor Laundry | |
| Range, Microwave, Dishwasher, Refrigerator, Washer, Dryer, Disposal | |
| Not in DB | |
| — | |
| — | |
| — | |
| — |
Tax History
| Year | Property Taxes |
|---|---|
| 2010 | $2,270 |
| 2018 | $3,942 |
Contact Agent
Nearby Similar Homes
Nearby Sold Comparables
Contact Agent
Listing Provided By
Circa Realty







