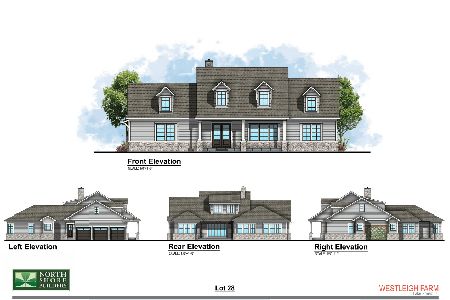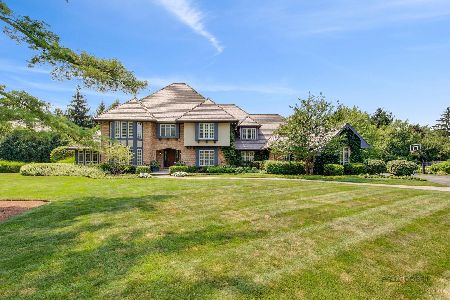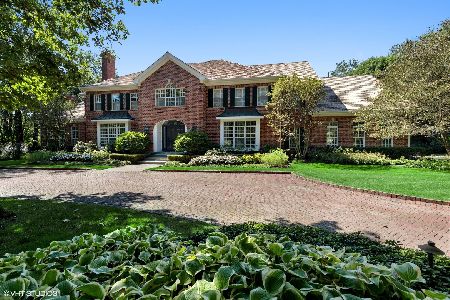600 Broadsmoore Drive, Lake Forest, Illinois 60045
$2,640,000
|
Sold
|
|
| Status: | Closed |
| Sqft: | 7,747 |
| Cost/Sqft: | $355 |
| Beds: | 6 |
| Baths: | 7 |
| Year Built: | 1990 |
| Property Taxes: | $47,888 |
| Days On Market: | 305 |
| Lot Size: | 1,58 |
Description
Welcome to this breathtakingly recently remodeled Georgian residence, nestled on a wooded and private lot that guarantees complete seclusion. The home showcases exquisite craftsmanship and modern elegance throughout. Main Highlights: * Be greeted by a grand new two-story marble foyer and newly stained wood floors. * Bask in natural light through French windows and doors, complemented by dentil molding and recessed lighting on the first floor. * Relax in the expansive living room with a marble-surround fireplace or work in style from the office featuring built-ins and its own fireplace. Entertaining Spaces: * A magnificent two-story family room boasts a cozy fireplace, wood flooring, and a wet bar with an ice maker and drinks fridge. * The formal dining room exudes sophistication with recessed lighting, picture frame moldings, and French windows. * A sunroom with wood flooring opens to a three-season enclosed porch, complete with a cathedral ceiling, cedar siding, and stone flooring. Gourmet Kitchen: Every chef's dream, this state-of-the-art kitchen features: * Brand-new cabinets, gleaming quartz countertops, and top-of-the-line appliances, including a SubZero fridge/freezer, dual Wolf wall ovens, a six-burner Viking stove with dual ovens, a built-in microwave, and a dishwasher. * A spacious island, a sunlit breakfast room, and a walk-in pantry round out this culinary haven. Bedrooms and Bathrooms: * First-floor ensuite bedroom, plus four additional ensuite bedrooms on the second floor. * Luxurious primary suite is a private sanctuary with its own wing, featuring a brand-new marble bathroom with dual sinks, a freestanding tub, a large shower with a bench, and two walk-in closets (one cedar). Additional Features: * Recreation/Media room with wood flooring, a full bathroom, and attic access. * Finished basement with a full bathroom, a kitchenette, ample storage rooms, and closets, there are 4 furnaces & 4 A/C * Convenient back staircase and access to an attached 4-car garage with new Epoxy floor. Exterior Elegance: * Enclosed porch leading to a serene backyard. * The home is crowned with a new cedar shake roof. This home is a stunning blend of privacy, luxury, and functionality. Ideal for both everyday living and grand entertaining, it's waiting to welcome its next owners!
Property Specifics
| Single Family | |
| — | |
| — | |
| 1990 | |
| — | |
| GEORGIAN | |
| No | |
| 1.58 |
| Lake | |
| — | |
| — / Not Applicable | |
| — | |
| — | |
| — | |
| 12318738 | |
| 16053010320000 |
Nearby Schools
| NAME: | DISTRICT: | DISTANCE: | |
|---|---|---|---|
|
Grade School
Cherokee Elementary School |
67 | — | |
|
Middle School
Deer Path Middle School |
67 | Not in DB | |
|
High School
Lake Forest High School |
115 | Not in DB | |
Property History
| DATE: | EVENT: | PRICE: | SOURCE: |
|---|---|---|---|
| 31 Jan, 2007 | Sold | $2,300,000 | MRED MLS |
| 16 Jan, 2007 | Under contract | $2,725,000 | MRED MLS |
| — | Last price change | $2,895,000 | MRED MLS |
| 4 Jun, 2006 | Listed for sale | $2,895,000 | MRED MLS |
| 10 Dec, 2015 | Listed for sale | $0 | MRED MLS |
| 24 Dec, 2016 | Under contract | $0 | MRED MLS |
| 10 Oct, 2016 | Listed for sale | $0 | MRED MLS |
| 29 Mar, 2019 | Under contract | $0 | MRED MLS |
| 7 Jan, 2019 | Listed for sale | $0 | MRED MLS |
| 9 Nov, 2020 | Listed for sale | $0 | MRED MLS |
| 22 Oct, 2022 | Under contract | $0 | MRED MLS |
| 12 Sep, 2022 | Listed for sale | $0 | MRED MLS |
| 29 Aug, 2025 | Sold | $2,640,000 | MRED MLS |
| 1 Aug, 2025 | Under contract | $2,750,000 | MRED MLS |
| — | Last price change | $2,995,000 | MRED MLS |
| 28 Mar, 2025 | Listed for sale | $2,995,000 | MRED MLS |
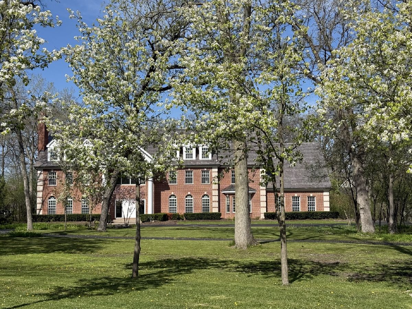
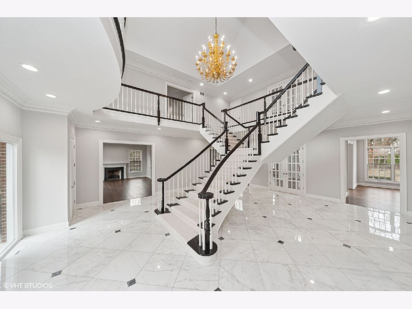
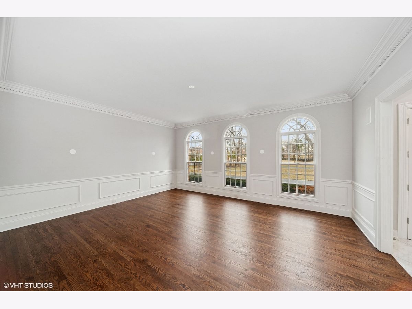
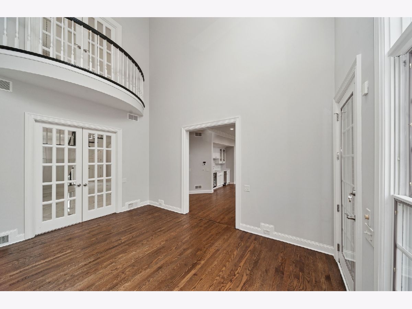
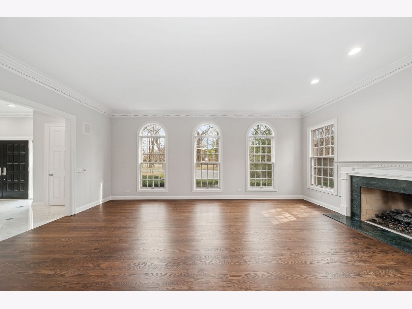
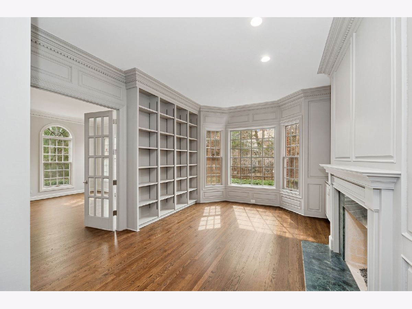
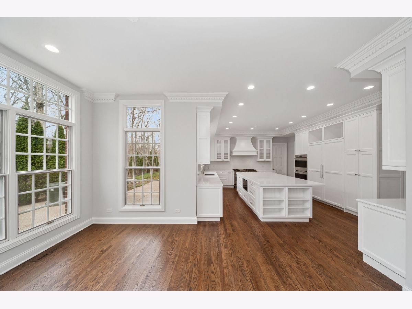
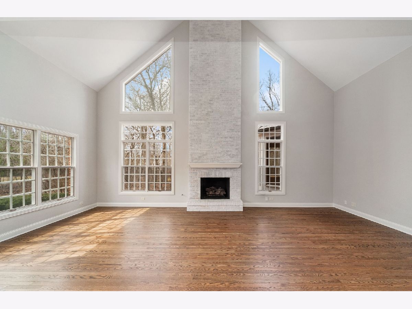
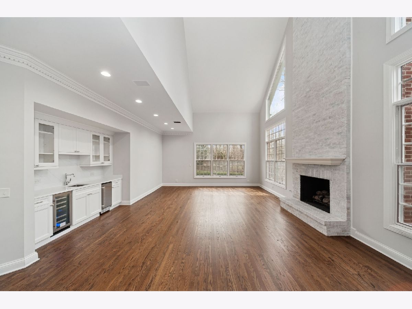
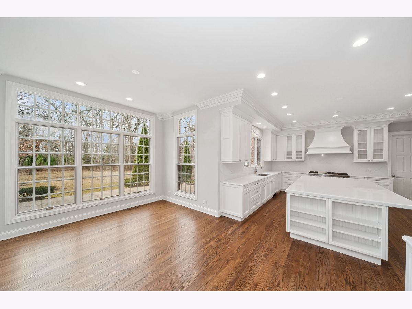
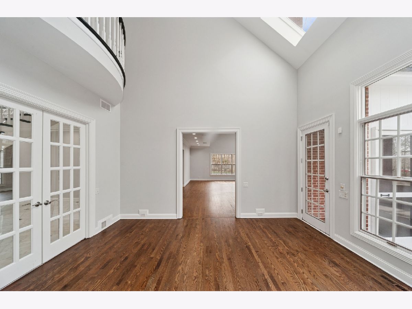
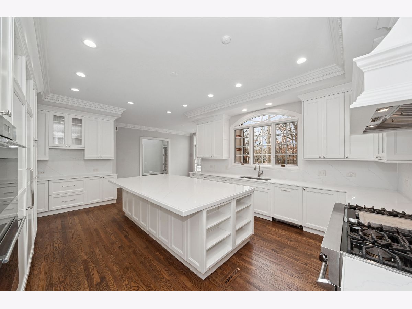
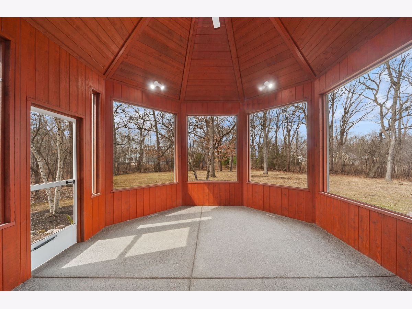
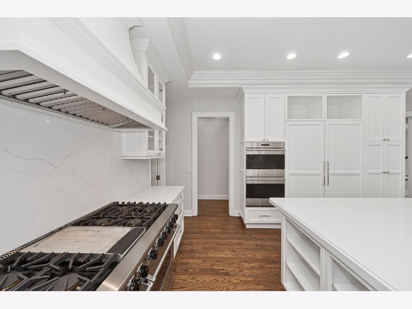
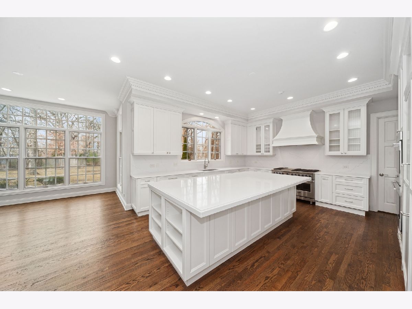
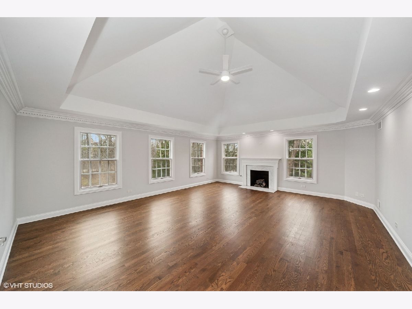
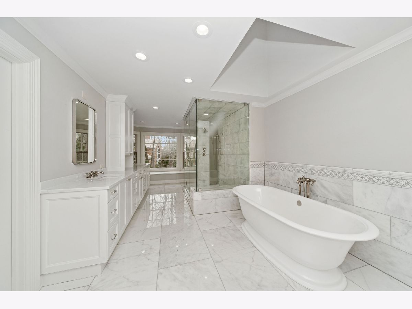
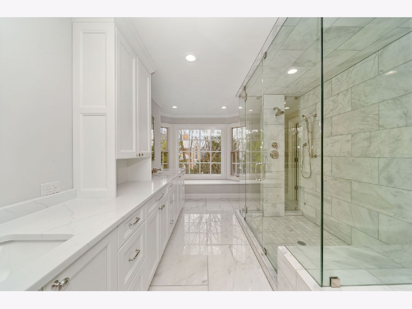
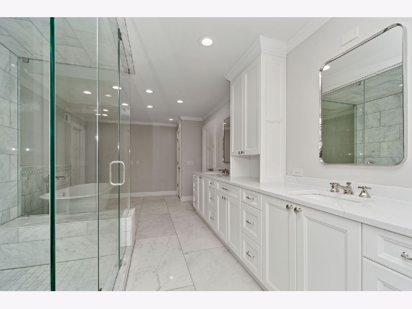
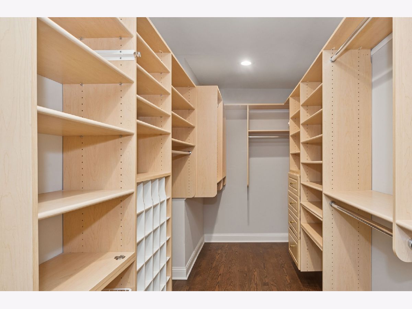
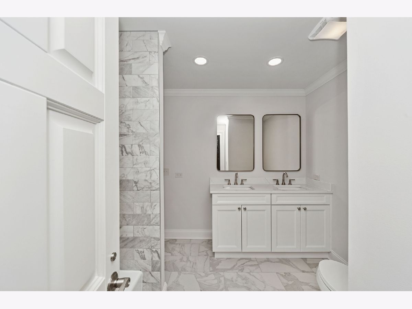
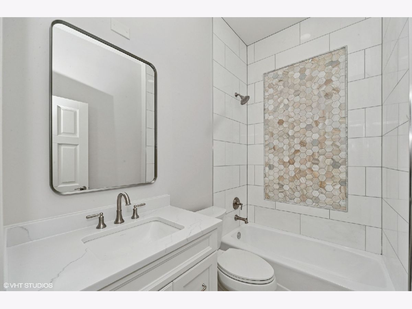
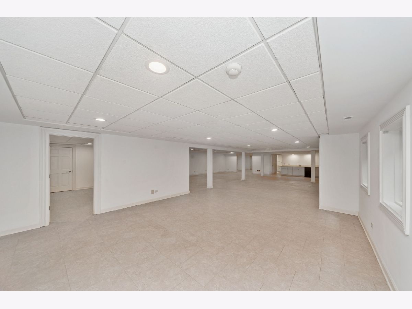
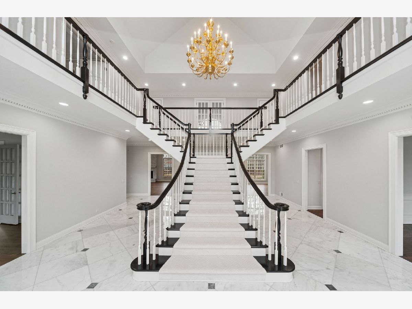
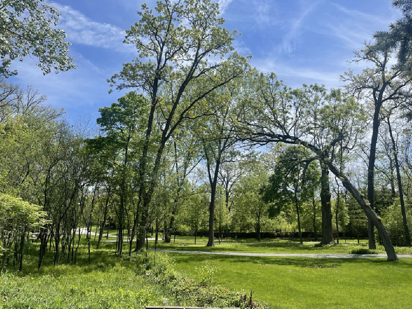
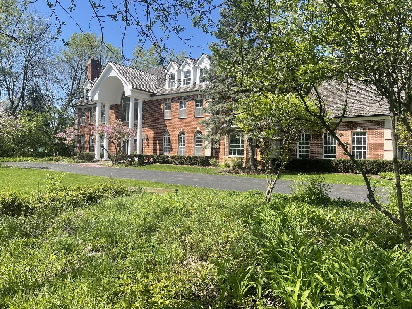
Room Specifics
Total Bedrooms: 6
Bedrooms Above Ground: 6
Bedrooms Below Ground: 0
Dimensions: —
Floor Type: —
Dimensions: —
Floor Type: —
Dimensions: —
Floor Type: —
Dimensions: —
Floor Type: —
Dimensions: —
Floor Type: —
Full Bathrooms: 7
Bathroom Amenities: Separate Shower,Double Sink,Soaking Tub
Bathroom in Basement: 1
Rooms: —
Basement Description: —
Other Specifics
| 4 | |
| — | |
| — | |
| — | |
| — | |
| 321 X 454.39 X 180.7 X 333 | |
| Interior Stair,Unfinished | |
| — | |
| — | |
| — | |
| Not in DB | |
| — | |
| — | |
| — | |
| — |
Tax History
| Year | Property Taxes |
|---|---|
| 2007 | $36,692 |
| 2025 | $47,888 |
Contact Agent
Nearby Similar Homes
Nearby Sold Comparables
Contact Agent
Listing Provided By
Compass


