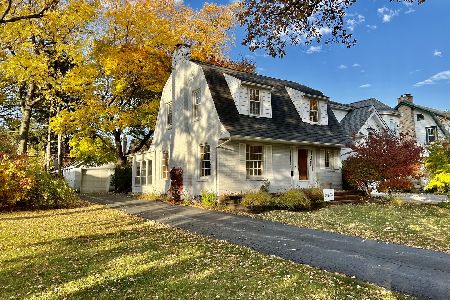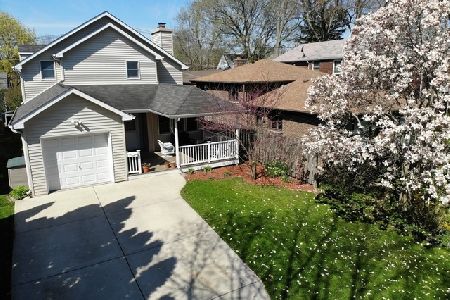600 Burton Avenue, Highland Park, Illinois 60035
$440,000
|
Sold
|
|
| Status: | Closed |
| Sqft: | 2,282 |
| Cost/Sqft: | $192 |
| Beds: | 3 |
| Baths: | 3 |
| Year Built: | 1928 |
| Property Taxes: | $11,870 |
| Days On Market: | 2370 |
| Lot Size: | 0,18 |
Description
SOLD BEFORE PRINT. Charming 3+bed/2.1bath red brick home right in heart of Ravinia on extra wide lot w/2car detached garage. Two-story addition of family room & master suite makes this a larger home than most in neighborhood. Gracious formal living room w/woodburning fireplace & bay window flow into separate dining room w/french doors to large family room surrounded by windows & overlooking beautifully landscaped backyard. White kitchen w/granite countertops & tile backsplash. Master suite has vaulted tray ceiling, tons of closet space, spacious bath & tandem room perfect for office or nursery. 2 additional generous-sized bedrooms share hall bath. Basement features rec room, playroom, huge laundry room & loads of storage. Hardwood floors throughout & great natural light. This home has been meticulously maintained & cared for over its 30+ years of ownership. Perfect walk to town location, steps from the park, train, Ravinia Festival, restaurants & more!
Property Specifics
| Single Family | |
| — | |
| — | |
| 1928 | |
| Partial | |
| — | |
| No | |
| 0.18 |
| Lake | |
| — | |
| — / Not Applicable | |
| None | |
| Lake Michigan,Public | |
| Public Sewer | |
| 10575126 | |
| 16361170410000 |
Nearby Schools
| NAME: | DISTRICT: | DISTANCE: | |
|---|---|---|---|
|
Grade School
Ravinia Elementary School |
112 | — | |
|
Middle School
Edgewood Middle School |
112 | Not in DB | |
|
High School
Highland Park High School |
113 | Not in DB | |
Property History
| DATE: | EVENT: | PRICE: | SOURCE: |
|---|---|---|---|
| 15 Nov, 2019 | Sold | $440,000 | MRED MLS |
| 23 Aug, 2019 | Under contract | $439,000 | MRED MLS |
| 1 Aug, 2019 | Listed for sale | $439,000 | MRED MLS |
Room Specifics
Total Bedrooms: 3
Bedrooms Above Ground: 3
Bedrooms Below Ground: 0
Dimensions: —
Floor Type: Hardwood
Dimensions: —
Floor Type: Hardwood
Full Bathrooms: 3
Bathroom Amenities: Soaking Tub
Bathroom in Basement: 0
Rooms: Recreation Room,Tandem Room,Foyer,Utility Room-Lower Level,Storage,Play Room
Basement Description: Finished
Other Specifics
| 2 | |
| — | |
| Asphalt | |
| Patio | |
| — | |
| 60X130 | |
| — | |
| Full | |
| Vaulted/Cathedral Ceilings, Hardwood Floors, Built-in Features | |
| Range, Microwave, Dishwasher, Refrigerator, Freezer, Washer, Dryer, Disposal | |
| Not in DB | |
| Tennis Courts, Sidewalks | |
| — | |
| — | |
| Wood Burning |
Tax History
| Year | Property Taxes |
|---|---|
| 2019 | $11,870 |
Contact Agent
Nearby Similar Homes
Nearby Sold Comparables
Contact Agent
Listing Provided By
Baird & Warner










