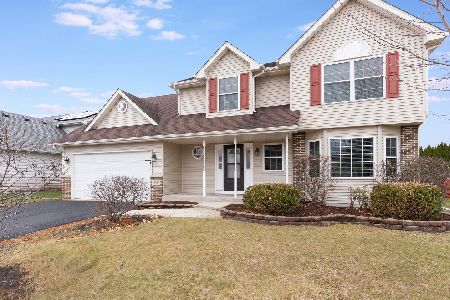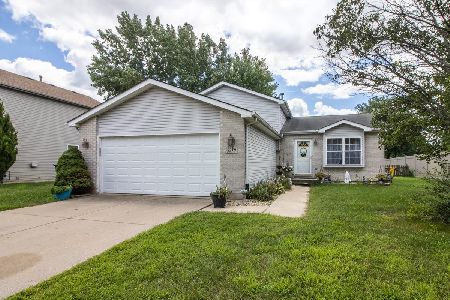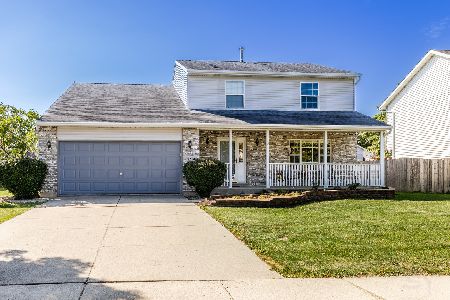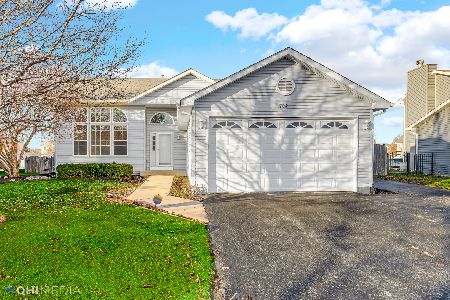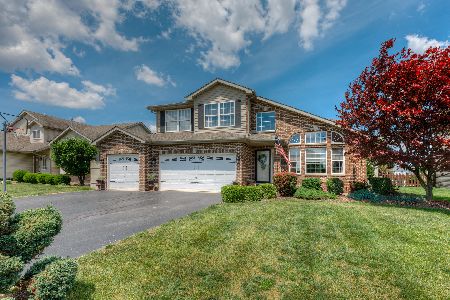600 Crystal Drive, Shorewood, Illinois 60404
$220,000
|
Sold
|
|
| Status: | Closed |
| Sqft: | 2,153 |
| Cost/Sqft: | $107 |
| Beds: | 4 |
| Baths: | 3 |
| Year Built: | 2004 |
| Property Taxes: | $4,155 |
| Days On Market: | 4050 |
| Lot Size: | 0,42 |
Description
Open & bright home w/great pond views in Troy School Dist. Huge kitchen w/island, vaulted ceilings, tons of cabinets, table space + pantry closet. Master suite w/private bath. Two additional BRs w/bath on 2nd flr. Finished lower level invites you to great family rm w/fireplace, full size windows and access to all fenced in backyard. Full bath & 4th bedroom on lower level plus sub-basement for storage. Regular sale.
Property Specifics
| Single Family | |
| — | |
| Contemporary | |
| 2004 | |
| English | |
| CHRISTINE | |
| Yes | |
| 0.42 |
| Will | |
| Huntington Village | |
| 0 / Not Applicable | |
| None | |
| Public | |
| Public Sewer | |
| 08803370 | |
| 0506044090210000 |
Property History
| DATE: | EVENT: | PRICE: | SOURCE: |
|---|---|---|---|
| 3 Apr, 2015 | Sold | $220,000 | MRED MLS |
| 24 Feb, 2015 | Under contract | $230,000 | MRED MLS |
| 16 Dec, 2014 | Listed for sale | $230,000 | MRED MLS |
Room Specifics
Total Bedrooms: 4
Bedrooms Above Ground: 4
Bedrooms Below Ground: 0
Dimensions: —
Floor Type: Carpet
Dimensions: —
Floor Type: Carpet
Dimensions: —
Floor Type: Carpet
Full Bathrooms: 3
Bathroom Amenities: —
Bathroom in Basement: 0
Rooms: No additional rooms
Basement Description: Sub-Basement
Other Specifics
| 2 | |
| Concrete Perimeter | |
| Concrete | |
| Patio | |
| Fenced Yard,Pond(s),Water View | |
| 68' X 230' X 89' X 225' | |
| Unfinished | |
| Full | |
| Vaulted/Cathedral Ceilings, Wood Laminate Floors | |
| Microwave, Dishwasher, Disposal | |
| Not in DB | |
| Sidewalks, Street Lights, Street Paved | |
| — | |
| — | |
| Gas Log, Gas Starter, Heatilator |
Tax History
| Year | Property Taxes |
|---|---|
| 2015 | $4,155 |
Contact Agent
Nearby Similar Homes
Nearby Sold Comparables
Contact Agent
Listing Provided By
Spring Realty

