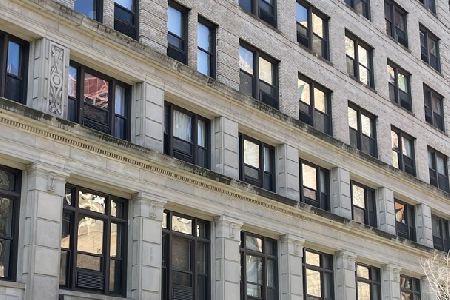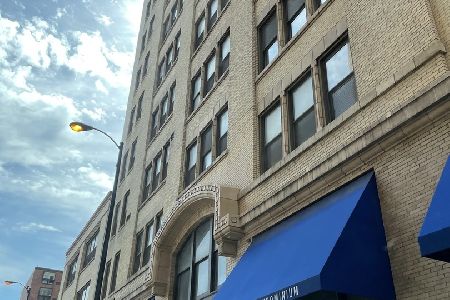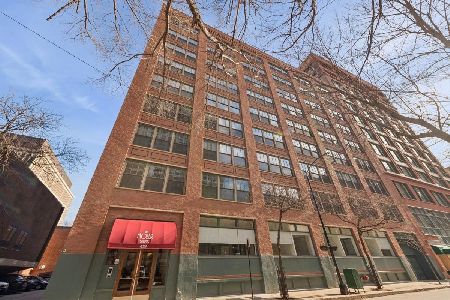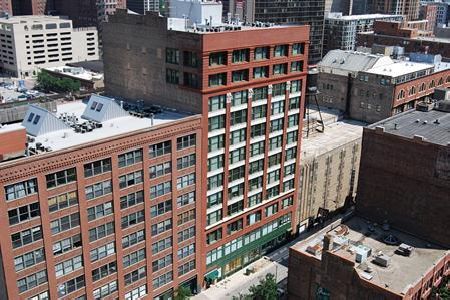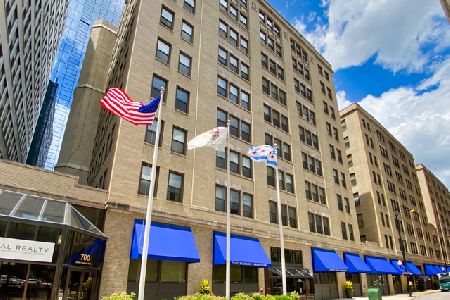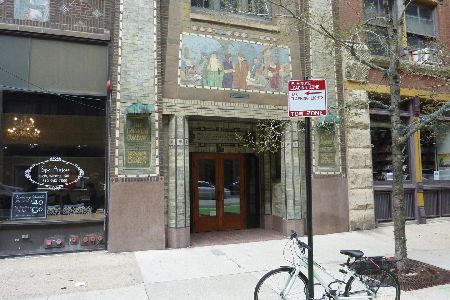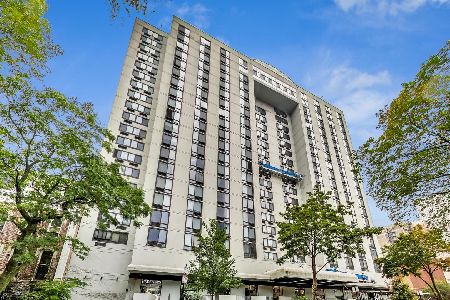600 Dearborn Street, Loop, Chicago, Illinois 60605
$299,900
|
Sold
|
|
| Status: | Closed |
| Sqft: | 1,367 |
| Cost/Sqft: | $219 |
| Beds: | 2 |
| Baths: | 1 |
| Year Built: | 1911 |
| Property Taxes: | $4,015 |
| Days On Market: | 4039 |
| Lot Size: | 0,00 |
Description
Fabulous crnr unit in Printer's Row, city views in every rm! New hw floors throughout, + new carpet in both beds. Wrap around windows in LR/DR. Kitchen w/tons of cab space & island, great for entertaining! TONS of closet space, 2 huge closets in hallway, 1 can be used as den + wlk-ins in both beds! Bldg feat 24hr doorstaff, onsite engineer, manager, valet & cleaners. Steps from trains, shopping, & dining!
Property Specifics
| Condos/Townhomes | |
| 22 | |
| — | |
| 1911 | |
| None | |
| — | |
| No | |
| — |
| Cook | |
| — | |
| 499 / Monthly | |
| Water,Insurance,Doorman,TV/Cable,Scavenger | |
| Other | |
| Public Sewer | |
| 08813028 | |
| 17164030301071 |
Property History
| DATE: | EVENT: | PRICE: | SOURCE: |
|---|---|---|---|
| 28 Feb, 2013 | Sold | $305,500 | MRED MLS |
| 12 Feb, 2013 | Under contract | $329,500 | MRED MLS |
| 8 Jan, 2013 | Listed for sale | $329,500 | MRED MLS |
| 12 Mar, 2015 | Sold | $299,900 | MRED MLS |
| 6 Feb, 2015 | Under contract | $299,900 | MRED MLS |
| 9 Jan, 2015 | Listed for sale | $299,900 | MRED MLS |
| 10 Jun, 2015 | Sold | $349,900 | MRED MLS |
| 13 Apr, 2015 | Under contract | $319,900 | MRED MLS |
| 10 Apr, 2015 | Listed for sale | $319,900 | MRED MLS |
| 27 May, 2021 | Sold | $320,000 | MRED MLS |
| 22 Apr, 2021 | Under contract | $329,500 | MRED MLS |
| — | Last price change | $335,000 | MRED MLS |
| 2 Feb, 2021 | Listed for sale | $335,000 | MRED MLS |
| 20 Sep, 2024 | Sold | $354,900 | MRED MLS |
| 20 Aug, 2024 | Under contract | $329,900 | MRED MLS |
| 14 Aug, 2024 | Listed for sale | $329,900 | MRED MLS |
| 13 Nov, 2024 | Sold | $355,000 | MRED MLS |
| 11 Oct, 2024 | Under contract | $360,000 | MRED MLS |
| 30 Sep, 2024 | Listed for sale | $360,000 | MRED MLS |
Room Specifics
Total Bedrooms: 2
Bedrooms Above Ground: 2
Bedrooms Below Ground: 0
Dimensions: —
Floor Type: Carpet
Full Bathrooms: 1
Bathroom Amenities: —
Bathroom in Basement: 0
Rooms: No additional rooms
Basement Description: None
Other Specifics
| — | |
| — | |
| — | |
| — | |
| Common Grounds | |
| COMMON | |
| — | |
| Full | |
| Hardwood Floors, Laundry Hook-Up in Unit | |
| Range, Dishwasher, Refrigerator, Washer, Dryer | |
| Not in DB | |
| — | |
| — | |
| Door Person, Elevator(s), Exercise Room, Storage, On Site Manager/Engineer, Receiving Room, Service Elevator(s) | |
| — |
Tax History
| Year | Property Taxes |
|---|---|
| 2013 | $5,821 |
| 2015 | $4,015 |
| 2015 | $5,249 |
| 2021 | $6,628 |
| 2024 | $8,221 |
| 2024 | $5,828 |
Contact Agent
Nearby Similar Homes
Nearby Sold Comparables
Contact Agent
Listing Provided By
@properties

