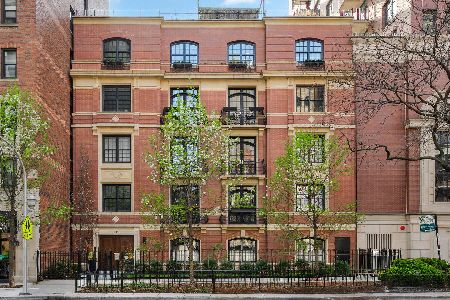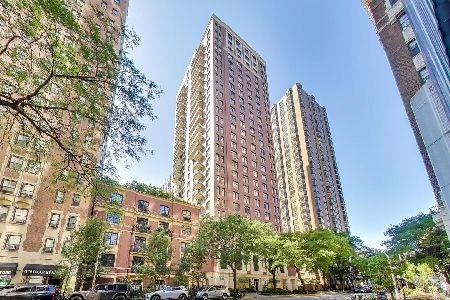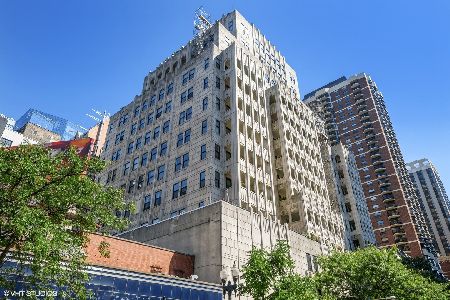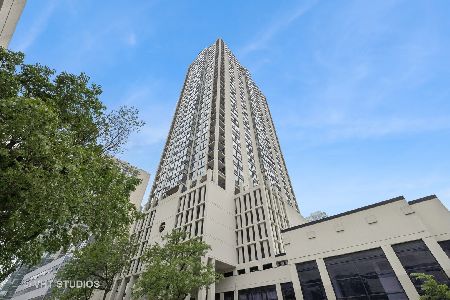600 Dearborn Street, Near North Side, Chicago, Illinois 60610
$390,000
|
Sold
|
|
| Status: | Closed |
| Sqft: | 1,185 |
| Cost/Sqft: | $329 |
| Beds: | 2 |
| Baths: | 2 |
| Year Built: | 2001 |
| Property Taxes: | $8,684 |
| Days On Market: | 305 |
| Lot Size: | 0,00 |
Description
Experience luxury living in this stunning 2-bedroom, 2-bathroom high-rise condo located in the heart of downtown Chicago. Situated on the 11th floor, this residence offers a desirable split floor plan, providing privacy and comfort. Step out onto your private balcony to enjoy the panoramic city view. The spacious living area features freshly painted walls and gleaming hardwood floors, creating a warm and inviting atmosphere. Floor-to-ceiling windows in both the living room and primary bedroom flood the space with natural light and offer breathtaking city views. The modern kitchen is equipped with some stainless steel appliances, granite countertops, breakfast bar and ample cabinet space, perfect for culinary enthusiasts. Convenience is key with an in-unit washer and dryer .The primary suite boasts a walk-in closet, en-suite bathroom complete with a double sink vanity, a separate shower, and a tub. Building amenities include a 24-hour doorman, an exercise room, meeting room, and a bike storage area. A deeded garage parking space is available for and additional $30,000.Don't miss the opportunity to make this exceptional condo your new home
Property Specifics
| Condos/Townhomes | |
| 20 | |
| — | |
| 2001 | |
| — | |
| — | |
| No | |
| — |
| Cook | |
| — | |
| 1043 / Monthly | |
| — | |
| — | |
| — | |
| 12286287 | |
| 17092330251069 |
Property History
| DATE: | EVENT: | PRICE: | SOURCE: |
|---|---|---|---|
| 29 May, 2008 | Sold | $292,000 | MRED MLS |
| 7 May, 2008 | Under contract | $299,990 | MRED MLS |
| 1 Apr, 2008 | Listed for sale | $299,990 | MRED MLS |
| 29 Apr, 2023 | Under contract | $0 | MRED MLS |
| 29 Apr, 2023 | Listed for sale | $0 | MRED MLS |
| 26 Dec, 2023 | Under contract | $0 | MRED MLS |
| 28 Sep, 2023 | Listed for sale | $0 | MRED MLS |
| 21 Jun, 2024 | Under contract | $0 | MRED MLS |
| 4 Jun, 2024 | Listed for sale | $0 | MRED MLS |
| 27 Jun, 2025 | Sold | $390,000 | MRED MLS |
| 24 May, 2025 | Under contract | $390,000 | MRED MLS |
| 11 Feb, 2025 | Listed for sale | $390,000 | MRED MLS |
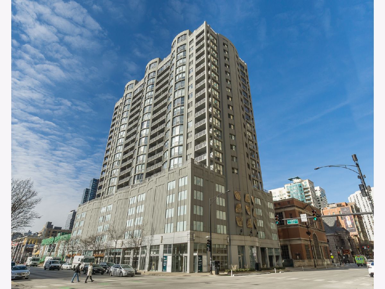
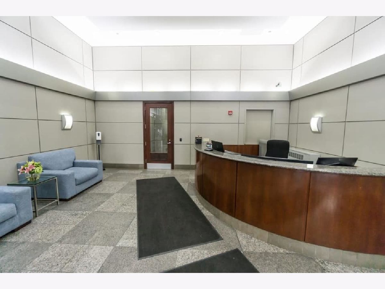
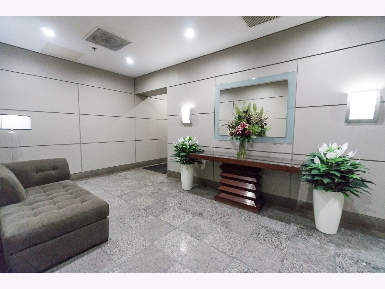
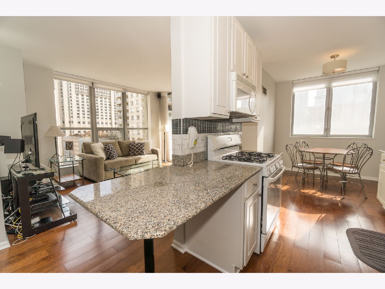
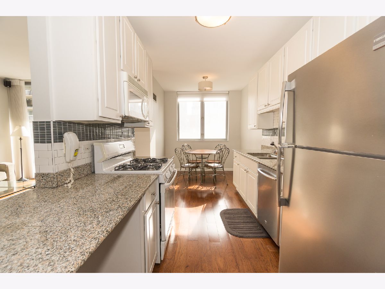
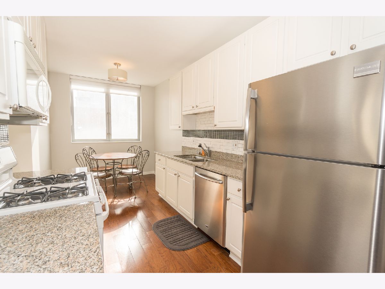
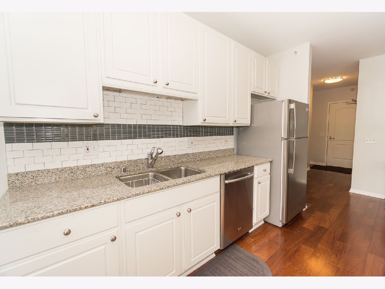
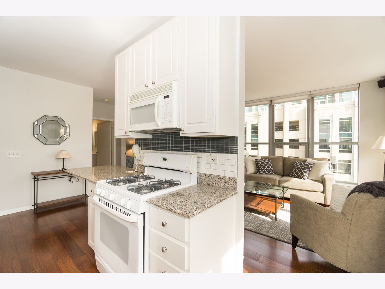
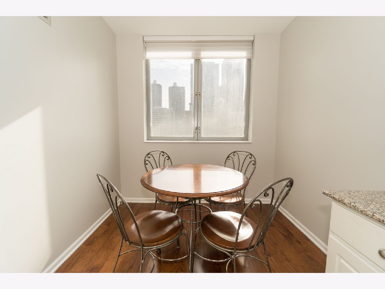
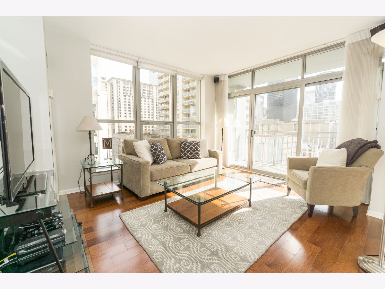
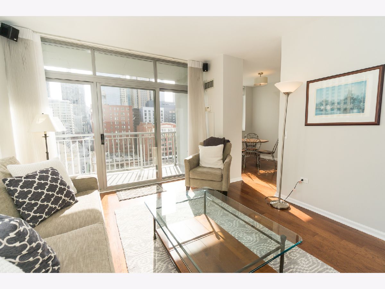
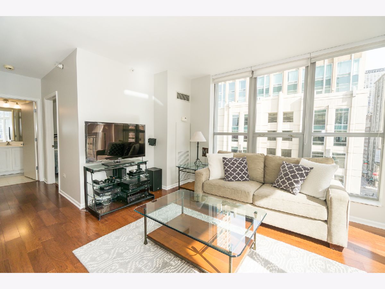
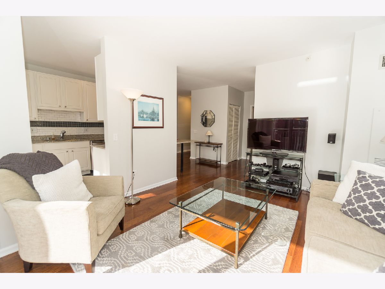
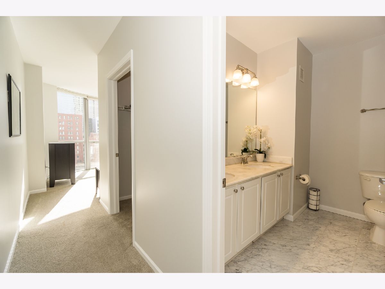
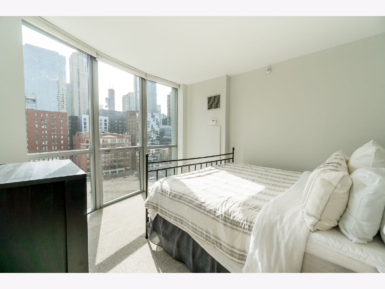
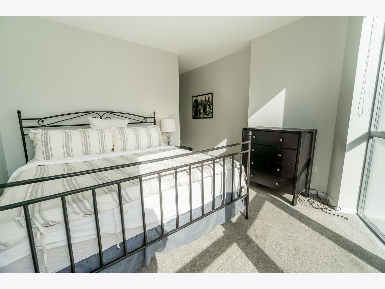
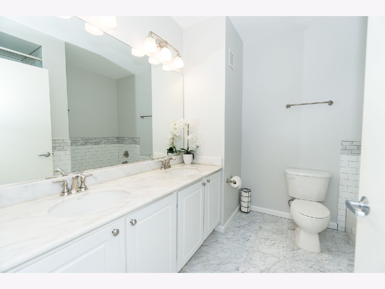
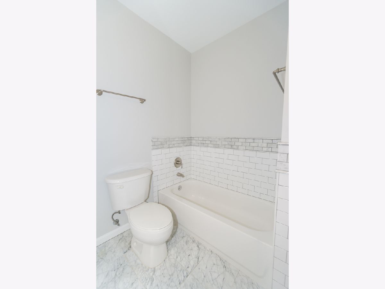
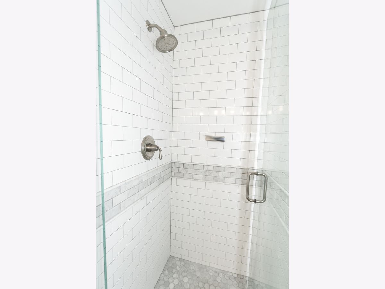
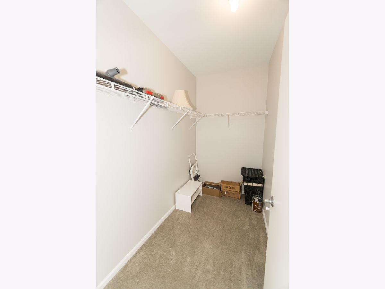
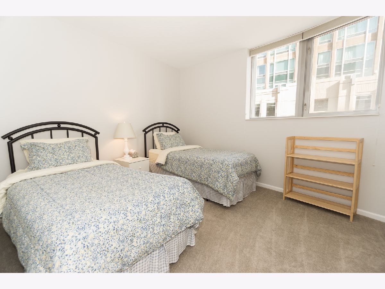
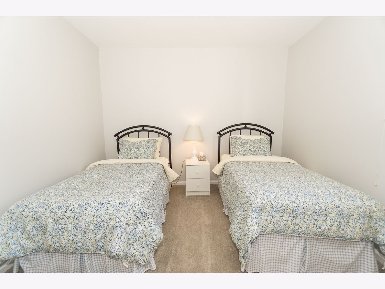
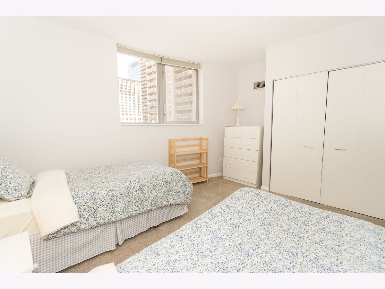
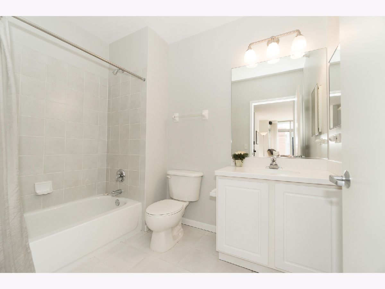
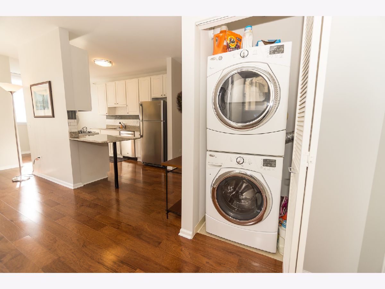
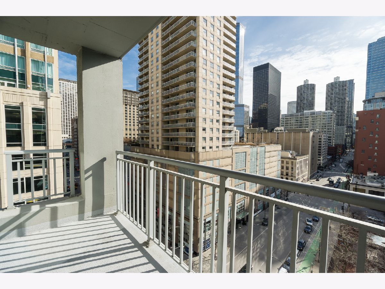
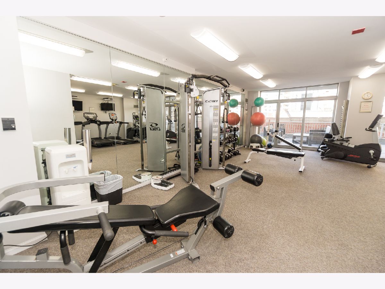
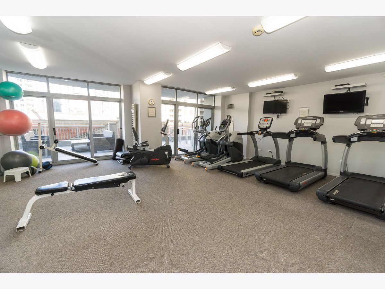
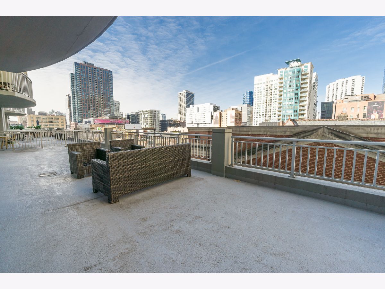
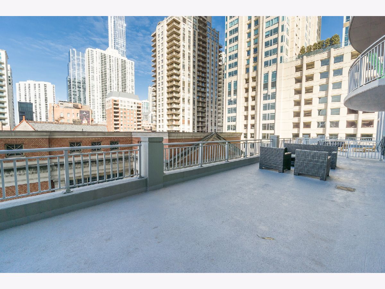
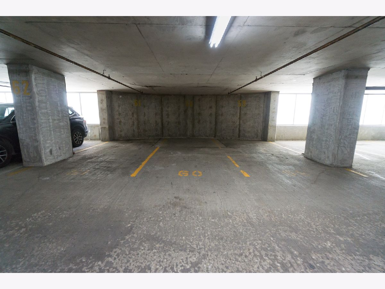
Room Specifics
Total Bedrooms: 2
Bedrooms Above Ground: 2
Bedrooms Below Ground: 0
Dimensions: —
Floor Type: —
Full Bathrooms: 2
Bathroom Amenities: Separate Shower,Double Sink
Bathroom in Basement: —
Rooms: —
Basement Description: —
Other Specifics
| 1 | |
| — | |
| — | |
| — | |
| — | |
| COMMON | |
| — | |
| — | |
| — | |
| — | |
| Not in DB | |
| — | |
| — | |
| — | |
| — |
Tax History
| Year | Property Taxes |
|---|---|
| 2008 | $2,836 |
| 2025 | $8,684 |
Contact Agent
Nearby Similar Homes
Nearby Sold Comparables
Contact Agent
Listing Provided By
Century 21 Circle

