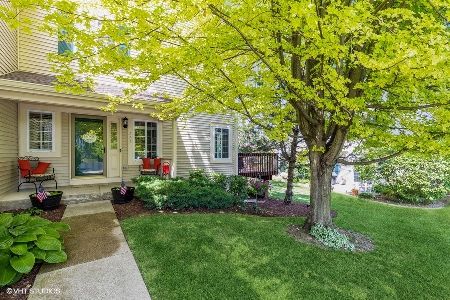600 Fox Ridge Drive, Fox Lake, Illinois 60020
$164,222
|
Sold
|
|
| Status: | Closed |
| Sqft: | 1,188 |
| Cost/Sqft: | $130 |
| Beds: | 3 |
| Baths: | 2 |
| Year Built: | 2005 |
| Property Taxes: | $1,037 |
| Days On Market: | 1584 |
| Lot Size: | 0,00 |
Description
Beautiful, Well Cared For 3 Bed/1.5 Bath 2 Story End Unit Townhome In Highly Sought After Fox Ridge~Hardwood Floors And Calm Earthy Paint Tones Greet You And Continue Throughout The Main Level Of This Open Concept Floor Plan~Kitchen Offers White Wood Custom Cabinets And A Breakfast Bar For Your Casual Dining Needs~Dining/Living Room Combo Open To The Kitchen And Offer Plenty Of Space~Patio Sliders And Abundant Windows Bathe This Home In Tons Of Natural Sunlight~Tastefully Updated 1/2 Bath With Granite Counter Tops Complete The Main Level~Upstairs You Will Find A Good Size Master Bedroom With Double Closets And A Shared Full Bath~Two More Bedrooms And Additional Closet Space Complete The Upper Level~The Partially Finished Basement Offers A Family Room, Laundry Room And Additional Storage Space~One Car Attached Garage With New Shelving~New Roof 2021~New Driveway In 2020 And Sealcoated in 2021~The Grounds And Exterior Are Well Cared For And It Shows!
Property Specifics
| Condos/Townhomes | |
| 2 | |
| — | |
| 2005 | |
| Full | |
| — | |
| No | |
| — |
| Lake | |
| — | |
| 217 / Monthly | |
| Parking,Insurance,Exterior Maintenance,Lawn Care,Snow Removal | |
| Public | |
| Public Sewer | |
| 11188409 | |
| 05151020880000 |
Nearby Schools
| NAME: | DISTRICT: | DISTANCE: | |
|---|---|---|---|
|
Grade School
Big Hollow School |
38 | — | |
|
Middle School
Edmond H Taveirne Middle School |
38 | Not in DB | |
|
High School
Grant Community High School |
124 | Not in DB | |
Property History
| DATE: | EVENT: | PRICE: | SOURCE: |
|---|---|---|---|
| 1 Oct, 2021 | Sold | $164,222 | MRED MLS |
| 14 Aug, 2021 | Under contract | $154,900 | MRED MLS |
| 13 Aug, 2021 | Listed for sale | $154,900 | MRED MLS |
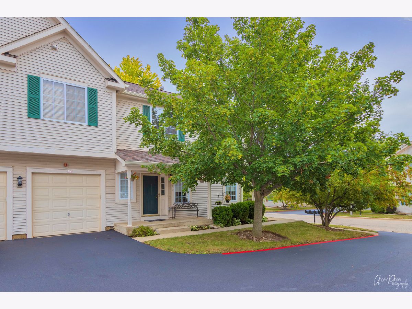
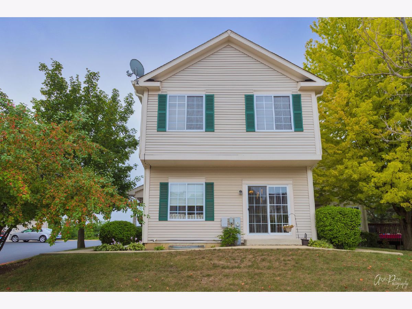
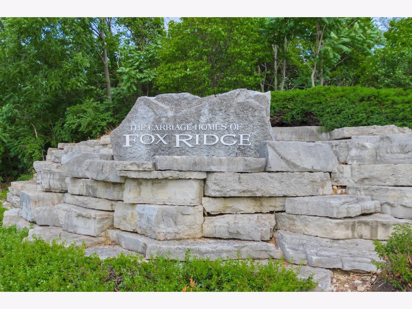
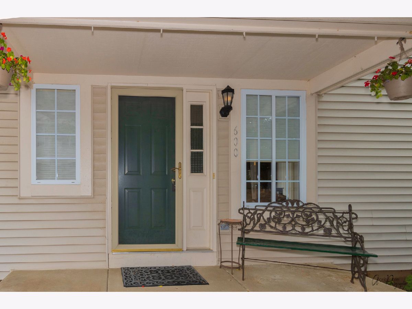
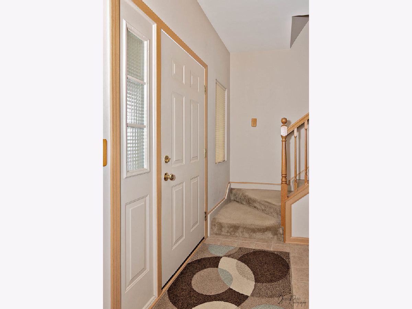
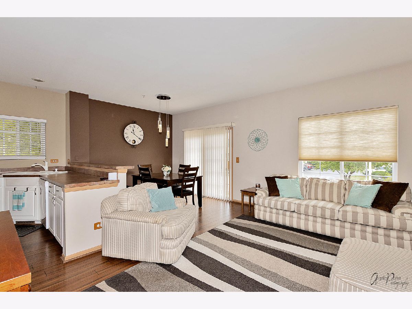
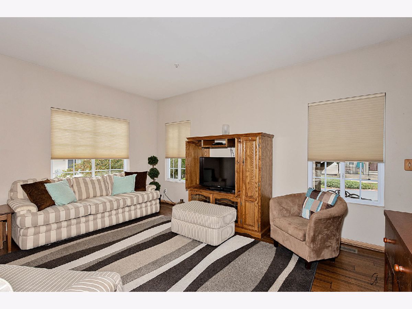
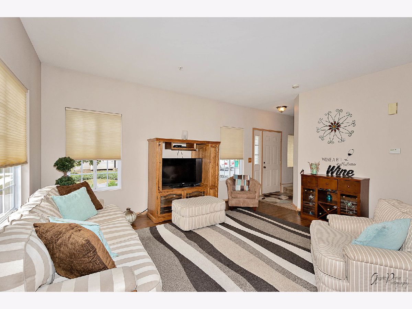
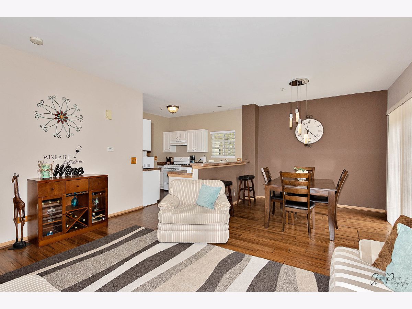
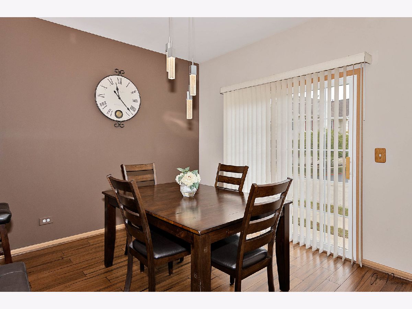
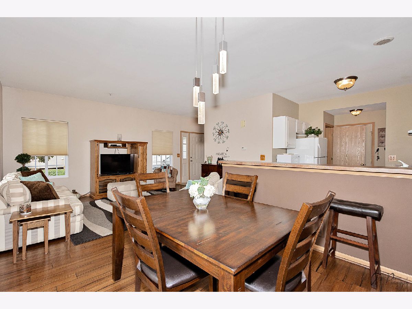
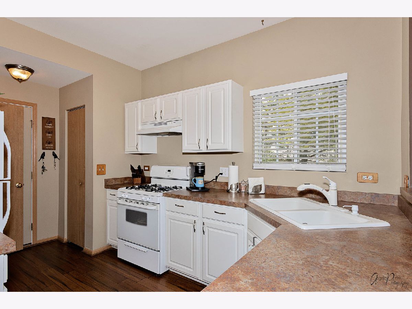
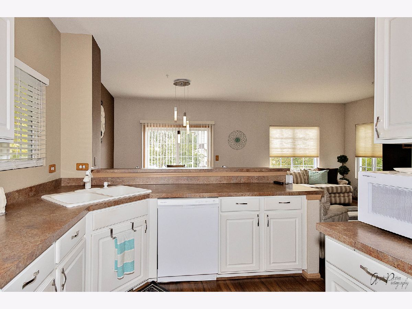
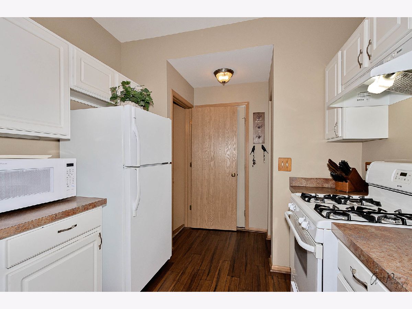
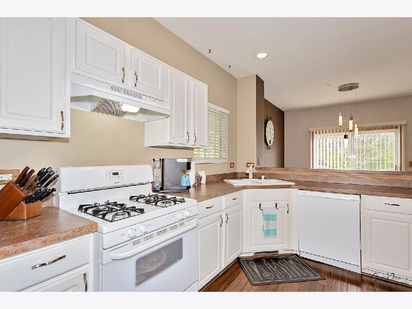
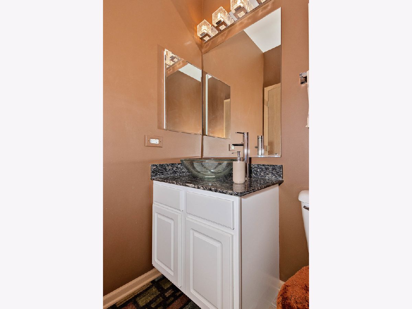
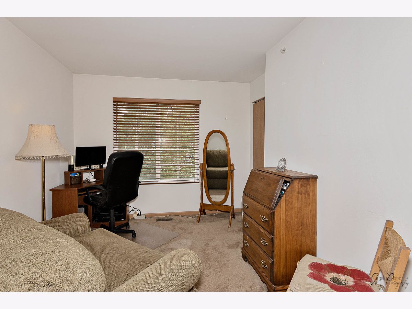
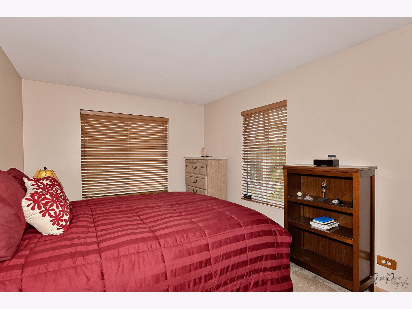
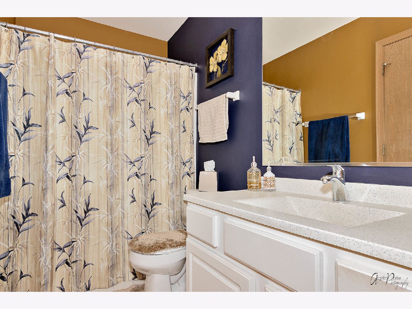
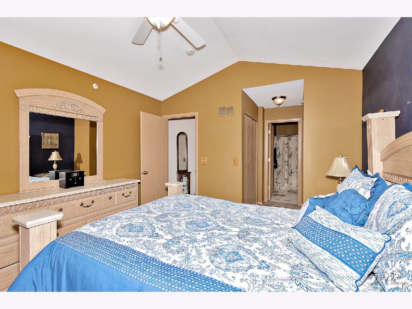
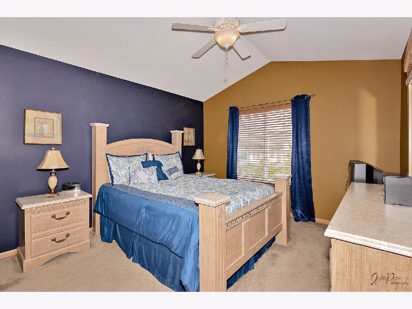
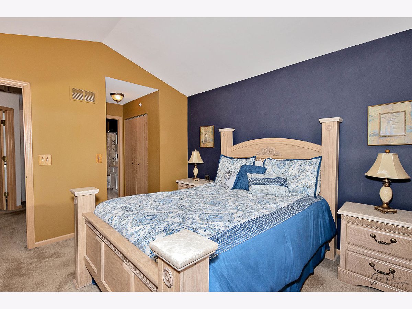
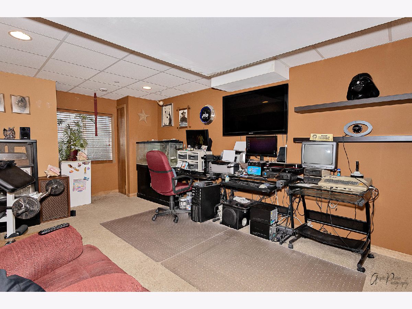
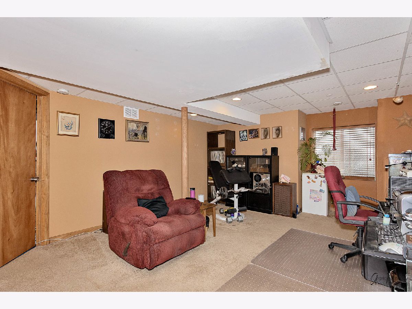
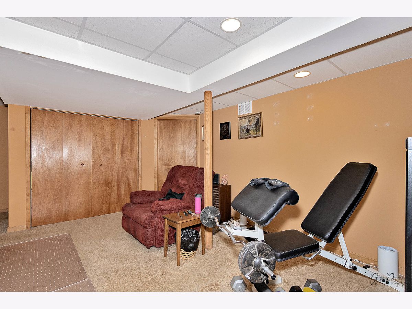
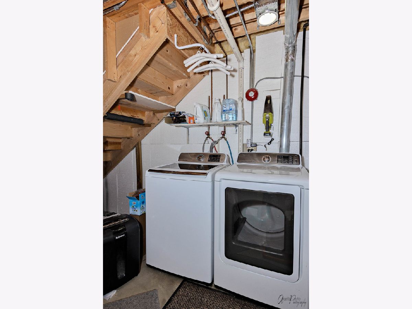
Room Specifics
Total Bedrooms: 3
Bedrooms Above Ground: 3
Bedrooms Below Ground: 0
Dimensions: —
Floor Type: —
Dimensions: —
Floor Type: —
Full Bathrooms: 2
Bathroom Amenities: —
Bathroom in Basement: 0
Rooms: No additional rooms
Basement Description: Partially Finished
Other Specifics
| 1 | |
| Concrete Perimeter | |
| Asphalt | |
| Patio, End Unit, Cable Access | |
| Common Grounds,Nature Preserve Adjacent,Landscaped,Mature Trees,Sidewalks,Streetlights | |
| COMMON | |
| — | |
| — | |
| Hardwood Floors, Laundry Hook-Up in Unit, Storage, Open Floorplan, Some Carpeting, Dining Combo | |
| Range, Microwave, Dishwasher, Refrigerator, Washer, Dryer, Disposal | |
| Not in DB | |
| — | |
| — | |
| — | |
| — |
Tax History
| Year | Property Taxes |
|---|---|
| 2021 | $1,037 |
Contact Agent
Nearby Similar Homes
Nearby Sold Comparables
Contact Agent
Listing Provided By
HomeSmart Leading Edge


