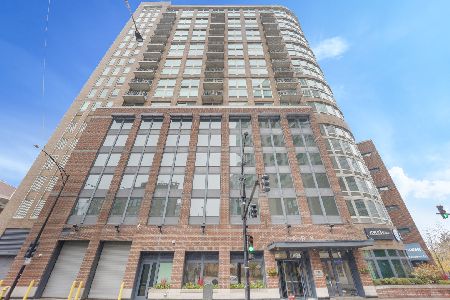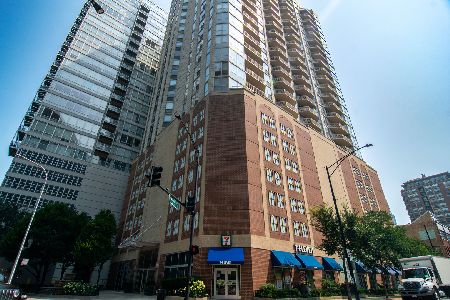600 Kingsbury Avenue, Near North Side, Chicago, Illinois 60654
$1,075,000
|
Sold
|
|
| Status: | Closed |
| Sqft: | 2,700 |
| Cost/Sqft: | $407 |
| Beds: | 3 |
| Baths: | 4 |
| Year Built: | 2004 |
| Property Taxes: | $10,719 |
| Days On Market: | 5620 |
| Lot Size: | 0,00 |
Description
BREATHTAKING VWS OF CITY/RIVER/PARK FROM THIS ONCE-IN-A-LIFETIME OPPRTNTY TO OWN A NEVER-BEFORE-AND-NEVER-SINCE 2700+ SF 3BR+OFC+FAM RM/3.1 BA RVR NRTH TWNHM IN A FULL-AMNTY BLDG & 6-CAR GAR PKG ($75K ADD'L);PRO-GRDE KIT OPNS TO HUGE ROUNDED LR & SEP DIN AREA W/FLR-2-CLNG WNDWS OVERLKNG PRIV CHRSTY WEBBER-DESIGNED GRDEN & PRK/RVR;3 OUTDR SPACS FOR ENTERTAINING;DOG RUN;SPA-CALIBR BTHS & CLSTS T/O! FURNITURE NEGOTIABLE
Property Specifics
| Condos/Townhomes | |
| — | |
| — | |
| 2004 | |
| None | |
| — | |
| Yes | |
| — |
| Cook | |
| — | |
| 1419 / — | |
| Heat,Air Conditioning,Water,Parking,Insurance,Security,Doorman,TV/Cable,Exercise Facilities,Pool,Exterior Maintenance,Lawn Care,Scavenger,Snow Removal,Other | |
| Lake Michigan | |
| Public Sewer | |
| 07626140 | |
| 17091260201003 |
Nearby Schools
| NAME: | DISTRICT: | DISTANCE: | |
|---|---|---|---|
|
Grade School
Ogden Elementary School |
299 | — | |
|
Middle School
Ogden Elementary School |
299 | Not in DB | |
|
High School
Wells Community Academy Senior H |
299 | Not in DB | |
Property History
| DATE: | EVENT: | PRICE: | SOURCE: |
|---|---|---|---|
| 30 Nov, 2010 | Sold | $1,075,000 | MRED MLS |
| 27 Sep, 2010 | Under contract | $1,099,000 | MRED MLS |
| 6 Sep, 2010 | Listed for sale | $1,099,000 | MRED MLS |
Room Specifics
Total Bedrooms: 3
Bedrooms Above Ground: 3
Bedrooms Below Ground: 0
Dimensions: —
Floor Type: Hardwood
Dimensions: —
Floor Type: Hardwood
Full Bathrooms: 4
Bathroom Amenities: Whirlpool,Separate Shower,Steam Shower,Double Sink
Bathroom in Basement: 0
Rooms: Den,Foyer,Gallery,Great Room,Loft,Recreation Room,Sun Room,Terrace,Walk In Closet
Basement Description: None
Other Specifics
| 6 | |
| Reinforced Caisson | |
| Circular,Shared | |
| Balcony, Deck, Patio, Storms/Screens, End Unit | |
| Common Grounds,Landscaped,Park Adjacent,River Front,Water View,Wooded | |
| COMMON | |
| — | |
| Full | |
| Vaulted/Cathedral Ceilings, Bar-Wet, Elevator, Hardwood Floors, First Floor Bedroom, Laundry Hook-Up in Unit, Storage, Flexicore | |
| Double Oven, Range, Microwave, Dishwasher, Refrigerator, Bar Fridge, Washer, Dryer, Disposal | |
| Not in DB | |
| — | |
| — | |
| Door Person, Elevator(s), Exercise Room, Storage, Health Club, On Site Manager/Engineer, Sundeck, Pool, Spa/Hot Tub | |
| Gas Log, Gas Starter |
Tax History
| Year | Property Taxes |
|---|---|
| 2010 | $10,719 |
Contact Agent
Nearby Similar Homes
Nearby Sold Comparables
Contact Agent
Listing Provided By
Berkshire Hathaway HomeServices KoenigRubloff









