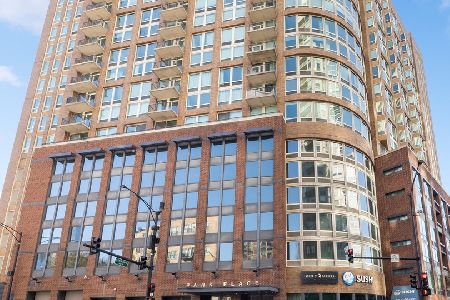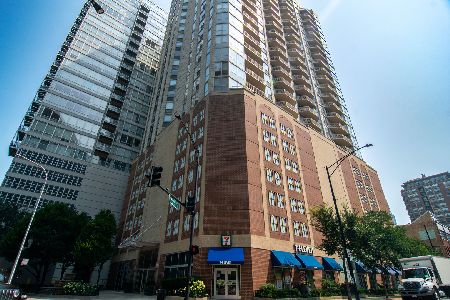600 Kingsbury Street, Near North Side, Chicago, Illinois 60654
$320,000
|
Sold
|
|
| Status: | Closed |
| Sqft: | 800 |
| Cost/Sqft: | $375 |
| Beds: | 1 |
| Baths: | 1 |
| Year Built: | 2002 |
| Property Taxes: | $5,047 |
| Days On Market: | 273 |
| Lot Size: | 0,00 |
Description
Welcome to 600 North Kingsbury Street, Unit 904 - a chic and stylish urban retreat in the heart of River North! This high-rise gem offers the perfect blend of comfort and convenience with 1 bedroom, 1 bathroom, and 800 square feet of contemporary living space. Step inside and you'll be greeted by abundant natural light and stunning city views through expansive windows. The open-concept layout seamlessly connects the living, dining, and kitchen areas, creating an ideal space for entertaining or relaxing after a long day. The modern kitchen is a chef's delight, featuring stainless steel appliances and an expansive breakfast bar. In-unit laundry with a washer and dryer makes everyday living even more convenient. The spacious bedroom includes a walk-in closet for ample storage, while the updated bathroom features a large, modern shower. Building amenities are truly exceptional, offering a doorman, elevator, garage, on-site parking, fitness center, communal pool, bike room, and additional storage. Perfectly situated in a vibrant neighborhood, you'll be just steps from some of River North's best dining, shopping, and entertainment options. Garage parking available for an additional $35,000. Don't miss your chance to experience the best of urban living - schedule your showing today! Explore the property in 3D! Click the 3D button to take a virtual tour and walk through every detail.
Property Specifics
| Condos/Townhomes | |
| 20 | |
| — | |
| 2002 | |
| — | |
| — | |
| No | |
| — |
| Cook | |
| — | |
| 443 / Monthly | |
| — | |
| — | |
| — | |
| 12349845 | |
| 17091260221038 |
Nearby Schools
| NAME: | DISTRICT: | DISTANCE: | |
|---|---|---|---|
|
Grade School
Ogden Elementary |
299 | — | |
|
Middle School
Ogden Elementary |
299 | Not in DB | |
|
High School
Wells Community Academy Senior H |
299 | Not in DB | |
|
Alternate High School
Payton College Preparatory Senio |
— | Not in DB | |
Property History
| DATE: | EVENT: | PRICE: | SOURCE: |
|---|---|---|---|
| 28 Jul, 2025 | Sold | $320,000 | MRED MLS |
| 4 Jun, 2025 | Under contract | $299,999 | MRED MLS |
| 28 Apr, 2025 | Listed for sale | $299,999 | MRED MLS |
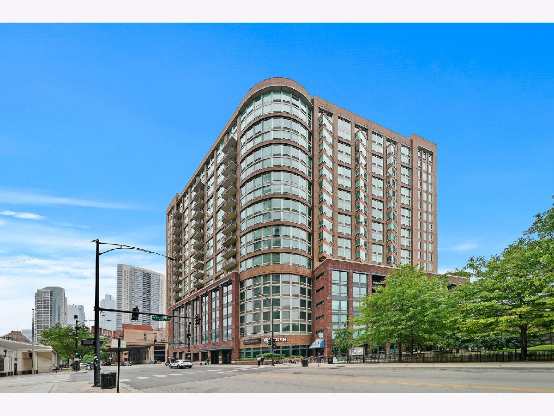
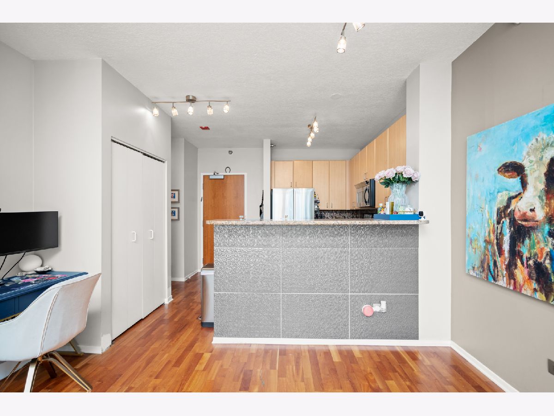
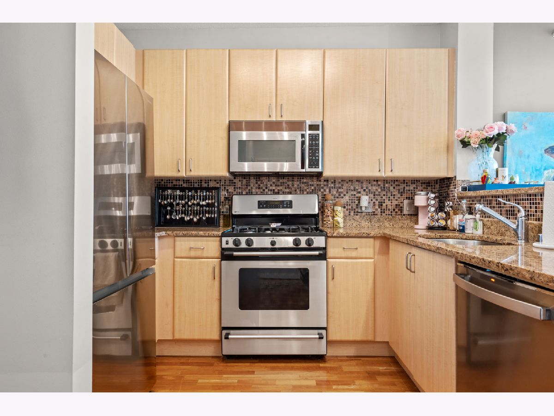
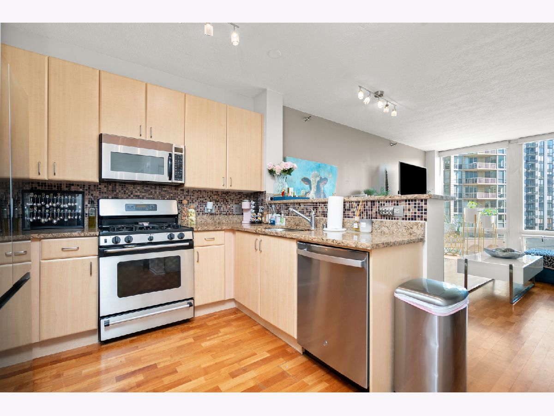
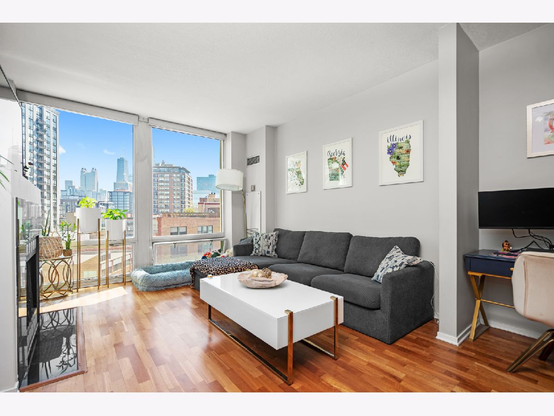
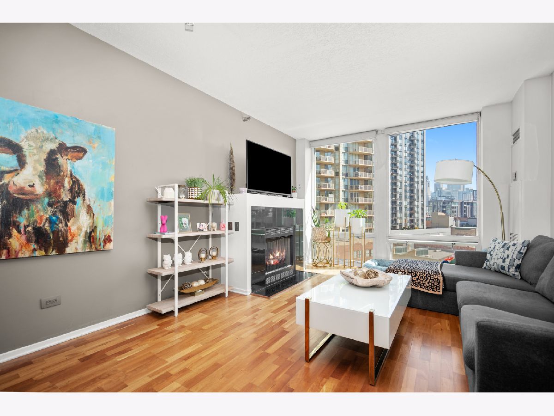
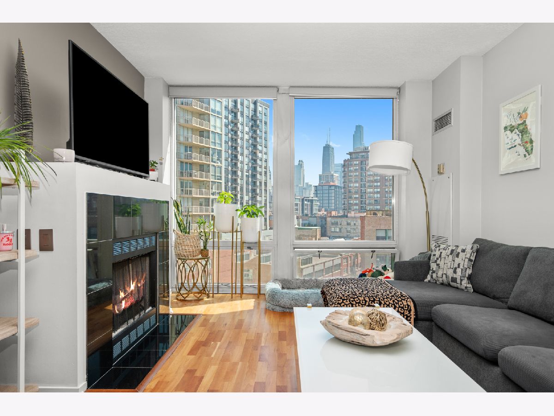
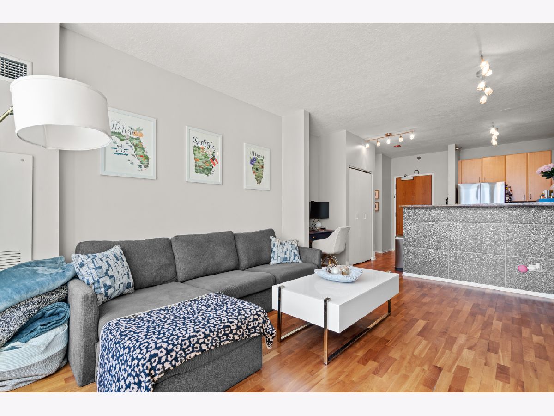
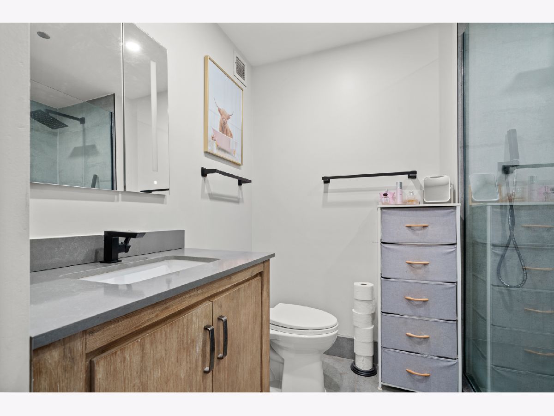
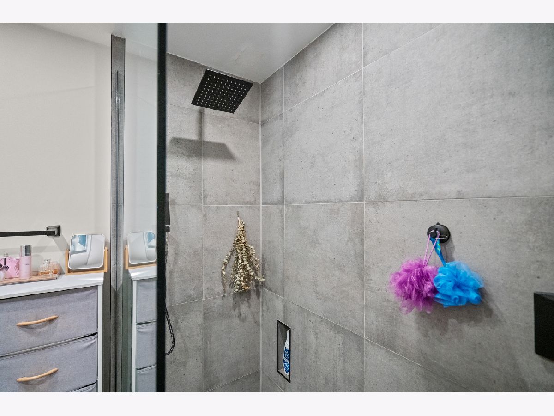
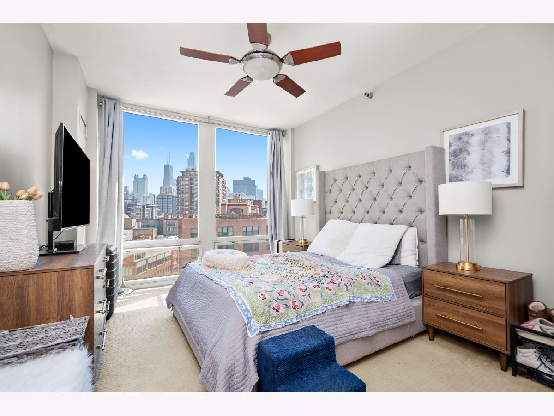
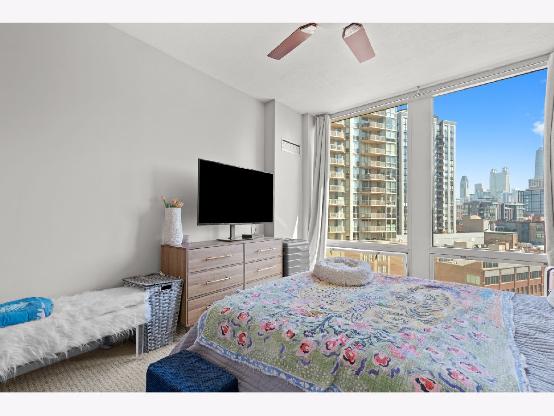
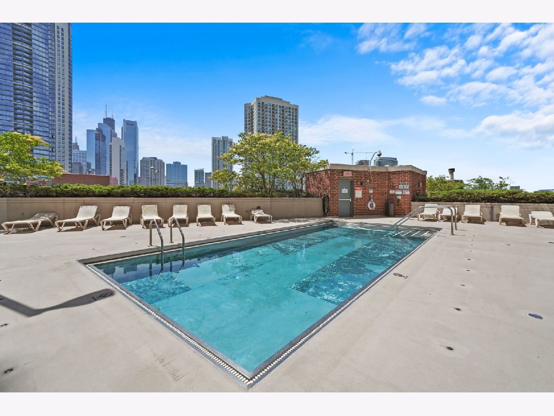
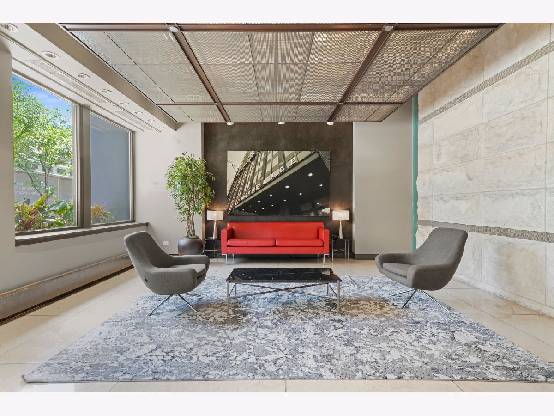
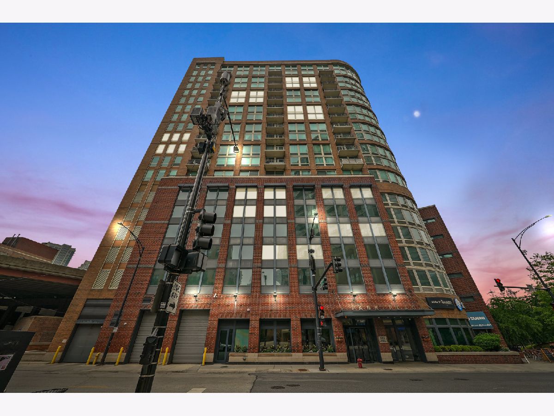
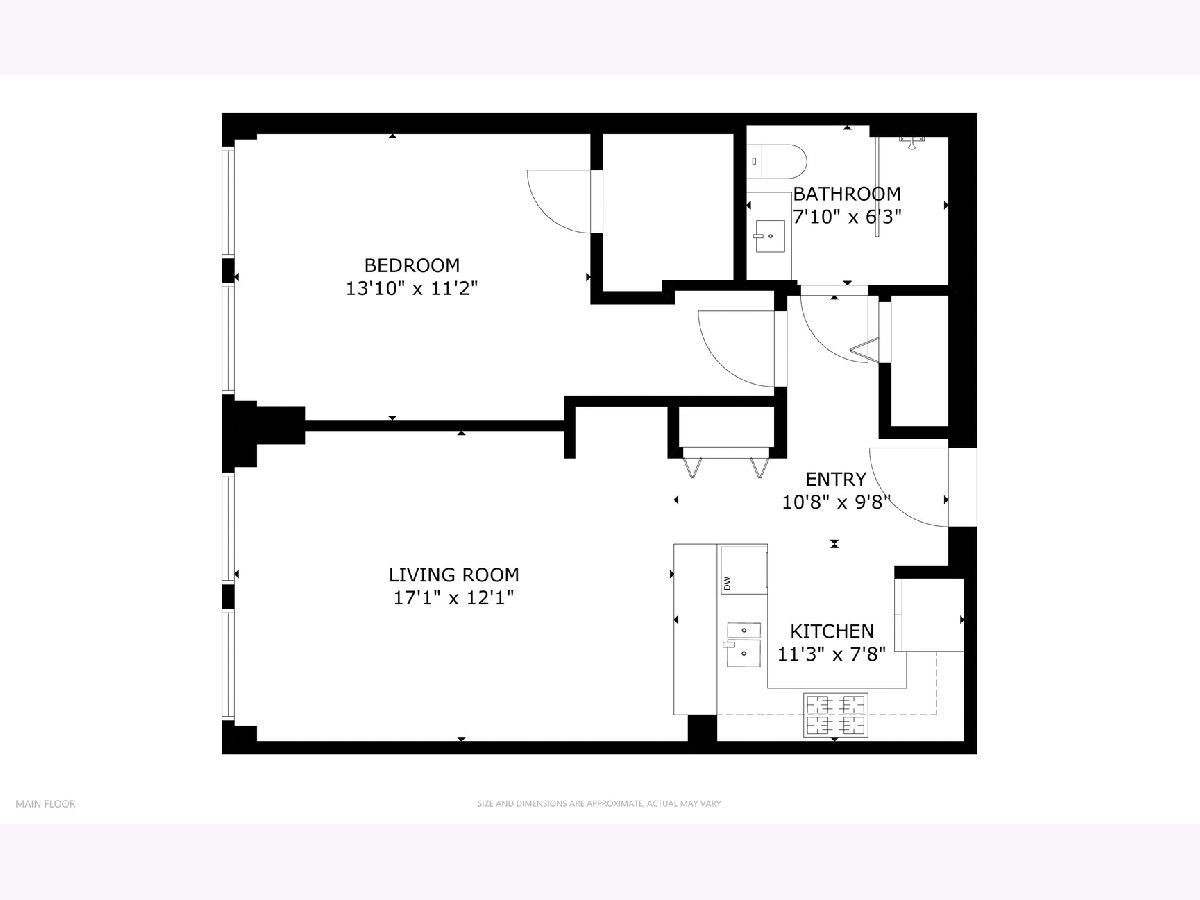
Room Specifics
Total Bedrooms: 1
Bedrooms Above Ground: 1
Bedrooms Below Ground: 0
Dimensions: —
Floor Type: —
Dimensions: —
Floor Type: —
Full Bathrooms: 1
Bathroom Amenities: —
Bathroom in Basement: 0
Rooms: —
Basement Description: —
Other Specifics
| 1 | |
| — | |
| — | |
| — | |
| — | |
| COMMON | |
| — | |
| — | |
| — | |
| — | |
| Not in DB | |
| — | |
| — | |
| — | |
| — |
Tax History
| Year | Property Taxes |
|---|---|
| 2025 | $5,047 |
Contact Agent
Nearby Similar Homes
Nearby Sold Comparables
Contact Agent
Listing Provided By
Americorp, Ltd



