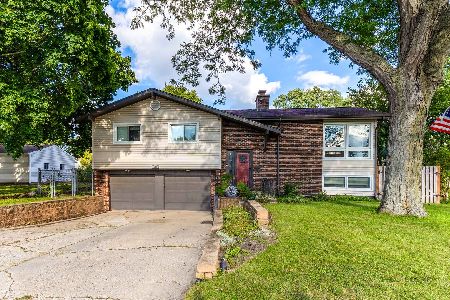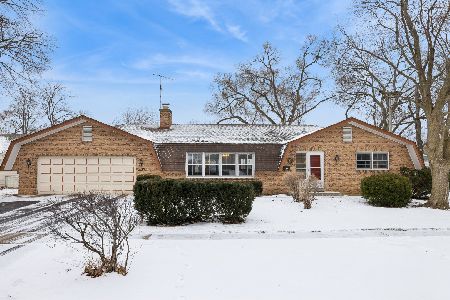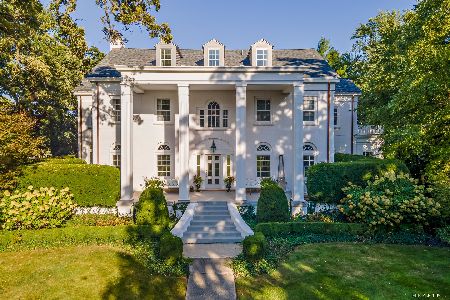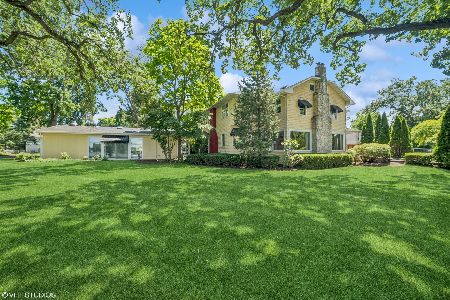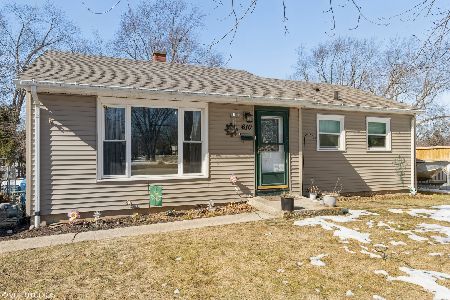600 Mchenry Avenue, Crystal Lake, Illinois 60014
$171,000
|
Sold
|
|
| Status: | Closed |
| Sqft: | 0 |
| Cost/Sqft: | — |
| Beds: | 3 |
| Baths: | 3 |
| Year Built: | — |
| Property Taxes: | $5,074 |
| Days On Market: | 3477 |
| Lot Size: | 0,00 |
Description
CHARM CHARM CHARM - This adorable 4 bedroom, 3 full bathroom Crystal Lake home is waiting for you! Spacious updated kitchen with large pantry and adjacent dining area. Cozy Living Room with beautiful hardwood floors and fireplace. Serene extra-large Master Bedroom with sitting area and master bath. Full, finished basement with 4th bedroom (possible in-law arrangement), storage, full bath, family room with fireplace and large laundry room. Detached 1.5 garage could easily be converted to 2. SO MUCH BIGGER THAN IT LOOKS! Close to everything! See it today before it's gone!
Property Specifics
| Single Family | |
| — | |
| Ranch | |
| — | |
| Full | |
| LARGE RANCH | |
| No | |
| — |
| Mc Henry | |
| — | |
| 0 / Not Applicable | |
| None | |
| Public | |
| Public Sewer | |
| 09311778 | |
| 1907227023 |
Nearby Schools
| NAME: | DISTRICT: | DISTANCE: | |
|---|---|---|---|
|
Grade School
South Elementary School |
47 | — | |
|
Middle School
Lundahl Middle School |
47 | Not in DB | |
|
High School
Crystal Lake South High School |
155 | Not in DB | |
Property History
| DATE: | EVENT: | PRICE: | SOURCE: |
|---|---|---|---|
| 18 Jul, 2011 | Sold | $153,450 | MRED MLS |
| 5 Jun, 2011 | Under contract | $154,900 | MRED MLS |
| — | Last price change | $159,900 | MRED MLS |
| 21 Mar, 2011 | Listed for sale | $159,900 | MRED MLS |
| 18 Nov, 2016 | Sold | $171,000 | MRED MLS |
| 15 Sep, 2016 | Under contract | $179,900 | MRED MLS |
| — | Last price change | $190,000 | MRED MLS |
| 10 Aug, 2016 | Listed for sale | $190,000 | MRED MLS |
| 1 May, 2025 | Sold | $275,000 | MRED MLS |
| 29 Mar, 2025 | Under contract | $275,000 | MRED MLS |
| 18 Mar, 2025 | Listed for sale | $275,000 | MRED MLS |
Room Specifics
Total Bedrooms: 4
Bedrooms Above Ground: 3
Bedrooms Below Ground: 1
Dimensions: —
Floor Type: Carpet
Dimensions: —
Floor Type: Carpet
Dimensions: —
Floor Type: Carpet
Full Bathrooms: 3
Bathroom Amenities: —
Bathroom in Basement: 1
Rooms: Bonus Room,Sitting Room
Basement Description: Finished
Other Specifics
| 1.5 | |
| Concrete Perimeter | |
| Asphalt | |
| — | |
| Fenced Yard | |
| 70 X 135 X 69 X 140 | |
| — | |
| Full | |
| Hardwood Floors, First Floor Bedroom, In-Law Arrangement, First Floor Full Bath | |
| Range, Dishwasher, Refrigerator, Washer, Dryer, Disposal | |
| Not in DB | |
| Street Lights, Street Paved | |
| — | |
| — | |
| Wood Burning, Attached Fireplace Doors/Screen |
Tax History
| Year | Property Taxes |
|---|---|
| 2011 | $4,477 |
| 2016 | $5,074 |
| 2025 | $7,869 |
Contact Agent
Nearby Similar Homes
Nearby Sold Comparables
Contact Agent
Listing Provided By
@properties

