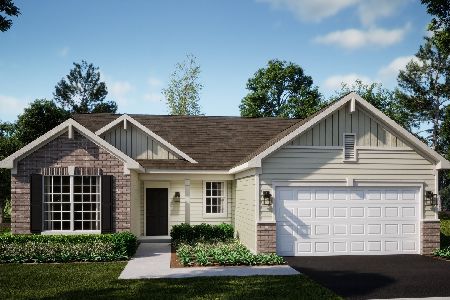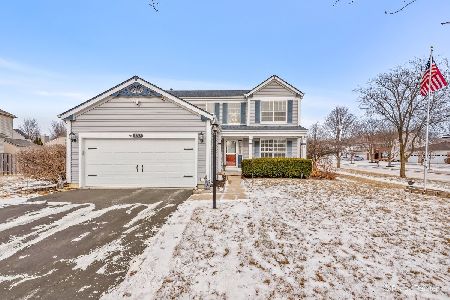600 Meadowsedge Lane, Aurora, Illinois 60506
$317,500
|
Sold
|
|
| Status: | Closed |
| Sqft: | 3,081 |
| Cost/Sqft: | $105 |
| Beds: | 4 |
| Baths: | 3 |
| Year Built: | 2003 |
| Property Taxes: | $9,036 |
| Days On Market: | 2815 |
| Lot Size: | 0,00 |
Description
This is the one you've been looking for! Gorgeous home with soaring ceilings, open lay out and SPECTACULAR views from your patio of the Forest Preserve/Prairie! No neighbors peeking in your back yard! Formal living & dining room plus 1st flr den leads to your island kitchen offering beautiful 42" cabinets, tile backsplash, island w/breakfast bar & hardwood floors! Expanded 2 story family room w/2 story BRICK fireplace. Huge master suite with 2 walk-in closets and luxury bath! Additional upgrades included the lighting (absolutely current styles and colors), sprinkler system, 3 car garage, remote control blinds in the family room, and a full basement with roughed in plumbing and ready for your finishing touches! You will never run out of space here! Kaneland School District 302. Schedule your viewing today!
Property Specifics
| Single Family | |
| — | |
| — | |
| 2003 | |
| Full | |
| TIMBERLAKE | |
| No | |
| — |
| Kane | |
| The Lindens | |
| 100 / Annual | |
| Insurance,Other | |
| Public | |
| Public Sewer | |
| 09945431 | |
| 1425204008 |
Property History
| DATE: | EVENT: | PRICE: | SOURCE: |
|---|---|---|---|
| 14 Sep, 2018 | Sold | $317,500 | MRED MLS |
| 16 Jul, 2018 | Under contract | $325,000 | MRED MLS |
| 10 May, 2018 | Listed for sale | $325,000 | MRED MLS |
Room Specifics
Total Bedrooms: 4
Bedrooms Above Ground: 4
Bedrooms Below Ground: 0
Dimensions: —
Floor Type: Carpet
Dimensions: —
Floor Type: Carpet
Dimensions: —
Floor Type: Carpet
Full Bathrooms: 3
Bathroom Amenities: Whirlpool,Separate Shower,Double Sink
Bathroom in Basement: 0
Rooms: Den,Eating Area,Foyer,Loft
Basement Description: Unfinished,Bathroom Rough-In
Other Specifics
| 3 | |
| Concrete Perimeter | |
| Asphalt | |
| Patio | |
| Forest Preserve Adjacent,Wetlands adjacent,Park Adjacent | |
| 75X138X76X138 | |
| Unfinished | |
| Full | |
| Vaulted/Cathedral Ceilings, First Floor Bedroom | |
| Range, Microwave, Dishwasher, Refrigerator, Washer, Dryer, Disposal | |
| Not in DB | |
| Sidewalks, Street Lights, Street Paved | |
| — | |
| — | |
| Wood Burning, Gas Starter |
Tax History
| Year | Property Taxes |
|---|---|
| 2018 | $9,036 |
Contact Agent
Nearby Similar Homes
Nearby Sold Comparables
Contact Agent
Listing Provided By
Wheatland Realty







