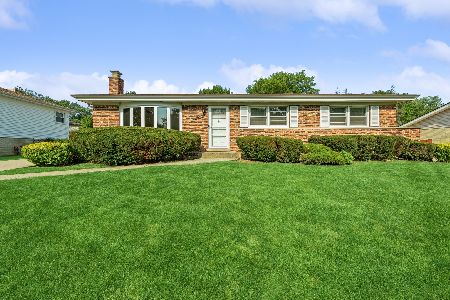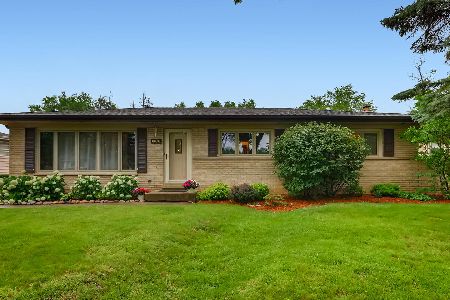600 Merlin Drive, Schaumburg, Illinois 60193
$295,000
|
Sold
|
|
| Status: | Closed |
| Sqft: | 1,650 |
| Cost/Sqft: | $176 |
| Beds: | 3 |
| Baths: | 2 |
| Year Built: | 1971 |
| Property Taxes: | $7,029 |
| Days On Market: | 1710 |
| Lot Size: | 0,21 |
Description
Quality Built Lancer Park Home in need of some love and affection. Hardwood floors through out. Newer stainless steel appliances in the kitchen. Lower level bath was gutted for remodel. Newer room and siding 2017. Family room needs flooring. Great base to improve from. Oversized 2 1/2 car garage. Excellent Schaumburg east end location.This property is being sold as-it. Walking distance to September Fest, Art Fair, Prairie Center for the Arts & Summer Breeze Concerts. The beautiful Municipal grounds w/scenic pond & Art Walk. Meineke Recreation Center, swimming pool w/water slide & Olympic-size diving well, sled hill, basketball & tennis courts. Spring Valley Nature Sanctuary and walking paths. Award-winning schools: Michael Collins Elementary School, Robert Frost Junior High School, & District 211 J B Conant High school. Woodfield, library, shopping, expressways & train station. Take a look and make this your new home!
Property Specifics
| Single Family | |
| — | |
| Tri-Level | |
| 1971 | |
| Partial,English | |
| DORSET | |
| No | |
| 0.21 |
| Cook | |
| Lancer Park | |
| 0 / Not Applicable | |
| None | |
| Lake Michigan | |
| Public Sewer, Sewer-Storm | |
| 11087751 | |
| 07260500400000 |
Nearby Schools
| NAME: | DISTRICT: | DISTANCE: | |
|---|---|---|---|
|
Grade School
Michael Collins Elementary Schoo |
54 | — | |
|
Middle School
Robert Frost Junior High School |
54 | Not in DB | |
|
High School
J B Conant High School |
211 | Not in DB | |
Property History
| DATE: | EVENT: | PRICE: | SOURCE: |
|---|---|---|---|
| 16 Jul, 2021 | Sold | $295,000 | MRED MLS |
| 19 May, 2021 | Under contract | $289,900 | MRED MLS |
| 14 May, 2021 | Listed for sale | $289,900 | MRED MLS |
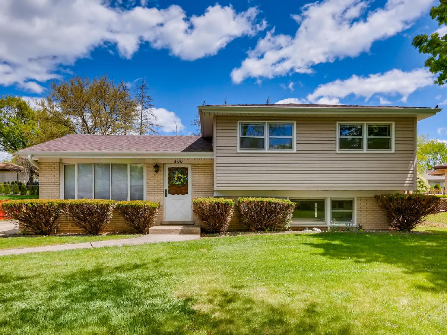
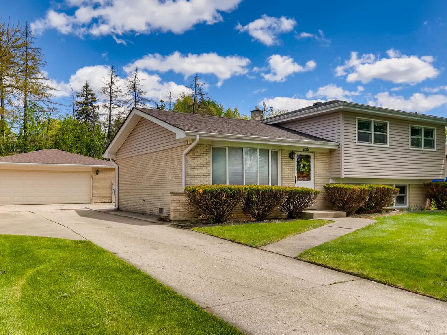
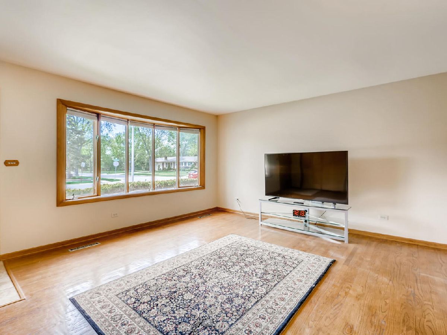
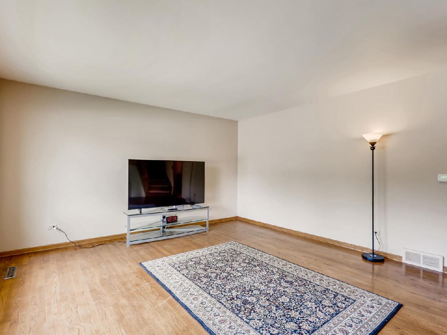
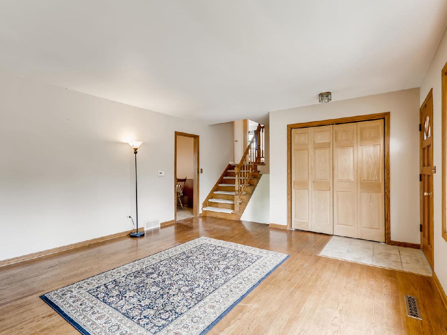
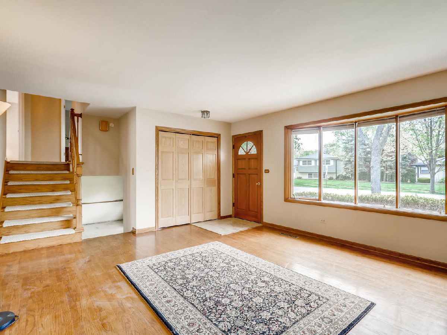
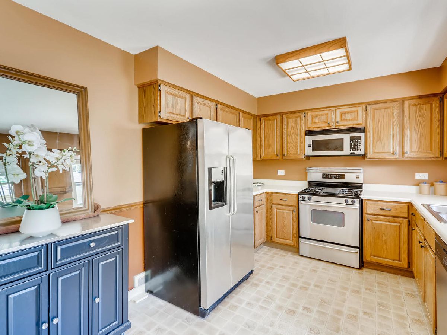
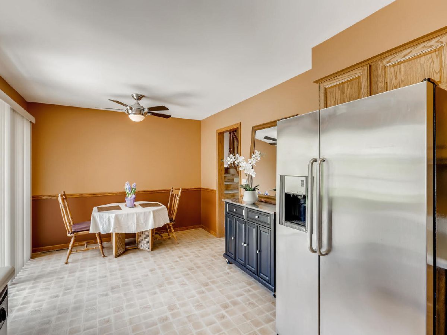
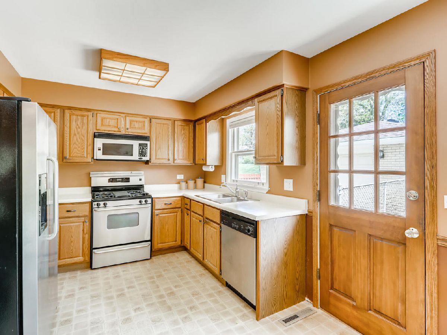
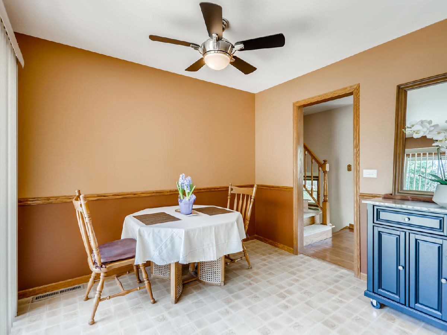
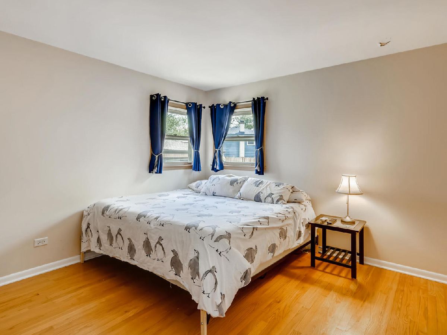
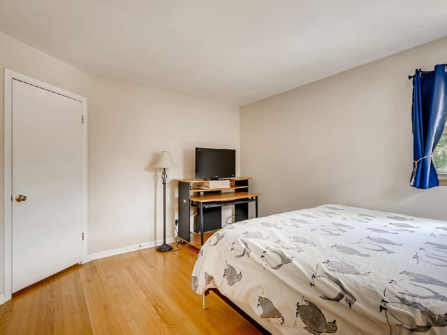
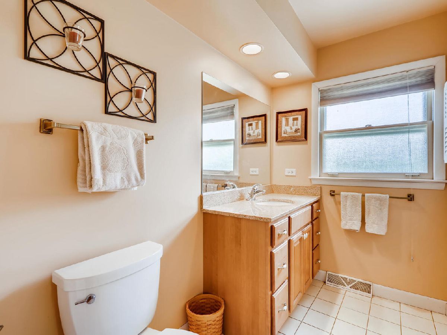
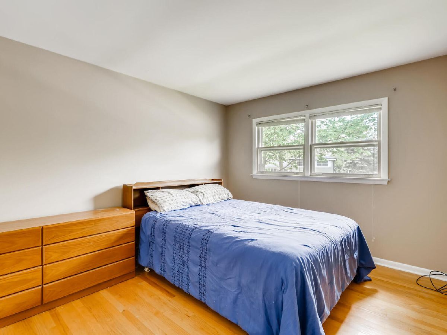
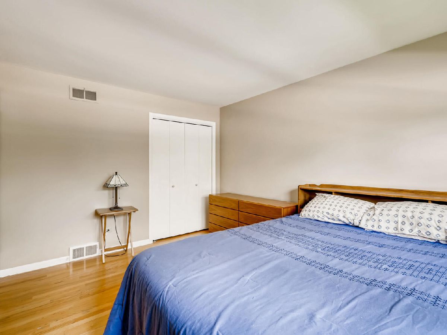
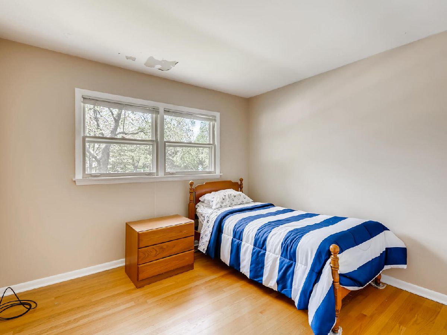
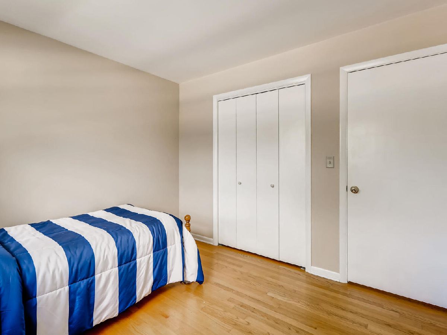
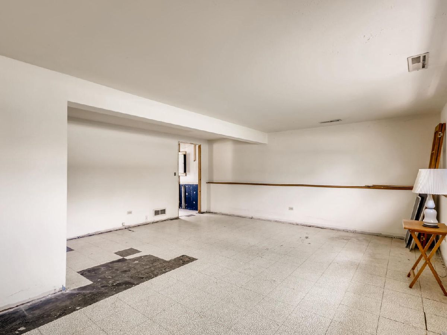
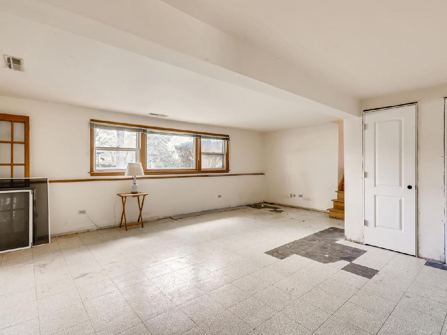
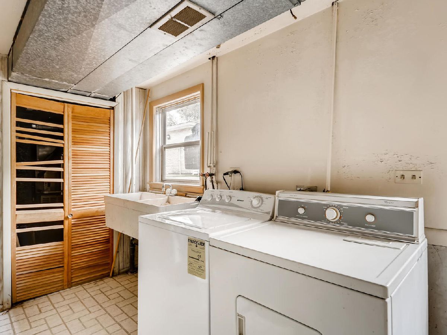
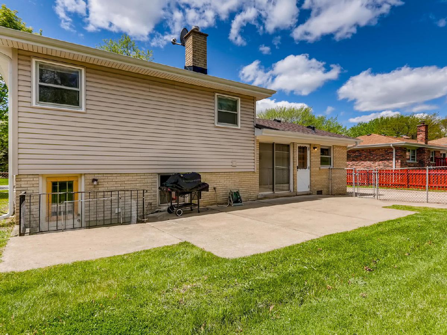
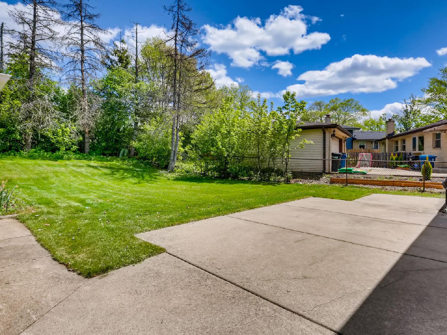
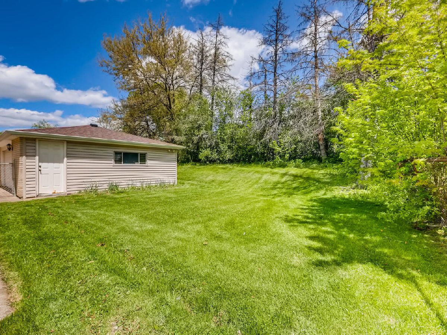
Room Specifics
Total Bedrooms: 3
Bedrooms Above Ground: 3
Bedrooms Below Ground: 0
Dimensions: —
Floor Type: Hardwood
Dimensions: —
Floor Type: Hardwood
Full Bathrooms: 2
Bathroom Amenities: —
Bathroom in Basement: 0
Rooms: No additional rooms
Basement Description: Partially Finished,Crawl
Other Specifics
| 2 | |
| Concrete Perimeter | |
| Concrete | |
| Patio, Storms/Screens | |
| Fenced Yard | |
| 8973 | |
| — | |
| None | |
| Hardwood Floors | |
| Range, Microwave, Dishwasher, Refrigerator, Dryer, Stainless Steel Appliance(s) | |
| Not in DB | |
| Park, Pool, Curbs, Sidewalks, Street Lights, Street Paved | |
| — | |
| — | |
| — |
Tax History
| Year | Property Taxes |
|---|---|
| 2021 | $7,029 |
Contact Agent
Nearby Similar Homes
Nearby Sold Comparables
Contact Agent
Listing Provided By
RE/MAX Suburban





