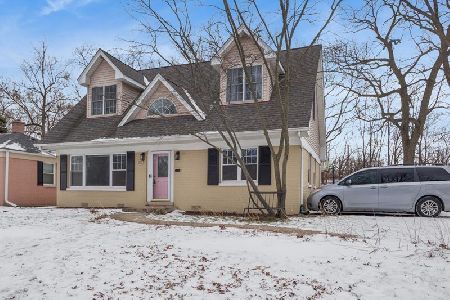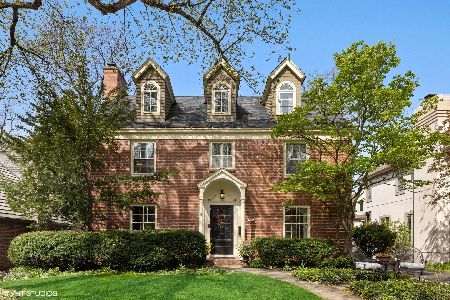600 Midway Park Avenue, Glen Ellyn, Illinois 60137
$1,105,000
|
Sold
|
|
| Status: | Closed |
| Sqft: | 2,626 |
| Cost/Sqft: | $418 |
| Beds: | 3 |
| Baths: | 3 |
| Year Built: | 1951 |
| Property Taxes: | $17,848 |
| Days On Market: | 983 |
| Lot Size: | 0,44 |
Description
This Spectacular, Sprawling Ranch is Surrounded by Towering Trees on One of the Most Prestigious Streets in Glen Ellyn. 600 Midway Park is Quintessential Glen Ellyn! Located in Award Winning Ben Franklin Elementary School and Only a Short Walk to Glenbard West High School, Town and Train, You Can Experience Everything that Glen Ellyn Has to Offer. Enjoy One-Level Living With this Highly Functional Floor Plan. Rich Crown Molding, Gleaming Hardwood Floors and an Abundance of Natural Light Make this Home Fabulous for Entertaining. The Living Room Features a Wood Burning Fireplace and Flows into the Expansive Dining Room, with French Doors Opening to The Front Terrace. The Updated Kitchen Boasts a Center Island With Seating, Stainless Steel Appliances, Pantry and Opens to a Spacious and Bright Breakfast Area, Powder Room and Four Season Porch with a Heated Floor. The Views of the Professionally Landscaped yard are Visible from Every Window Including the Cozy Family Room with Built-ins. With Five Bedrooms Total, The First Floor Features a Spacious Primary Suite with a large walk in closet. The Bathroom includes a Jetted Tub & Shower. Two Additional Bedrooms Make up the First Floor. The Lower Level Includes a Recreation Room, Game/Pool Room, 4th Bedroom With Newly Remodeled Bath Including Heated Floor and Flexible 5th Bedroom/Home Gym/Office. The Workshop/Art Studio and Laundry Room are Light and Bright. Enjoy the Patio in this Private Backyard Oasis Surrounded by Mature Trees and Manicured Landscaping. Don't Miss Your Chance to Live on One of the Most Coveted Streets in all of Glen Ellyn!
Property Specifics
| Single Family | |
| — | |
| — | |
| 1951 | |
| — | |
| — | |
| No | |
| 0.44 |
| Du Page | |
| — | |
| — / Not Applicable | |
| — | |
| — | |
| — | |
| 11779099 | |
| 0512108014 |
Nearby Schools
| NAME: | DISTRICT: | DISTANCE: | |
|---|---|---|---|
|
Grade School
Ben Franklin Elementary School |
41 | — | |
|
Middle School
Hadley Junior High School |
41 | Not in DB | |
|
High School
Glenbard West High School |
87 | Not in DB | |
Property History
| DATE: | EVENT: | PRICE: | SOURCE: |
|---|---|---|---|
| 23 Jun, 2023 | Sold | $1,105,000 | MRED MLS |
| 24 May, 2023 | Under contract | $1,097,000 | MRED MLS |
| 17 May, 2023 | Listed for sale | $1,097,000 | MRED MLS |
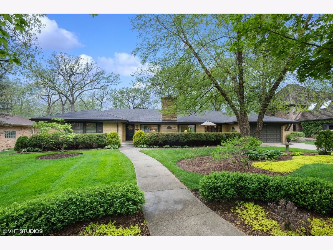
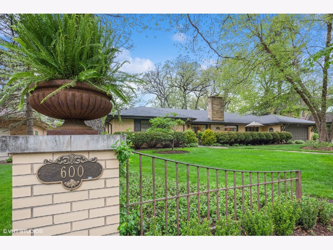
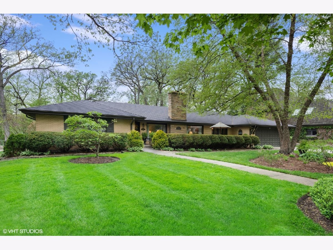
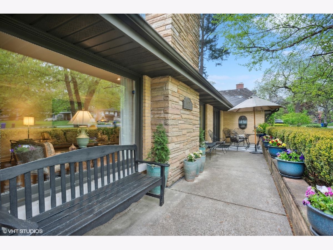
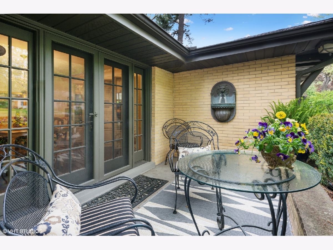
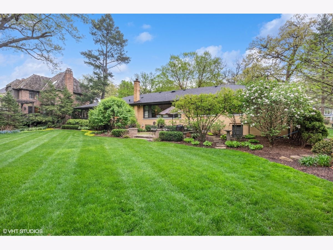
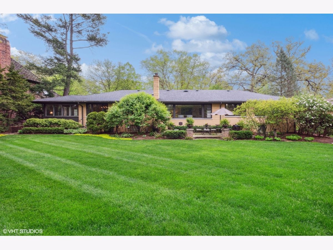
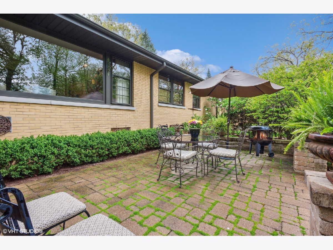
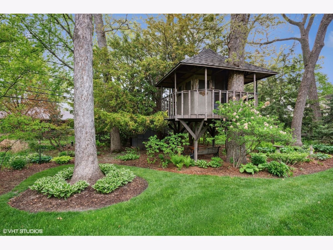
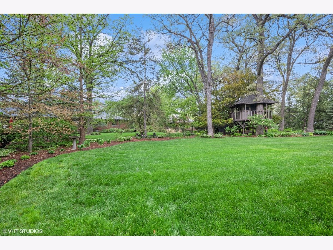
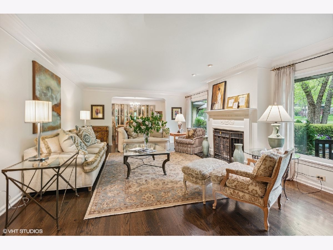
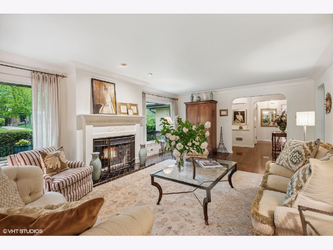
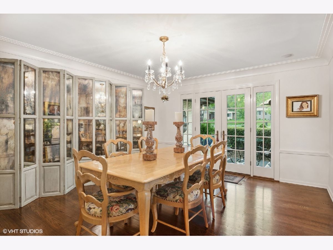
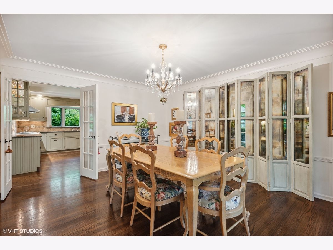
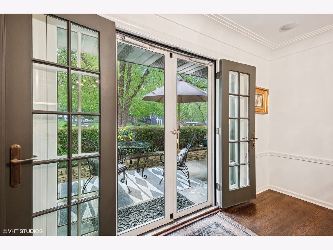
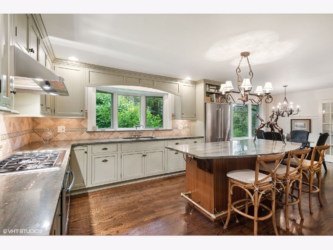
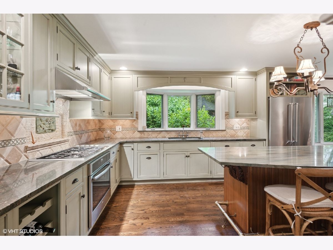
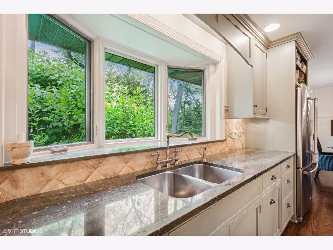
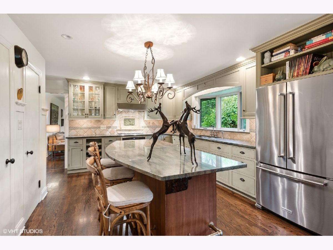
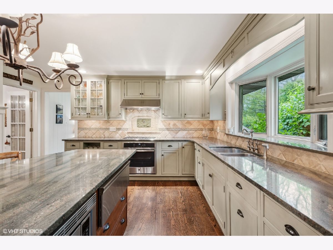
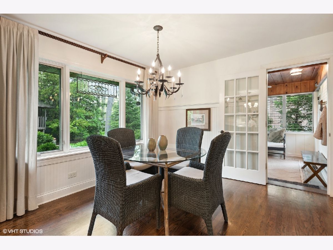
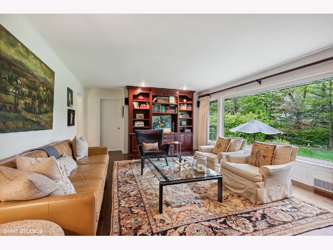
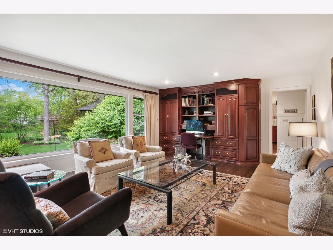
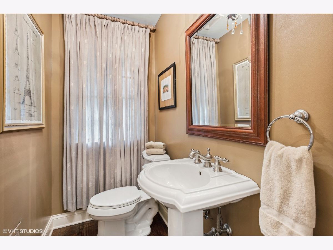
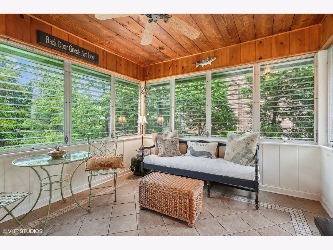
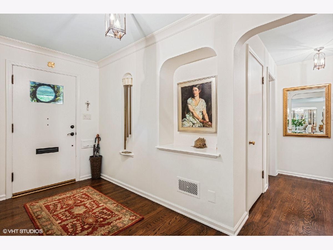
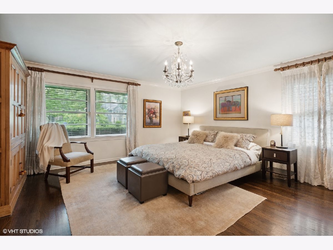
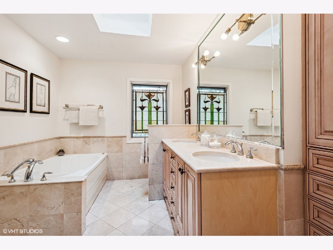
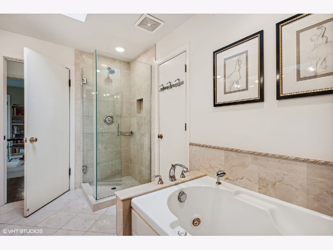
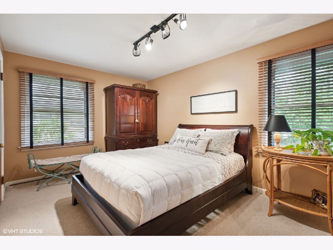
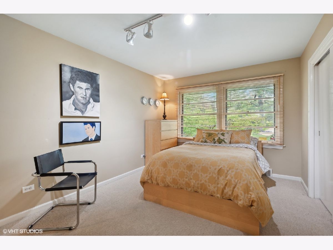
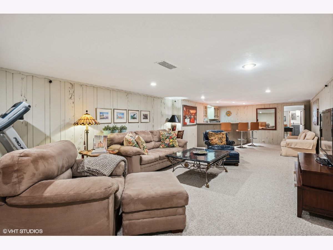
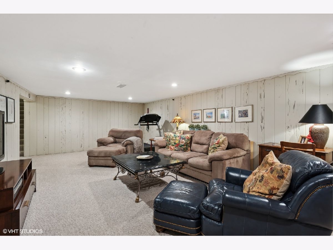
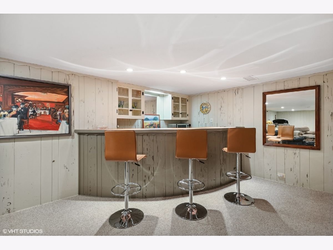
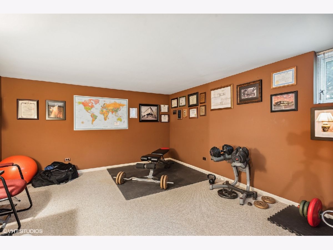
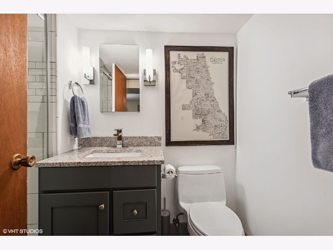
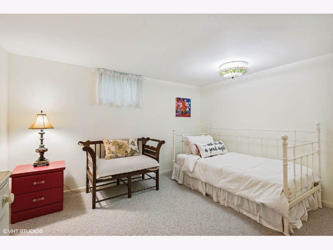
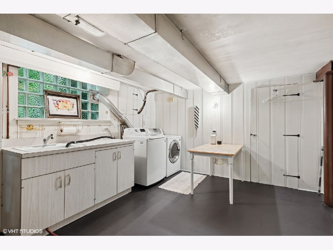
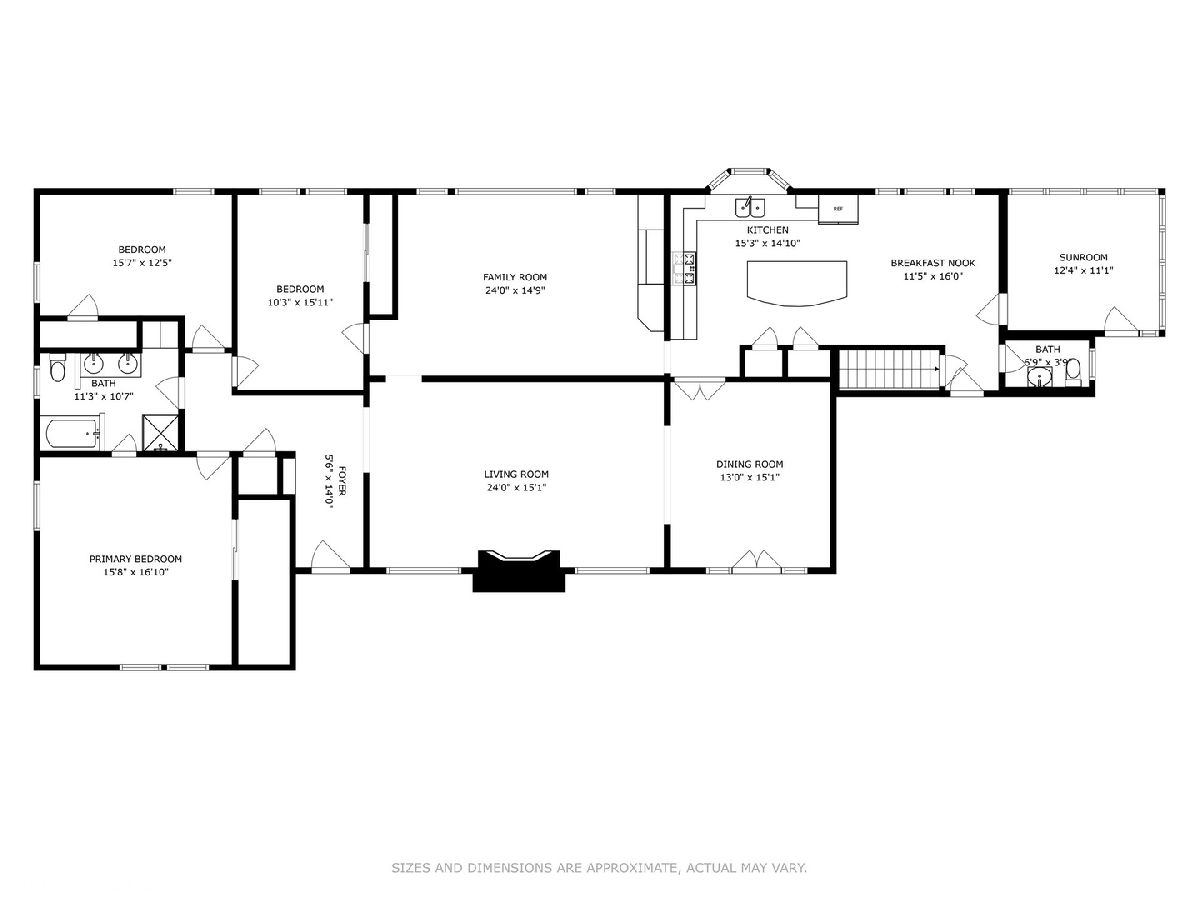
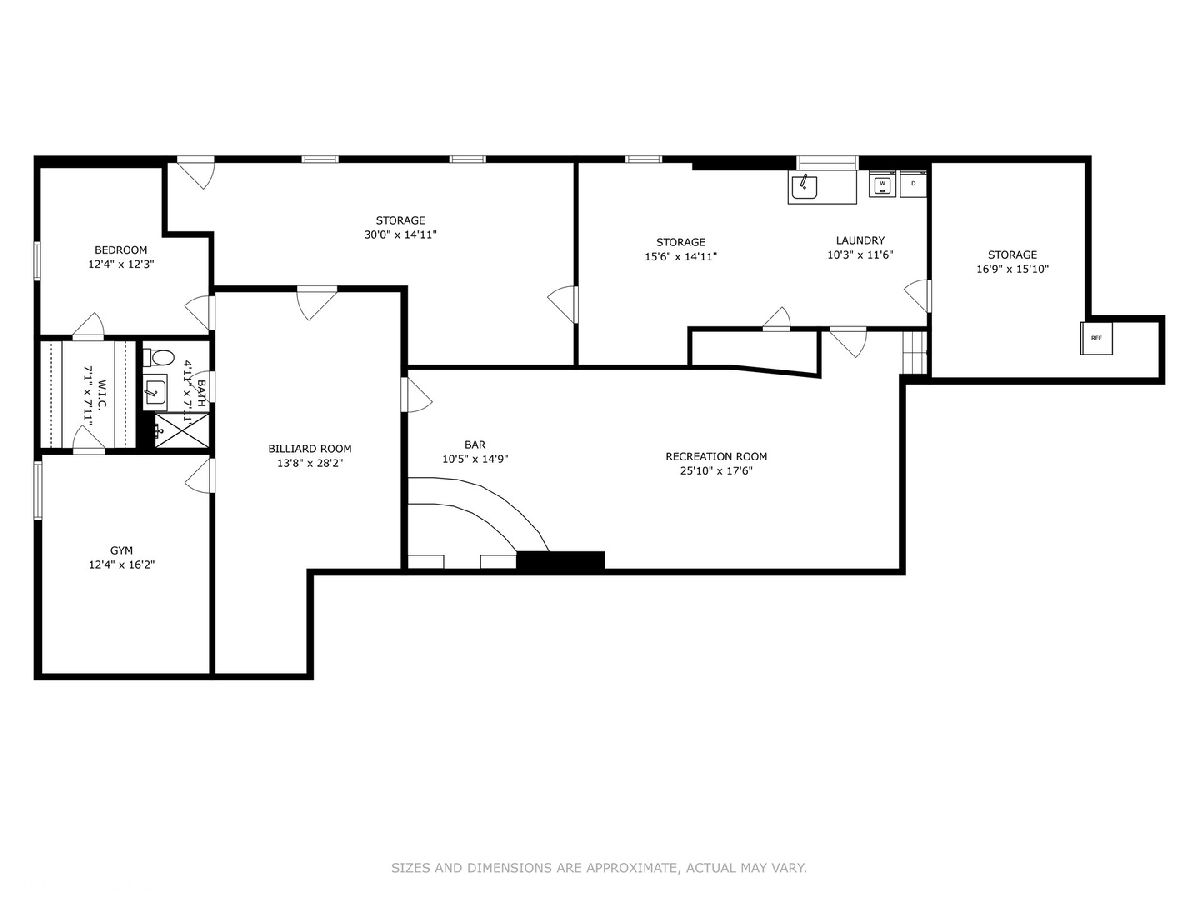
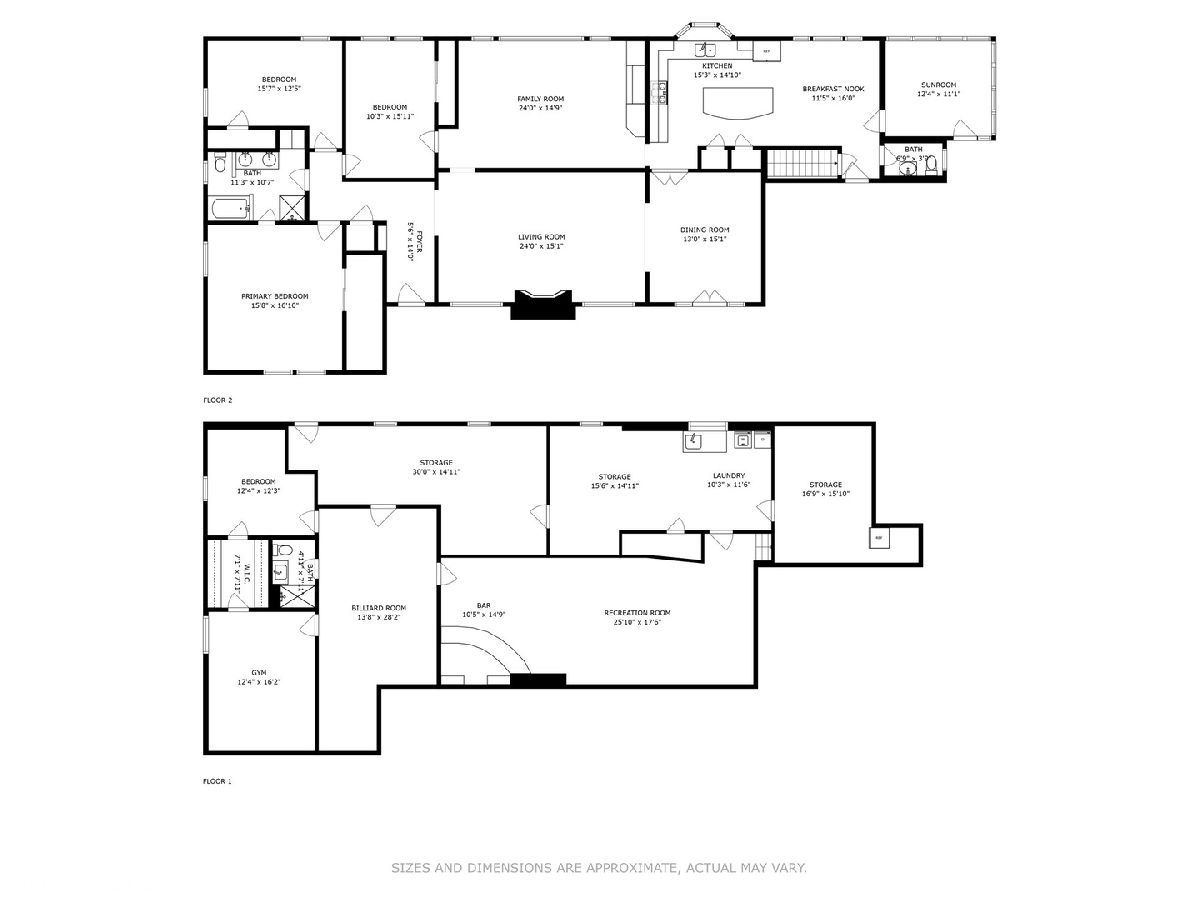
Room Specifics
Total Bedrooms: 5
Bedrooms Above Ground: 3
Bedrooms Below Ground: 2
Dimensions: —
Floor Type: —
Dimensions: —
Floor Type: —
Dimensions: —
Floor Type: —
Dimensions: —
Floor Type: —
Full Bathrooms: 3
Bathroom Amenities: Whirlpool,Separate Shower,Double Sink
Bathroom in Basement: 1
Rooms: —
Basement Description: Finished,Exterior Access,Egress Window,Rec/Family Area,Storage Space,Walk-Up Access
Other Specifics
| 2 | |
| — | |
| Concrete | |
| — | |
| — | |
| 115X180 | |
| Pull Down Stair | |
| — | |
| — | |
| — | |
| Not in DB | |
| — | |
| — | |
| — | |
| — |
Tax History
| Year | Property Taxes |
|---|---|
| 2023 | $17,848 |
Contact Agent
Nearby Similar Homes
Nearby Sold Comparables
Contact Agent
Listing Provided By
@properties Christie's International Real Estate



