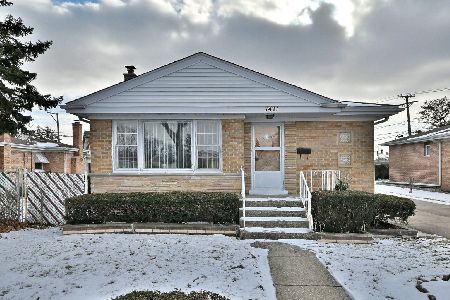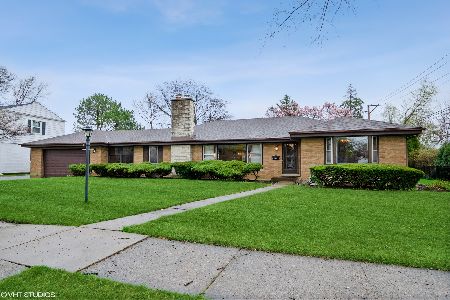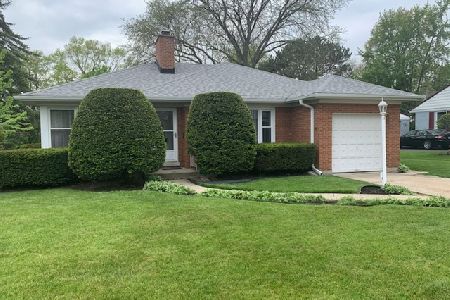600 Ottawa Avenue, Park Ridge, Illinois 60068
$602,000
|
Sold
|
|
| Status: | Closed |
| Sqft: | 1,601 |
| Cost/Sqft: | $375 |
| Beds: | 3 |
| Baths: | 2 |
| Year Built: | 1954 |
| Property Taxes: | $9,498 |
| Days On Market: | 199 |
| Lot Size: | 0,00 |
Description
THE rarely spotted Country Club RANCH! Open and skylit kitchen to eating area and the double doors to deck; hardwood floors, fireplaces up and down, updated bath, newer roof and HVAC, attached garage, exquisitely and professionally landscaped, light and bright West facing Bay Windows, true potential in-law/au pair down.
Property Specifics
| Single Family | |
| — | |
| — | |
| 1954 | |
| — | |
| — | |
| No | |
| — |
| Cook | |
| — | |
| — / Not Applicable | |
| — | |
| — | |
| — | |
| 12429789 | |
| 09251170540000 |
Nearby Schools
| NAME: | DISTRICT: | DISTANCE: | |
|---|---|---|---|
|
Grade School
Eugene Field Elementary School |
64 | — | |
|
Middle School
Emerson Middle School |
64 | Not in DB | |
|
High School
Maine South High School |
207 | Not in DB | |
Property History
| DATE: | EVENT: | PRICE: | SOURCE: |
|---|---|---|---|
| 25 Jul, 2014 | Sold | $437,500 | MRED MLS |
| 19 Jun, 2014 | Under contract | $459,900 | MRED MLS |
| 30 May, 2014 | Listed for sale | $459,900 | MRED MLS |
| 22 Aug, 2025 | Sold | $602,000 | MRED MLS |
| 26 Jul, 2025 | Under contract | $600,000 | MRED MLS |
| 25 Jul, 2025 | Listed for sale | $600,000 | MRED MLS |
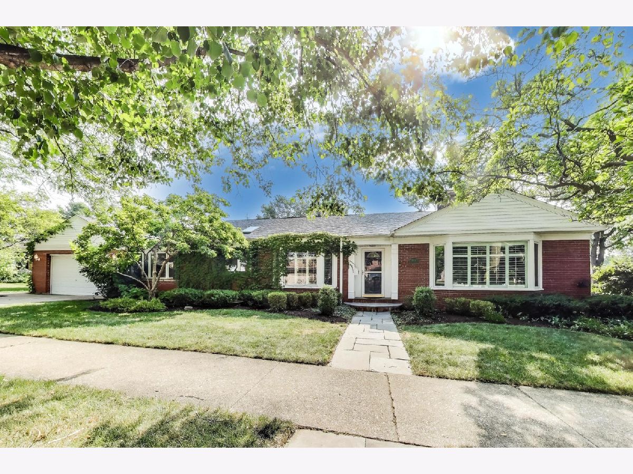





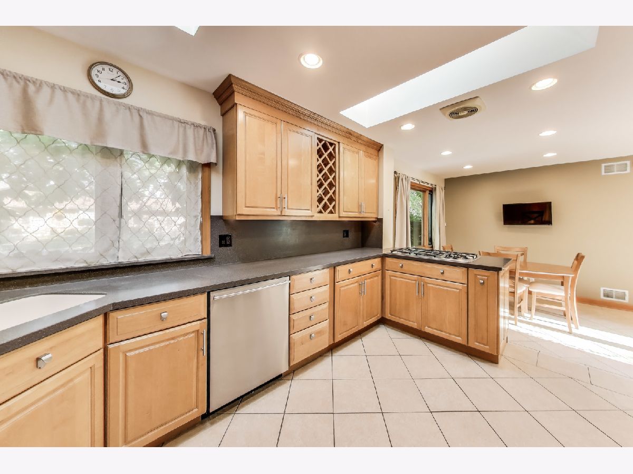

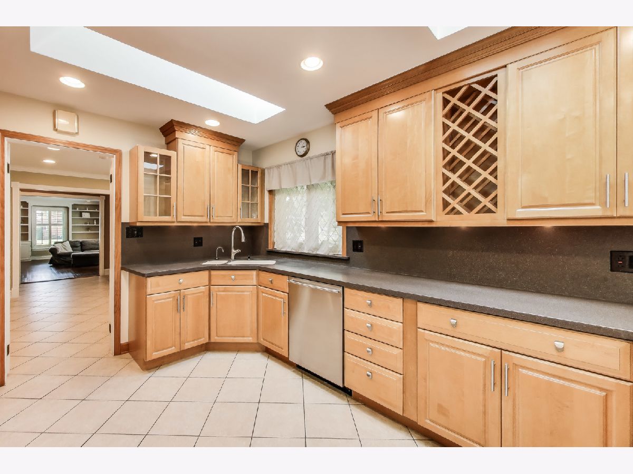
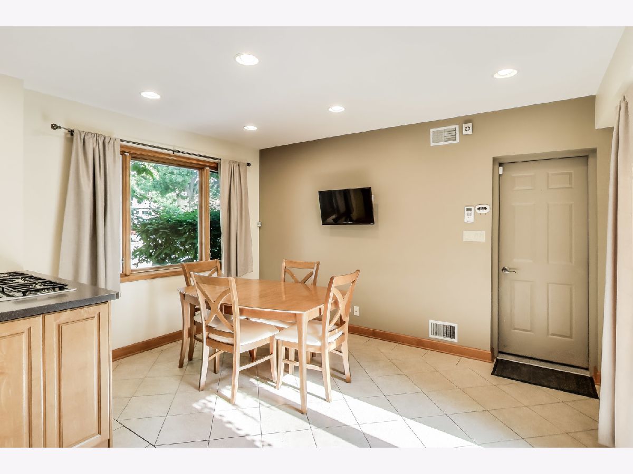
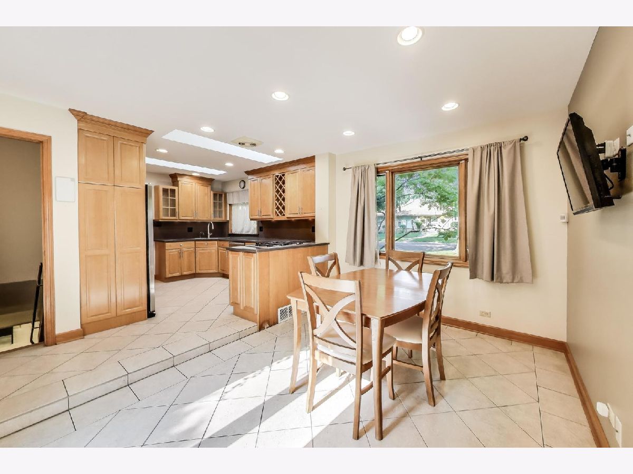


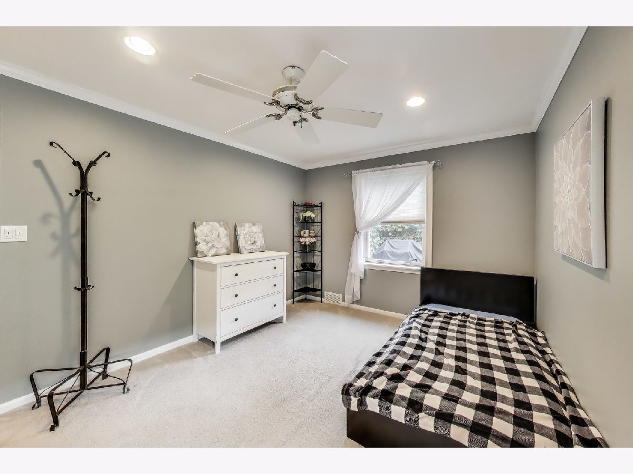


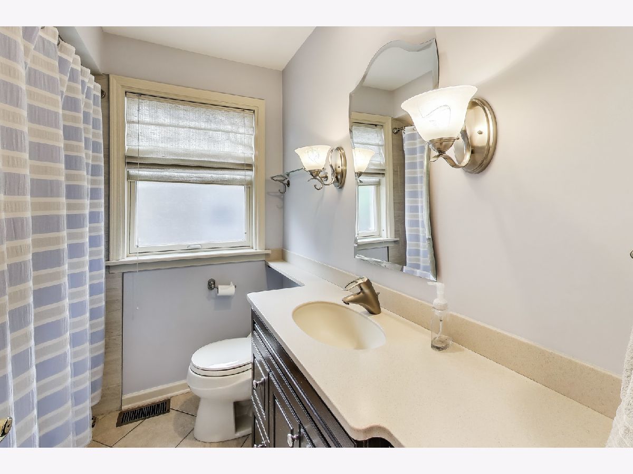
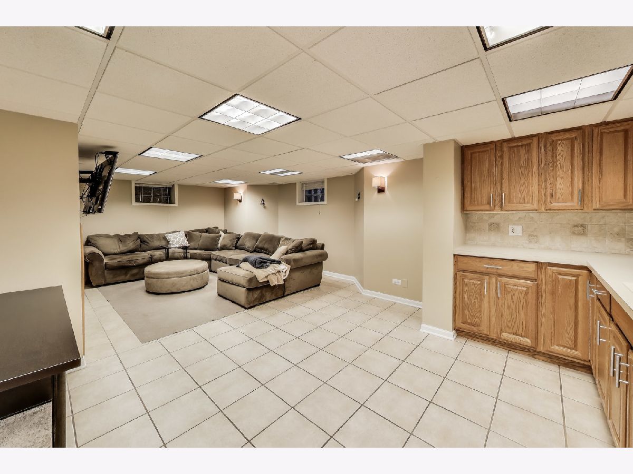
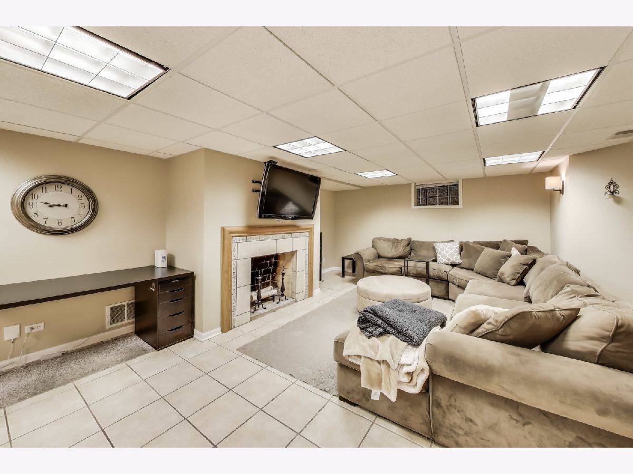
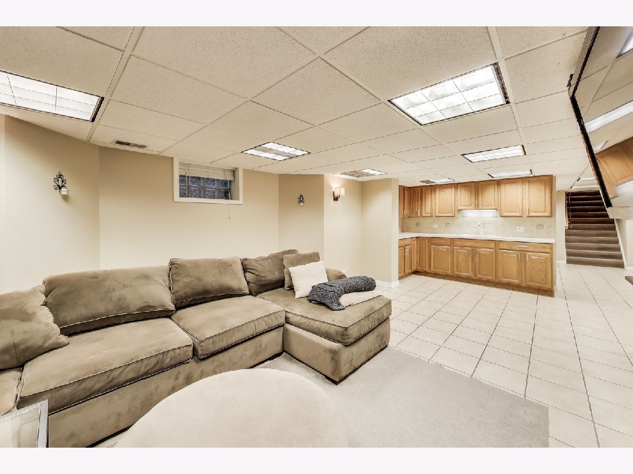


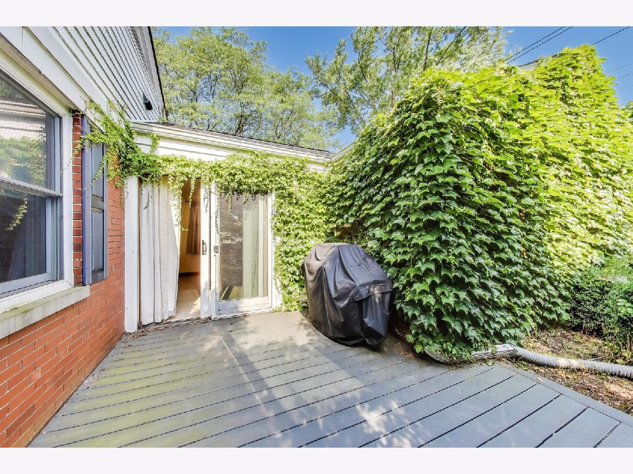
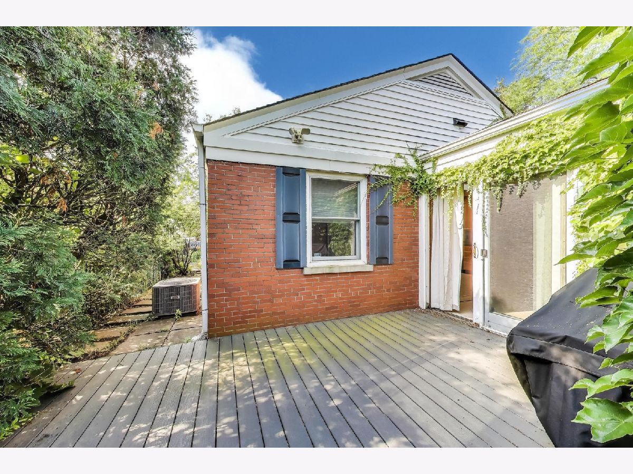
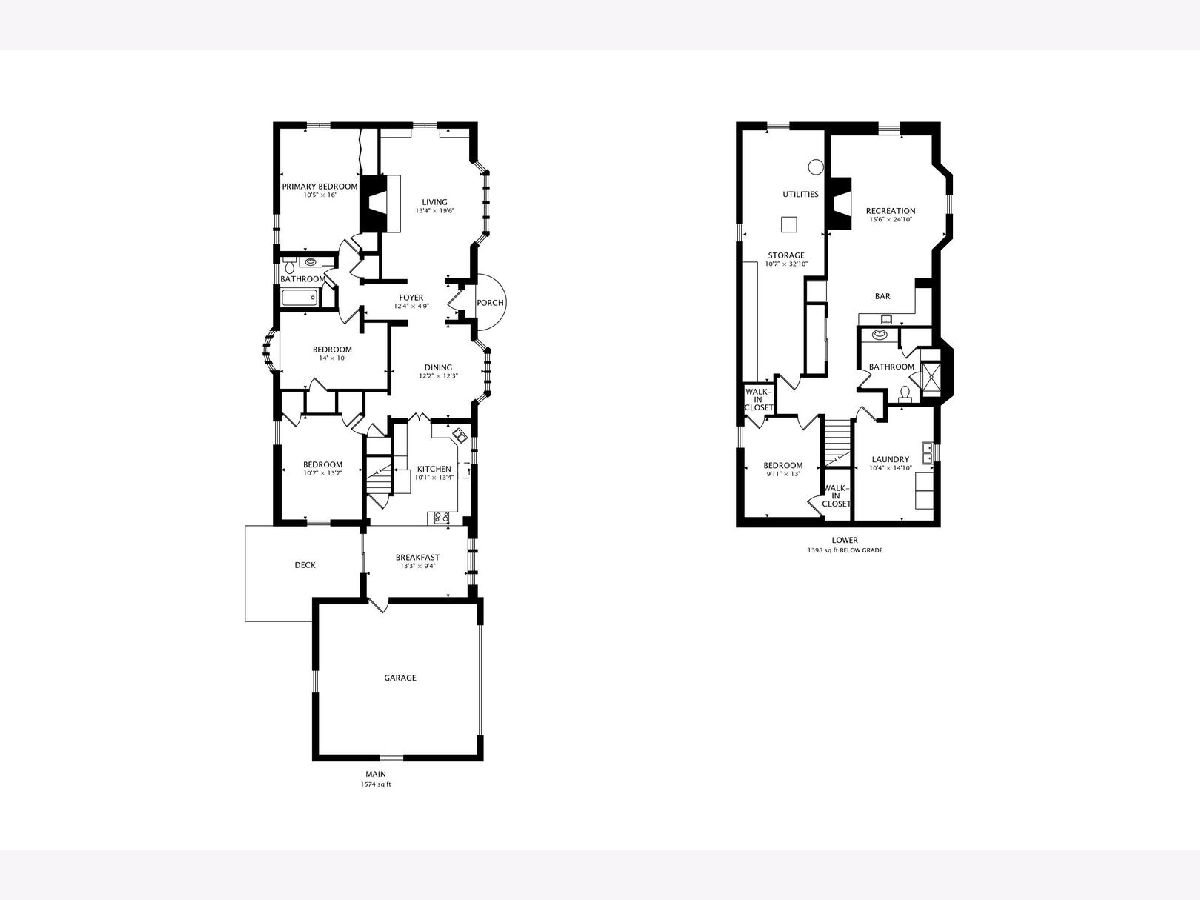
Room Specifics
Total Bedrooms: 4
Bedrooms Above Ground: 3
Bedrooms Below Ground: 1
Dimensions: —
Floor Type: —
Dimensions: —
Floor Type: —
Dimensions: —
Floor Type: —
Full Bathrooms: 2
Bathroom Amenities: Whirlpool,Full Body Spray Shower
Bathroom in Basement: 1
Rooms: —
Basement Description: —
Other Specifics
| 2 | |
| — | |
| — | |
| — | |
| — | |
| 55X125 | |
| — | |
| — | |
| — | |
| — | |
| Not in DB | |
| — | |
| — | |
| — | |
| — |
Tax History
| Year | Property Taxes |
|---|---|
| 2014 | $11,268 |
| 2025 | $9,498 |
Contact Agent
Nearby Similar Homes
Nearby Sold Comparables
Contact Agent
Listing Provided By
Baird & Warner




