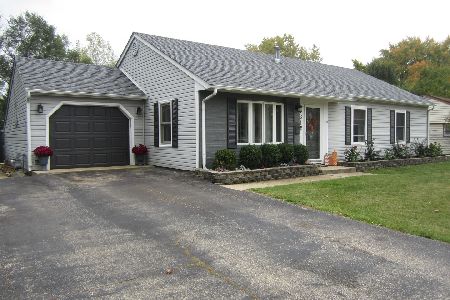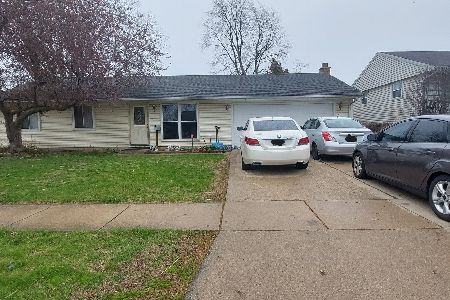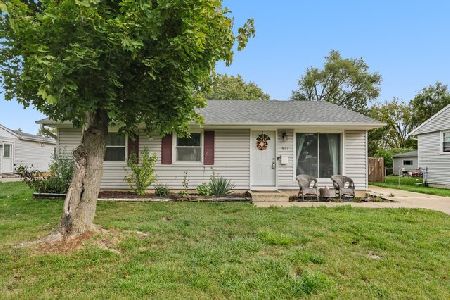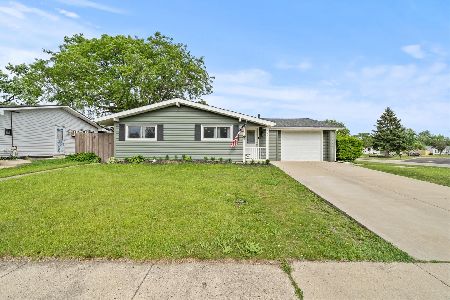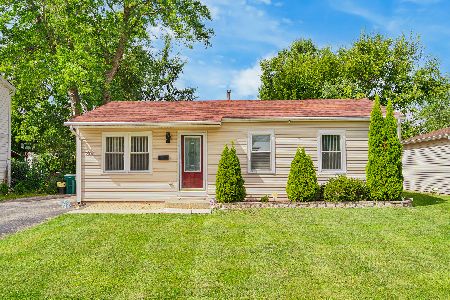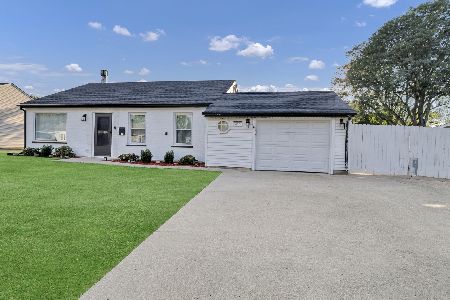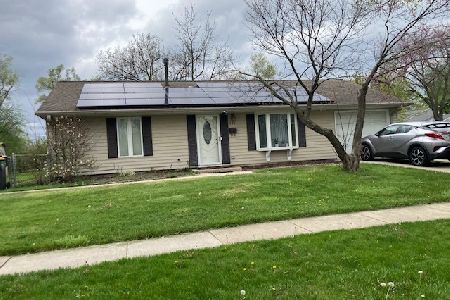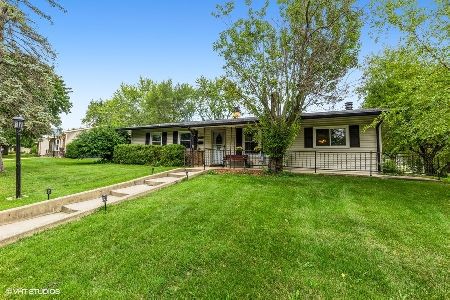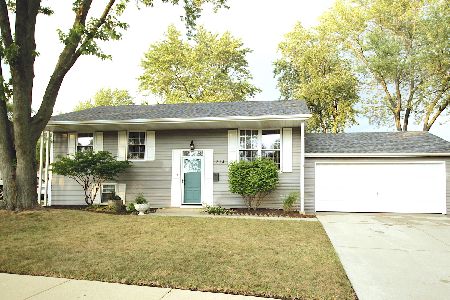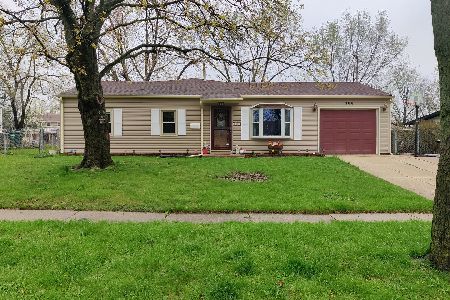600 Parkside Circle, Streamwood, Illinois 60107
$214,000
|
Sold
|
|
| Status: | Closed |
| Sqft: | 1,620 |
| Cost/Sqft: | $129 |
| Beds: | 3 |
| Baths: | 2 |
| Year Built: | 1964 |
| Property Taxes: | $5,995 |
| Days On Market: | 2311 |
| Lot Size: | 0,23 |
Description
Move right into this beautiful expanded 3 bedroom, 2 bath ranch home! Everything has been done for you - freshly painted, new carpeting, recessed lighting, new driveway and new fencing! Kitchen with 42-inch maple cabinets and granite counters. Formal living room with bay window. Light, bright family room with walls of windows, fireplace and French doors opening to kitchen. Dining room with designer chandelier. Master bedroom suite with updated en-suite bath with jetted tub. Two spacious secondary bedrooms. Hurry - this picture perfect home won't last!
Property Specifics
| Single Family | |
| — | |
| Ranch | |
| 1964 | |
| None | |
| EXPANDED RANCH | |
| No | |
| 0.23 |
| Cook | |
| Woodland Heights | |
| 0 / Not Applicable | |
| None | |
| Public | |
| Public Sewer | |
| 10430441 | |
| 06234070330000 |
Nearby Schools
| NAME: | DISTRICT: | DISTANCE: | |
|---|---|---|---|
|
Grade School
Oakhill Elementary School |
46 | — | |
|
Middle School
Canton Middle School |
46 | Not in DB | |
|
High School
Streamwood High School |
46 | Not in DB | |
Property History
| DATE: | EVENT: | PRICE: | SOURCE: |
|---|---|---|---|
| 16 Sep, 2010 | Sold | $138,000 | MRED MLS |
| 1 Jul, 2010 | Under contract | $140,000 | MRED MLS |
| 16 Jun, 2010 | Listed for sale | $140,000 | MRED MLS |
| 24 Oct, 2014 | Sold | $167,400 | MRED MLS |
| 10 Oct, 2014 | Under contract | $175,000 | MRED MLS |
| 12 Sep, 2014 | Listed for sale | $175,000 | MRED MLS |
| 27 Aug, 2019 | Sold | $214,000 | MRED MLS |
| 9 Jul, 2019 | Under contract | $209,000 | MRED MLS |
| 26 Jun, 2019 | Listed for sale | $209,000 | MRED MLS |
| 7 Apr, 2025 | Sold | $307,000 | MRED MLS |
| 1 Mar, 2025 | Under contract | $312,000 | MRED MLS |
| — | Last price change | $314,000 | MRED MLS |
| 26 Jun, 2024 | Listed for sale | $339,000 | MRED MLS |
Room Specifics
Total Bedrooms: 3
Bedrooms Above Ground: 3
Bedrooms Below Ground: 0
Dimensions: —
Floor Type: Carpet
Dimensions: —
Floor Type: Carpet
Full Bathrooms: 2
Bathroom Amenities: Whirlpool
Bathroom in Basement: 0
Rooms: No additional rooms
Basement Description: Slab
Other Specifics
| 1 | |
| — | |
| Asphalt | |
| Deck | |
| Corner Lot,Fenced Yard | |
| 107X83X115X64 | |
| — | |
| Full | |
| Hardwood Floors, First Floor Bedroom, First Floor Laundry, First Floor Full Bath | |
| Range, Microwave, Dishwasher | |
| Not in DB | |
| — | |
| — | |
| — | |
| Gas Log, Ventless |
Tax History
| Year | Property Taxes |
|---|---|
| 2010 | $4,038 |
| 2014 | $4,317 |
| 2019 | $5,995 |
| 2025 | $5,652 |
Contact Agent
Nearby Similar Homes
Nearby Sold Comparables
Contact Agent
Listing Provided By
@properties

