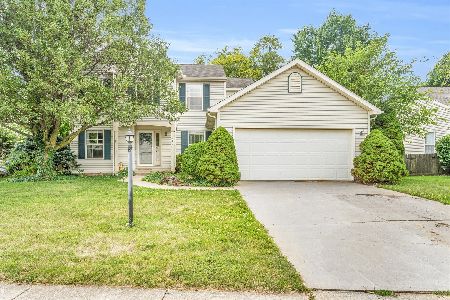600 Pheasant Lane, Savoy, Illinois 61874
$382,100
|
Sold
|
|
| Status: | Closed |
| Sqft: | 2,343 |
| Cost/Sqft: | $160 |
| Beds: | 3 |
| Baths: | 4 |
| Year Built: | 1995 |
| Property Taxes: | $6,492 |
| Days On Market: | 977 |
| Lot Size: | 0,00 |
Description
This beautiful 4 bedroom 3 1/2 bath home is perfect but it is missing just one thing and that is you. This is the perfect home for any family. It is located in a cul-de-sac in the quiet city of Savoy and the backyard backs up to a park. Enjoy the beautiful back patio area while entertaining your guests or family. This home has so many great features once you step inside. The kitchen is completely updated with beautiful Quartz countertops and many other great details for your culinary dream come true. Upstairs you will find new carpets, a perfect area for an office or playroom at the top of the stairs, the master bedroom that features a walk-in-closet and the stunning master bathroom, along with the other two additional rooms. Additionally, there is an attached 2 1/2 car garage, a finished basement (equipped with a laundry room and another bedroom, a bathroom and another living room), new roof in 2021, New HVAC 2022, new windows between 2020-2021, new window treatments as of 2021, invisible fencing installed, and a wood burning fireplace. This home is move in ready!
Property Specifics
| Single Family | |
| — | |
| — | |
| 1995 | |
| — | |
| — | |
| No | |
| — |
| Champaign | |
| — | |
| — / Not Applicable | |
| — | |
| — | |
| — | |
| 11781729 | |
| 032036301006 |
Nearby Schools
| NAME: | DISTRICT: | DISTANCE: | |
|---|---|---|---|
|
Grade School
Unit 4 Of Choice |
4 | — | |
|
Middle School
Unit 4 Of Choice |
4 | Not in DB | |
|
High School
Central High School |
4 | Not in DB | |
Property History
| DATE: | EVENT: | PRICE: | SOURCE: |
|---|---|---|---|
| 29 Jun, 2023 | Sold | $382,100 | MRED MLS |
| 17 May, 2023 | Under contract | $375,000 | MRED MLS |
| 17 May, 2023 | Listed for sale | $375,000 | MRED MLS |
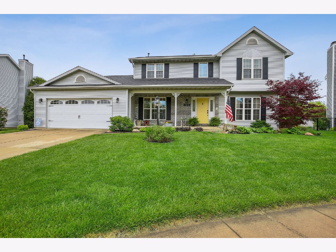
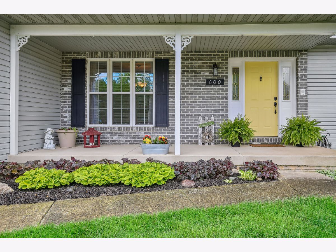
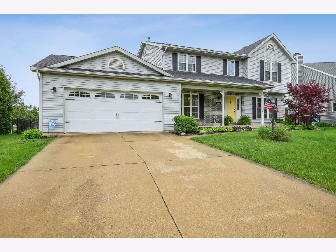
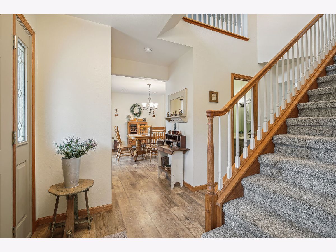
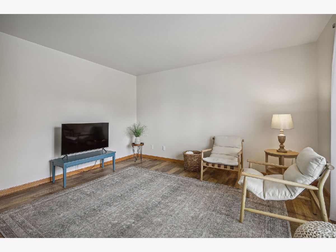
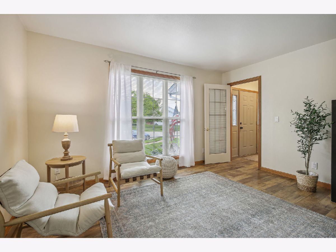
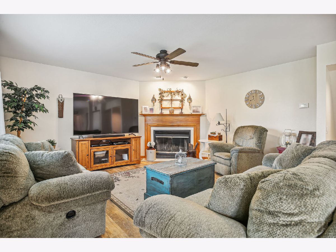
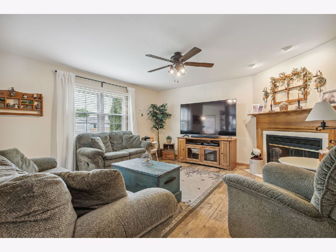
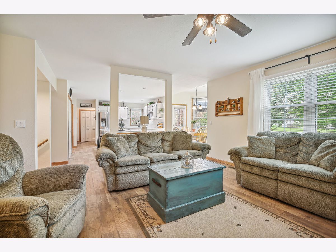
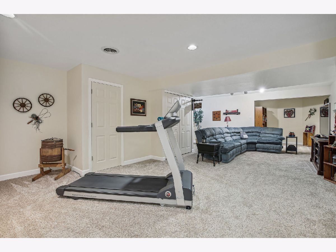
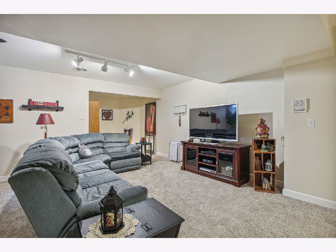
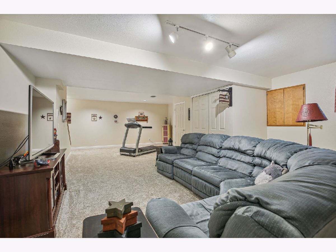
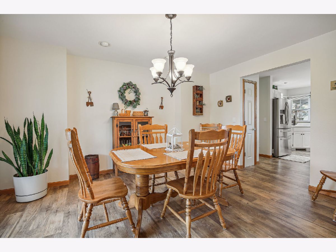
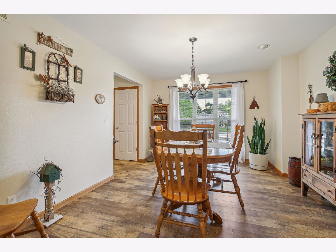
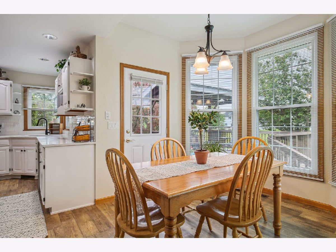
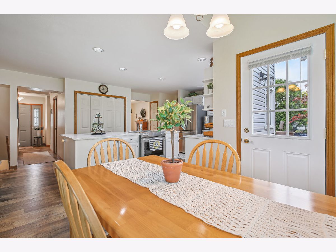
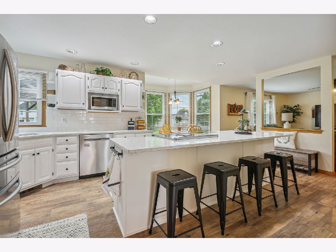
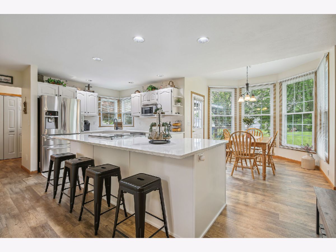
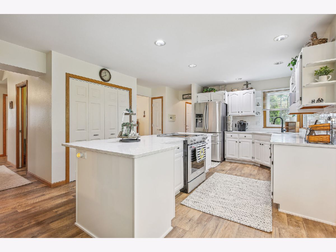
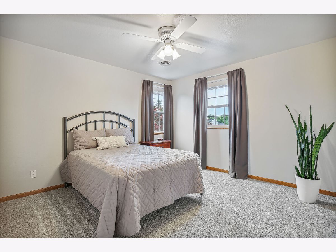
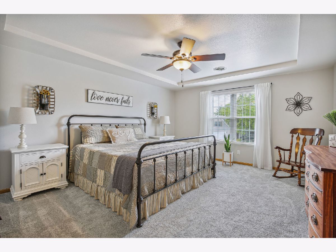
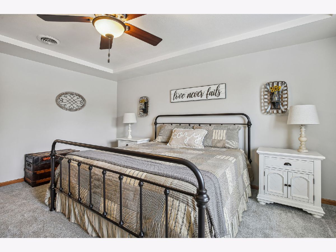
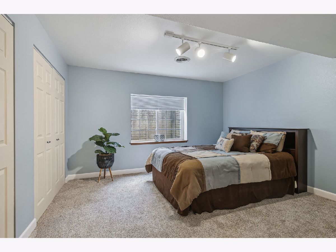
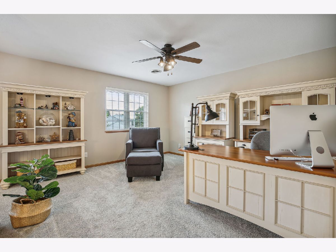
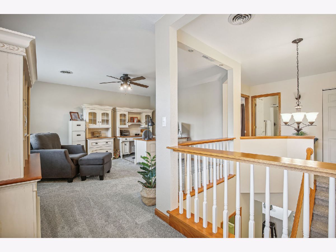
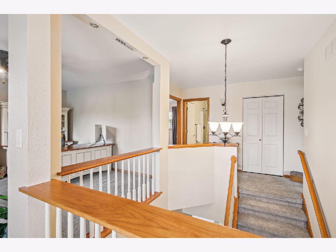
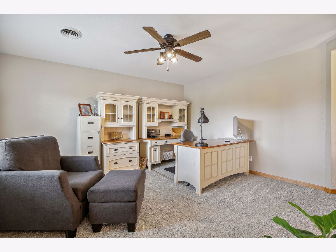
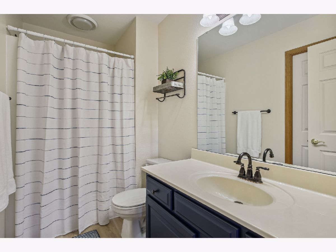
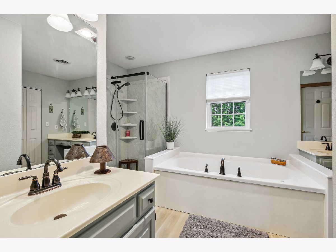
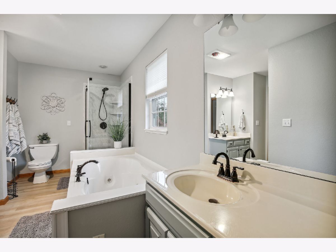
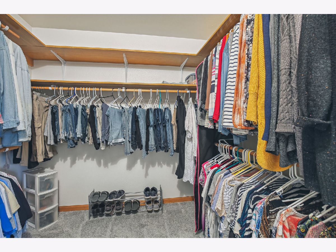
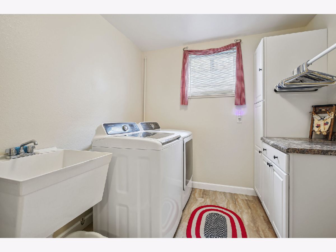
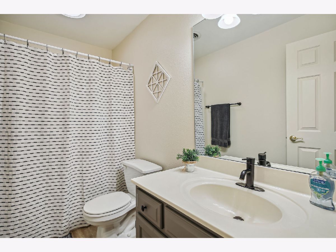
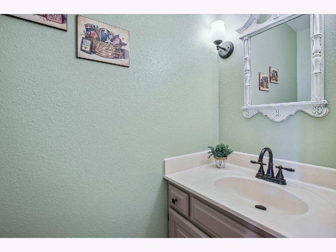
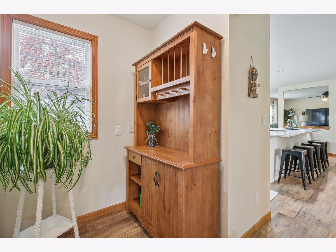
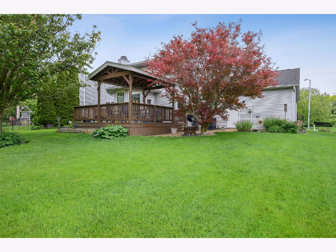
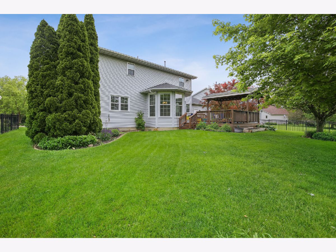
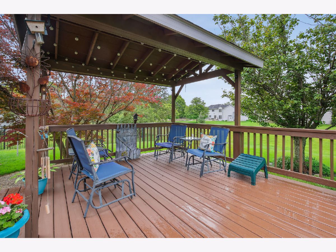
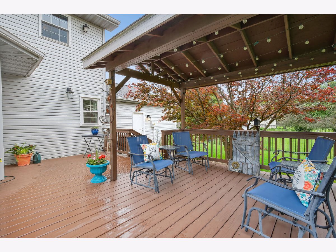
Room Specifics
Total Bedrooms: 4
Bedrooms Above Ground: 3
Bedrooms Below Ground: 1
Dimensions: —
Floor Type: —
Dimensions: —
Floor Type: —
Dimensions: —
Floor Type: —
Full Bathrooms: 4
Bathroom Amenities: —
Bathroom in Basement: 1
Rooms: —
Basement Description: Finished
Other Specifics
| 2.5 | |
| — | |
| Concrete | |
| — | |
| — | |
| 49X25X130X94X118 | |
| — | |
| — | |
| — | |
| — | |
| Not in DB | |
| — | |
| — | |
| — | |
| — |
Tax History
| Year | Property Taxes |
|---|---|
| 2023 | $6,492 |
Contact Agent
Nearby Similar Homes
Nearby Sold Comparables
Contact Agent
Listing Provided By
The Real Estate Group,Inc





