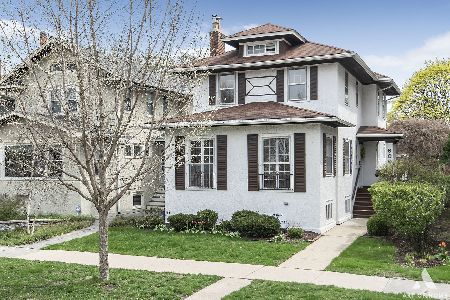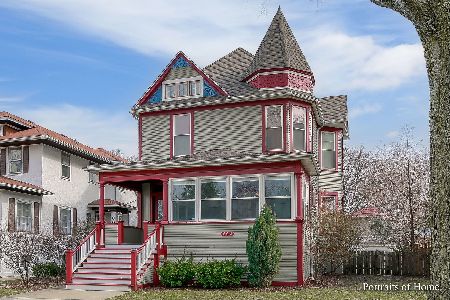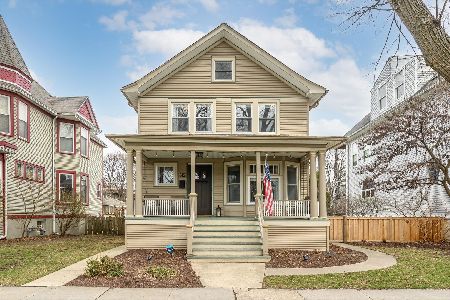600 Scoville Avenue, Oak Park, Illinois 60304
$440,000
|
Sold
|
|
| Status: | Closed |
| Sqft: | 1,857 |
| Cost/Sqft: | $231 |
| Beds: | 3 |
| Baths: | 3 |
| Year Built: | 1917 |
| Property Taxes: | $15,396 |
| Days On Market: | 3449 |
| Lot Size: | 0,00 |
Description
LOVE LIVING in the Heart of Oak Park? LOOK - Another home by ReInspired, LLC. PICK YOUR FINISHES AND MOVE IN SEPTEMBER. Delivery Date - September 16. Bring your ideas & turn your vision into reality. Let us show you our previous project that is under contract. Corner lot on tree-lined Scoville Ave. Walk score of 81! Top rated public & private schools. Steps to Longfellow Park & the Blue Line. Completed home will feature brand new windows, fresh paint inside and out, newer state of the art HVAC system, new custom kitchen with Granite Counters & SS Appliance package. Dramatic entrance & staircase with hardwood throughout, a modern open floorplan feeling with wood burning fireplace. 3 Beds, tandem room, 1 full bath upstairs, powder room on first floor plus half bath in the basement. Full laundry area in basement. Great fenced back yard perfect for entertaining. Two car garage. Taxes can be appealed. Firefighters, Law Enforcement, Military Members, and Healthcare Worker's take a look.
Property Specifics
| Single Family | |
| — | |
| Traditional | |
| 1917 | |
| Full | |
| — | |
| No | |
| — |
| Cook | |
| — | |
| 0 / Not Applicable | |
| None | |
| Public | |
| Public Sewer | |
| 09315325 | |
| 16182130010000 |
Nearby Schools
| NAME: | DISTRICT: | DISTANCE: | |
|---|---|---|---|
|
Grade School
Longfellow Elementary School |
97 | — | |
|
Middle School
Percy Julian Middle School |
97 | Not in DB | |
|
High School
Oak Park & River Forest High Sch |
200 | Not in DB | |
Property History
| DATE: | EVENT: | PRICE: | SOURCE: |
|---|---|---|---|
| 30 Sep, 2016 | Sold | $440,000 | MRED MLS |
| 15 Aug, 2016 | Under contract | $429,000 | MRED MLS |
| 13 Aug, 2016 | Listed for sale | $429,000 | MRED MLS |
Room Specifics
Total Bedrooms: 3
Bedrooms Above Ground: 3
Bedrooms Below Ground: 0
Dimensions: —
Floor Type: Hardwood
Dimensions: —
Floor Type: Hardwood
Full Bathrooms: 3
Bathroom Amenities: —
Bathroom in Basement: 1
Rooms: Enclosed Balcony
Basement Description: Finished
Other Specifics
| 2 | |
| Concrete Perimeter | |
| Concrete | |
| Balcony, Patio, Storms/Screens | |
| Corner Lot,Fenced Yard | |
| 4,158 SQ/FT | |
| Unfinished | |
| None | |
| Hardwood Floors | |
| Range, Microwave, Dishwasher, Refrigerator | |
| Not in DB | |
| Sidewalks, Street Lights, Street Paved | |
| — | |
| — | |
| Wood Burning |
Tax History
| Year | Property Taxes |
|---|---|
| 2016 | $15,396 |
Contact Agent
Nearby Similar Homes
Nearby Sold Comparables
Contact Agent
Listing Provided By
Inspire Realty Partners












