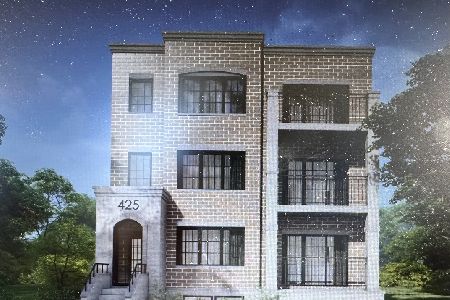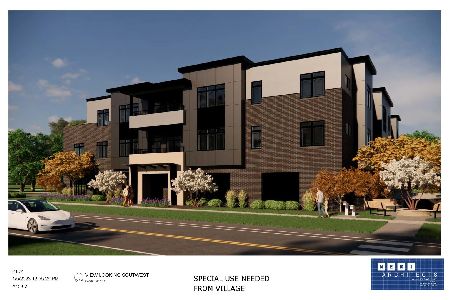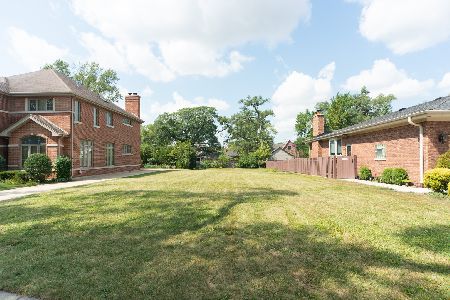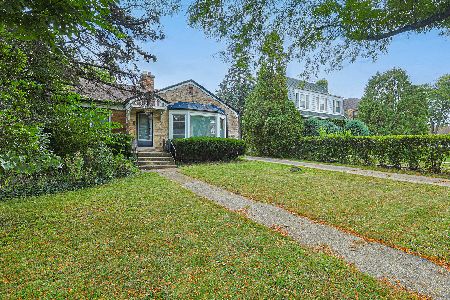600 Talcott Road, Park Ridge, Illinois 60068
$1,575,000
|
Sold
|
|
| Status: | Closed |
| Sqft: | 0 |
| Cost/Sqft: | — |
| Beds: | 0 |
| Baths: | 0 |
| Year Built: | — |
| Property Taxes: | $0 |
| Days On Market: | 2952 |
| Lot Size: | 0,73 |
Description
Prime development site ready for permit. Calling all developers and contractors, ALL planning leading up to permit issuance is complete and construction could start right away. Site is on a corner at the 6-way intersection (25k+ VPD) of Devon/Talcott/Courtland in the "South Park" business district in the desirable city of Park Ridge next to Walgreens. Plans include a 3 story mixed use building with commercial space on the 1st floor and 16 luxury apartments on 2nd and 3rd floors. Footprint of the building is 9,000 SF and site includes outdoor patio space, and 47 parking spaces. This location will be highly desirable and easily rentable once built. The commercial space is flexible and divisible for future tenants and is ideal for an anchor restaurant with outdoor dining. Additional parking will be available via an adjoined neighboring parking lot with agreements in place. Site has been re-zoned, newly subdivided, clean Phase I, and approved by the city, IDOT, IEPA, and MWRD.
Property Specifics
| Lot/Land | |
| — | |
| — | |
| — | |
| — | |
| — | |
| No | |
| 0.73 |
| Cook | |
| — | |
| — / — | |
| — | |
| — | |
| — | |
| 09829164 | |
| 09354140330000 |
Nearby Schools
| NAME: | DISTRICT: | DISTANCE: | |
|---|---|---|---|
|
Grade School
Theodore Roosevelt Elementary Sc |
64 | — | |
|
Middle School
Lincoln Middle School |
64 | Not in DB | |
|
High School
Maine South High School |
207 | Not in DB | |
Property History
| DATE: | EVENT: | PRICE: | SOURCE: |
|---|---|---|---|
| 1 Aug, 2018 | Sold | $1,575,000 | MRED MLS |
| 20 Apr, 2018 | Under contract | $1,850,000 | MRED MLS |
| — | Last price change | $1,950,000 | MRED MLS |
| 9 Jan, 2018 | Listed for sale | $1,950,000 | MRED MLS |
Room Specifics
Total Bedrooms: —
Bedrooms Above Ground: 0
Bedrooms Below Ground: —
Dimensions: —
Floor Type: —
Dimensions: —
Floor Type: —
Dimensions: —
Floor Type: —
Full Bathrooms: 0
Bathroom Amenities: —
Bathroom in Basement: 0
Rooms: —
Basement Description: Slab
Other Specifics
| — | |
| — | |
| — | |
| — | |
| — | |
| 221X200X128X181 | |
| — | |
| — | |
| — | |
| — | |
| Not in DB | |
| — | |
| — | |
| — | |
| — |
Tax History
| Year | Property Taxes |
|---|
Contact Agent
Nearby Similar Homes
Contact Agent
Listing Provided By
Charles Rutenberg Realty








