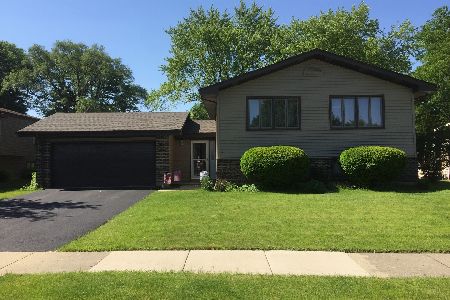600 Theodore Lane, Itasca, Illinois 60143
$390,000
|
Sold
|
|
| Status: | Closed |
| Sqft: | 2,886 |
| Cost/Sqft: | $139 |
| Beds: | 3 |
| Baths: | 3 |
| Year Built: | 1976 |
| Property Taxes: | $8,590 |
| Days On Market: | 1999 |
| Lot Size: | 0,24 |
Description
What an incredible turn-key opportunity in gorgeous Itasca! Just move in and enjoy this meticulously maintained property boasting upgrades galore!! You will love the open concept on the main level & finished lower level too!! As you enter the welcoming large foyer you will be amazed at the floor plan and attention to detail. The "chef's dream" kitchen offers a huge island great for entertaining, ss appliances & granite counters & loads of cabinet space!! The master bedroom retreat boasts a relaxing sitting area and fireplace plus private balcony and luxurious master bath! Do you like to entertain? Check out the incredible finished lower level with rec area, 2nd kitchen, & welcoming wet bar awesome for having guests over! The big ticket items have been taken care of including HVAC in 2019 & New roof/facia/gutters 2018!! Super cool outdoor lighting system that can be themed based on the seasons! Sprinkler System too!! Don't delay come check out this property today!
Property Specifics
| Single Family | |
| — | |
| Bi-Level | |
| 1976 | |
| Full,English | |
| — | |
| No | |
| 0.24 |
| Du Page | |
| Arlingdale | |
| — / Not Applicable | |
| None | |
| Public | |
| Public Sewer | |
| 10814997 | |
| 0305407005 |
Nearby Schools
| NAME: | DISTRICT: | DISTANCE: | |
|---|---|---|---|
|
Grade School
Raymond Benson Primary School |
10 | — | |
|
Middle School
F E Peacock Middle School |
10 | Not in DB | |
|
High School
Lake Park High School |
108 | Not in DB | |
Property History
| DATE: | EVENT: | PRICE: | SOURCE: |
|---|---|---|---|
| 10 Jul, 2015 | Sold | $374,000 | MRED MLS |
| 9 Jun, 2015 | Under contract | $394,500 | MRED MLS |
| 3 Jun, 2015 | Listed for sale | $394,500 | MRED MLS |
| 13 Oct, 2020 | Sold | $390,000 | MRED MLS |
| 10 Sep, 2020 | Under contract | $399,900 | MRED MLS |
| 12 Aug, 2020 | Listed for sale | $399,900 | MRED MLS |
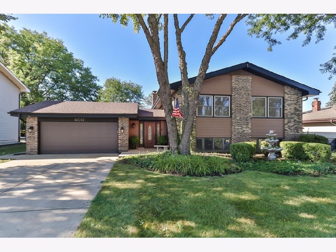
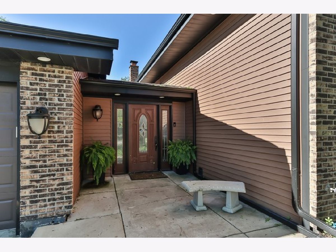
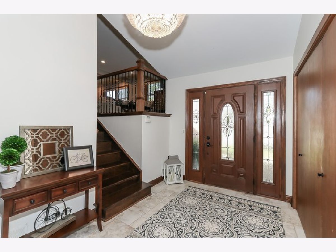
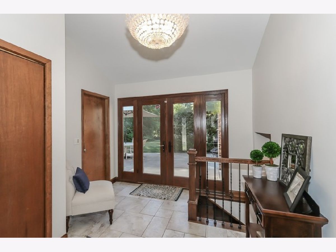
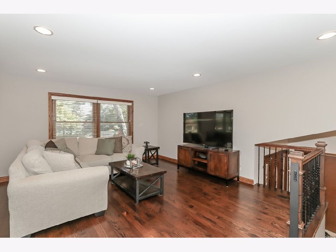
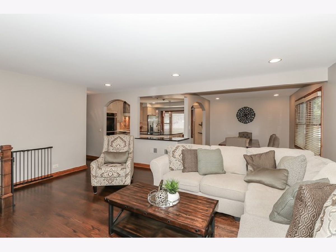
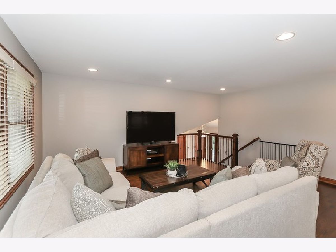
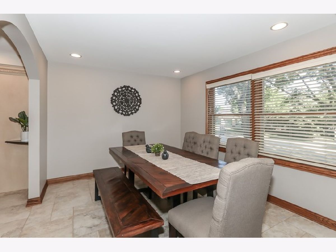
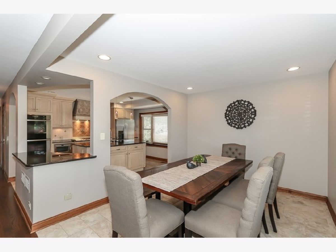
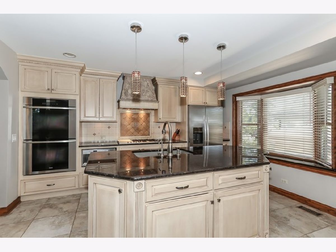
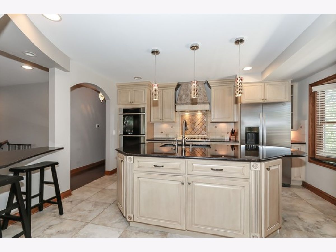
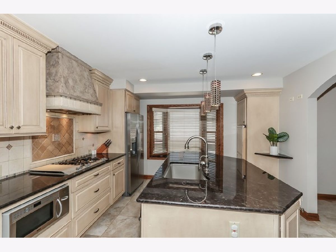
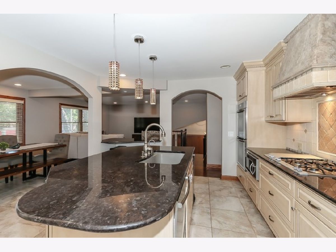
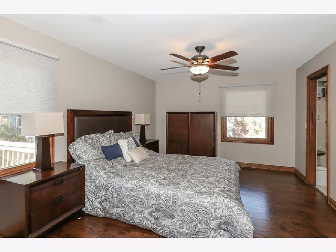
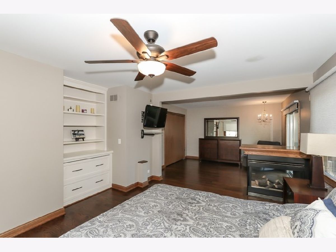
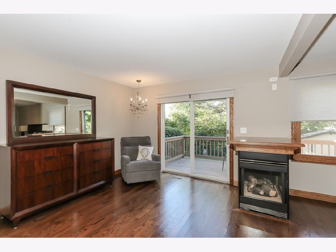
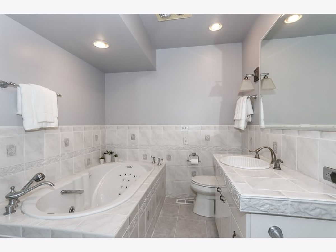
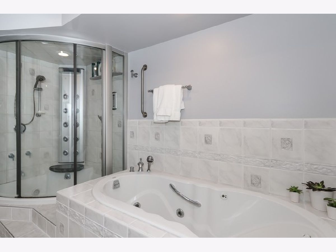
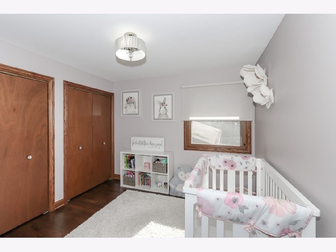
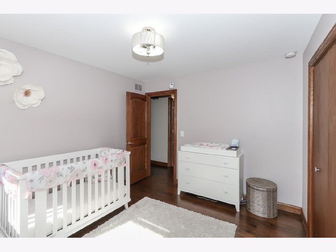
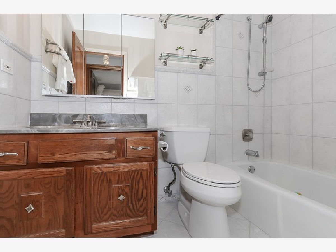
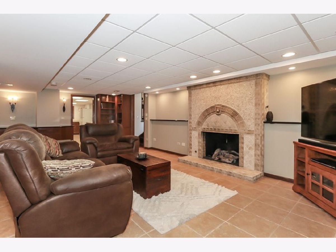
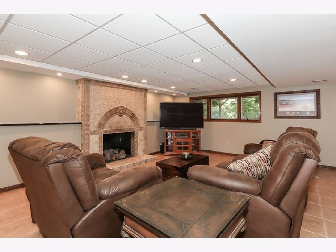
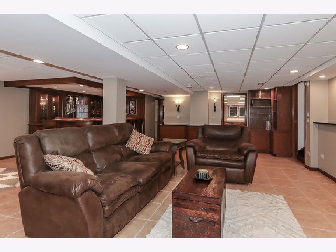
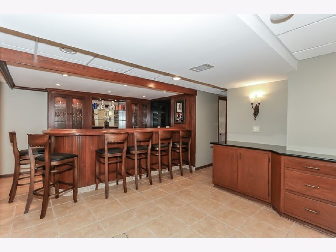
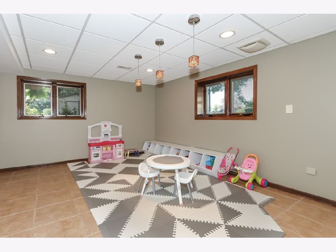
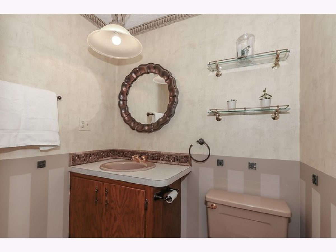
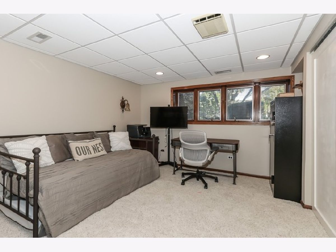
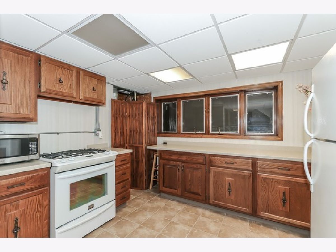
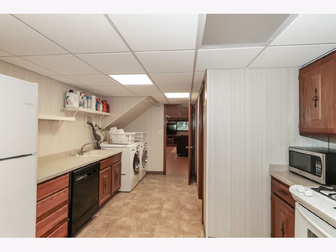
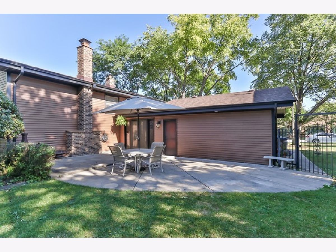
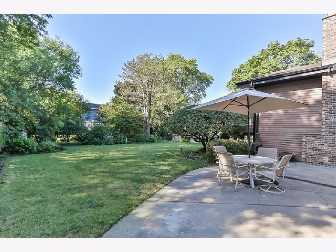
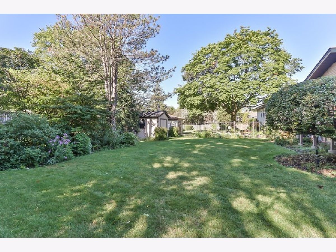
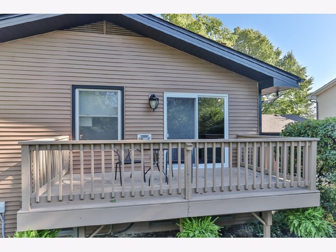
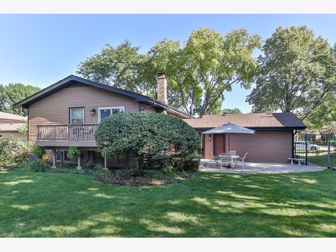
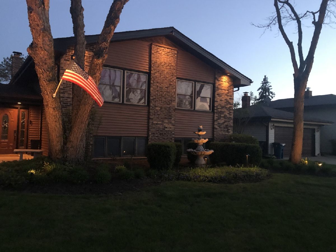
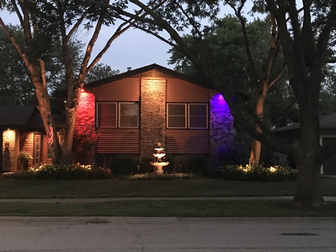
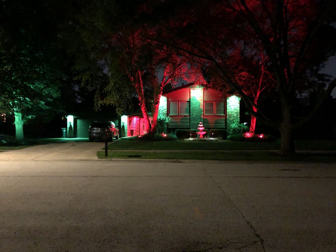
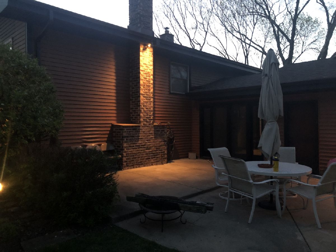
Room Specifics
Total Bedrooms: 3
Bedrooms Above Ground: 3
Bedrooms Below Ground: 0
Dimensions: —
Floor Type: Carpet
Dimensions: —
Floor Type: Carpet
Full Bathrooms: 3
Bathroom Amenities: Whirlpool,Separate Shower,Double Sink
Bathroom in Basement: 1
Rooms: Foyer,Kitchen
Basement Description: Finished
Other Specifics
| 2 | |
| Concrete Perimeter | |
| Concrete | |
| Balcony, Patio | |
| Fenced Yard,Landscaped | |
| 75 X 135 | |
| — | |
| Full | |
| Skylight(s), Bar-Wet, Hardwood Floors, First Floor Bedroom, In-Law Arrangement | |
| Double Oven, Microwave, Dishwasher, Refrigerator, Washer, Dryer, Disposal, Trash Compactor, Stainless Steel Appliance(s) | |
| Not in DB | |
| Curbs, Sidewalks, Street Lights, Street Paved | |
| — | |
| — | |
| Gas Log, Gas Starter, Heatilator |
Tax History
| Year | Property Taxes |
|---|---|
| 2015 | $7,408 |
| 2020 | $8,590 |
Contact Agent
Nearby Sold Comparables
Contact Agent
Listing Provided By
Executive Realty Group LLC



