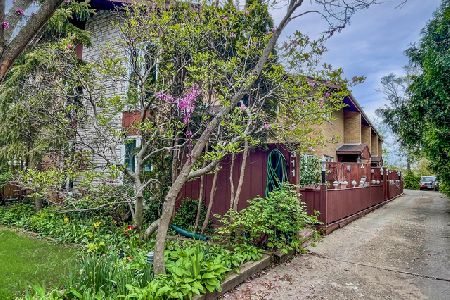600 Touhy Avenue, Park Ridge, Illinois 60068
$465,000
|
Sold
|
|
| Status: | Closed |
| Sqft: | 2,127 |
| Cost/Sqft: | $235 |
| Beds: | 2 |
| Baths: | 3 |
| Year Built: | 2009 |
| Property Taxes: | $11,395 |
| Days On Market: | 4794 |
| Lot Size: | 0,00 |
Description
Luxury living with all the amenities you have been dreaming of including amazing closets w/built ins and plenty of them! 3 storage units conveniently located!!!! Former model corner unit with more upgrades done by owner! Excellent natural lighting! Views of courtyard/fountain. Open floor plan= great entertaining. 2 gar spaces. Stunning amaretto kitchen! Steps to shopping, dining, theater and train! Perfect!
Property Specifics
| Condos/Townhomes | |
| 5 | |
| — | |
| 2009 | |
| None | |
| PLAN 503-4 | |
| No | |
| — |
| Cook | |
| Uptown Condominiums | |
| 559 / Monthly | |
| Heat,Water,Gas,Insurance,Security,Exterior Maintenance,Lawn Care,Scavenger,Snow Removal | |
| Public | |
| Public Sewer | |
| 08228662 | |
| 09264240041106 |
Nearby Schools
| NAME: | DISTRICT: | DISTANCE: | |
|---|---|---|---|
|
Grade School
Eugene Field Elementary School |
64 | — | |
|
Middle School
Emerson Middle School |
64 | Not in DB | |
|
High School
Maine South High School |
207 | Not in DB | |
Property History
| DATE: | EVENT: | PRICE: | SOURCE: |
|---|---|---|---|
| 23 Nov, 2010 | Sold | $506,500 | MRED MLS |
| 26 Oct, 2010 | Under contract | $552,400 | MRED MLS |
| — | Last price change | $549,900 | MRED MLS |
| 16 Mar, 2010 | Listed for sale | $554,900 | MRED MLS |
| 29 Mar, 2013 | Sold | $465,000 | MRED MLS |
| 25 Jan, 2013 | Under contract | $499,000 | MRED MLS |
| 3 Dec, 2012 | Listed for sale | $499,000 | MRED MLS |
| 4 Sep, 2015 | Sold | $559,000 | MRED MLS |
| 17 Jul, 2015 | Under contract | $559,000 | MRED MLS |
| 24 May, 2015 | Listed for sale | $559,000 | MRED MLS |
| 6 Aug, 2019 | Sold | $615,000 | MRED MLS |
| 26 Jun, 2019 | Under contract | $635,000 | MRED MLS |
| 7 Jun, 2019 | Listed for sale | $635,000 | MRED MLS |
Room Specifics
Total Bedrooms: 2
Bedrooms Above Ground: 2
Bedrooms Below Ground: 0
Dimensions: —
Floor Type: Carpet
Full Bathrooms: 3
Bathroom Amenities: Separate Shower,Double Sink,Soaking Tub
Bathroom in Basement: 0
Rooms: Balcony/Porch/Lanai,Den,Enclosed Balcony
Basement Description: None
Other Specifics
| 2 | |
| — | |
| — | |
| Balcony | |
| — | |
| CONDO | |
| — | |
| Full | |
| — | |
| Dishwasher, Refrigerator, Range, Microwave, Freezer, Disposal | |
| Not in DB | |
| — | |
| — | |
| Elevator(s), Storage, Security Door Lock(s) | |
| — |
Tax History
| Year | Property Taxes |
|---|---|
| 2013 | $11,395 |
| 2015 | $13,279 |
| 2019 | $11,821 |
Contact Agent
Nearby Similar Homes
Nearby Sold Comparables
Contact Agent
Listing Provided By
Coldwell Banker Residential Brokerage





