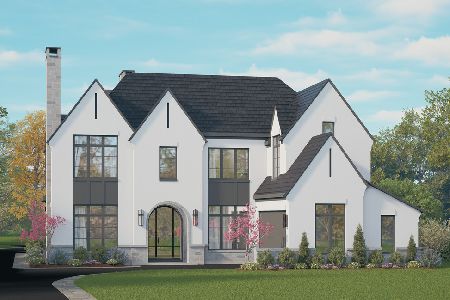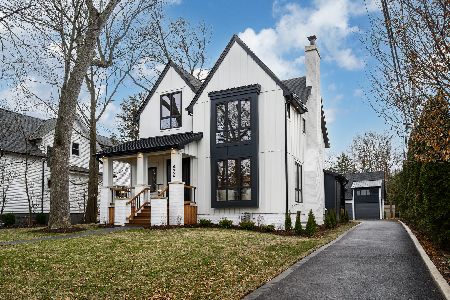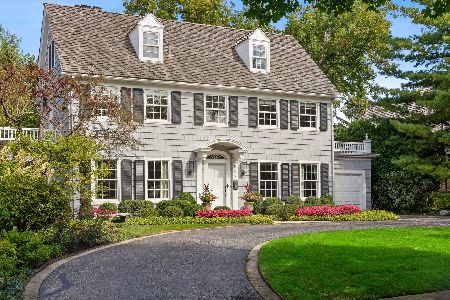600 Washington Avenue, Glencoe, Illinois 60022
$3,950,000
|
Sold
|
|
| Status: | Closed |
| Sqft: | 8,905 |
| Cost/Sqft: | $482 |
| Beds: | 5 |
| Baths: | 9 |
| Year Built: | 2008 |
| Property Taxes: | $58,808 |
| Days On Market: | 2656 |
| Lot Size: | 0,87 |
Description
Incomparble setting, architecture and design describe this custom build by architect Tom Shafer. Situated on .87 acres with restoration of historic Jens Jensen pond and lavishly landscaped by Craig Bergman. This home exudes outstanding craftsmanship and timeless beauty both inside and out. Gracious formal LR & DR open to patios; gourmet eat-in kitchen w/island, breakfast and sitting area, 3 season screened porch w/FP & heated floors; oak-paneled FR, study w/FP overlooking pond. Beautiful Master Suite includes FP & balcony overlooking gardens, private office, 2 WICs, built-ins and luxury bath w/heated floors. 4 Additional en suite bedrooms on 2nd flr plus large exercise room with a balcony. Great lower level with theater room, ensuite bedroom, kitchenette, game/billiard room and bonus room. Add'l amenities include snow-melt drive, attached 3 car garage, patio with pergola & grill, AND MUCH, MUCH MORE! Pristine one owner home. TRULY AN EXCEPTIONAL OFFERING!
Property Specifics
| Single Family | |
| — | |
| — | |
| 2008 | |
| English | |
| — | |
| No | |
| 0.87 |
| Cook | |
| — | |
| 0 / Not Applicable | |
| None | |
| Lake Michigan | |
| Sewer-Storm | |
| 10107800 | |
| 05073040240000 |
Nearby Schools
| NAME: | DISTRICT: | DISTANCE: | |
|---|---|---|---|
|
Grade School
South Elementary School |
35 | — | |
|
Middle School
Central School |
35 | Not in DB | |
|
High School
New Trier Twp H.s. Northfield/wi |
203 | Not in DB | |
|
Alternate Elementary School
West School |
— | Not in DB | |
Property History
| DATE: | EVENT: | PRICE: | SOURCE: |
|---|---|---|---|
| 17 Jan, 2019 | Sold | $3,950,000 | MRED MLS |
| 2 Dec, 2018 | Under contract | $4,295,000 | MRED MLS |
| 10 Oct, 2018 | Listed for sale | $4,295,000 | MRED MLS |
Room Specifics
Total Bedrooms: 6
Bedrooms Above Ground: 5
Bedrooms Below Ground: 1
Dimensions: —
Floor Type: Hardwood
Dimensions: —
Floor Type: Hardwood
Dimensions: —
Floor Type: Carpet
Dimensions: —
Floor Type: —
Dimensions: —
Floor Type: —
Full Bathrooms: 9
Bathroom Amenities: Separate Shower,Steam Shower,Double Sink,Bidet,Full Body Spray Shower,Soaking Tub
Bathroom in Basement: 1
Rooms: Kitchen,Bonus Room,Bedroom 5,Bedroom 6,Breakfast Room,Exercise Room,Game Room,Office,Study,Theatre Room
Basement Description: Finished
Other Specifics
| 3 | |
| Concrete Perimeter | |
| Brick,Gravel,Side Drive,Heated | |
| Balcony, Patio, Porch Screened, Outdoor Grill | |
| Corner Lot,Fenced Yard,Landscaped,Pond(s) | |
| 196 X 192 | |
| — | |
| Full | |
| Hardwood Floors, Heated Floors, First Floor Laundry | |
| Double Oven, Microwave, Dishwasher, High End Refrigerator, Freezer, Washer, Dryer, Disposal, Range Hood | |
| Not in DB | |
| — | |
| — | |
| — | |
| Wood Burning, Gas Log, Gas Starter |
Tax History
| Year | Property Taxes |
|---|---|
| 2019 | $58,808 |
Contact Agent
Nearby Similar Homes
Nearby Sold Comparables
Contact Agent
Listing Provided By
@properties









