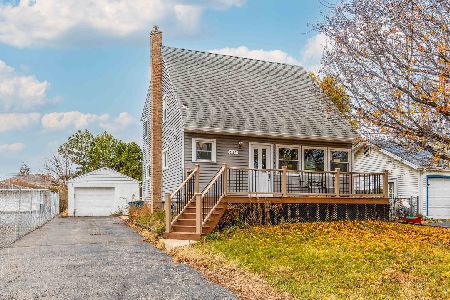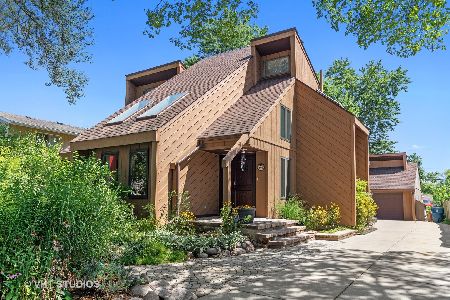600 Willow Road, Elmhurst, Illinois 60126
$700,000
|
Sold
|
|
| Status: | Closed |
| Sqft: | 3,360 |
| Cost/Sqft: | $216 |
| Beds: | 4 |
| Baths: | 5 |
| Year Built: | 2004 |
| Property Taxes: | $11,871 |
| Days On Market: | 3593 |
| Lot Size: | 0,00 |
Description
Striking elevation and floor plan in Field Elementary, Sandburg Middle School, and York High School. Upon entering, the one-of-a-kind expanded princess staircase welcomes you. Adjacent, a prvt first floor office and practical living room await. Made-for-entertaining spacious kitchen with island, light-filled bump out breakfast area, dining room, and family room with gas start / wood burning fireplace. Upstairs, four considerably sized bedrooms with adjoining baths and master suite featuring sitting area/his and her walk in closets and spa like bath with separate his and her sinks. Phenomenal newly finished basement with rec area, full wet bar, and separate tv/gaming room. Fully fenced yard with patio and deck, walk to Crestview park & sledding hill. In a great neighborhood with paved sidewalks and school bus stop just houses away.
Property Specifics
| Single Family | |
| — | |
| Traditional | |
| 2004 | |
| Full | |
| — | |
| No | |
| — |
| Du Page | |
| Crestview Park | |
| 0 / Not Applicable | |
| None | |
| Lake Michigan | |
| Sewer-Storm | |
| 09168555 | |
| 0336119023 |
Nearby Schools
| NAME: | DISTRICT: | DISTANCE: | |
|---|---|---|---|
|
Grade School
Field Elementary School |
205 | — | |
|
Middle School
Sandburg Middle School |
205 | Not in DB | |
|
High School
York Community High School |
205 | Not in DB | |
Property History
| DATE: | EVENT: | PRICE: | SOURCE: |
|---|---|---|---|
| 13 May, 2016 | Sold | $700,000 | MRED MLS |
| 6 Apr, 2016 | Under contract | $725,000 | MRED MLS |
| 17 Mar, 2016 | Listed for sale | $725,000 | MRED MLS |
| 7 Mar, 2019 | Sold | $754,000 | MRED MLS |
| 10 Feb, 2019 | Under contract | $775,000 | MRED MLS |
| 31 Jan, 2019 | Listed for sale | $775,000 | MRED MLS |
Room Specifics
Total Bedrooms: 4
Bedrooms Above Ground: 4
Bedrooms Below Ground: 0
Dimensions: —
Floor Type: Carpet
Dimensions: —
Floor Type: Carpet
Dimensions: —
Floor Type: Carpet
Full Bathrooms: 5
Bathroom Amenities: Whirlpool,Separate Shower,Double Sink
Bathroom in Basement: 1
Rooms: Eating Area,Foyer,Game Room,Mud Room,Office,Recreation Room,Storage
Basement Description: Finished
Other Specifics
| 2 | |
| Concrete Perimeter | |
| Concrete | |
| Deck, Patio, Brick Paver Patio | |
| — | |
| 60X130 | |
| — | |
| Full | |
| Bar-Wet, Hardwood Floors, First Floor Bedroom, First Floor Laundry | |
| Range, Microwave, Dishwasher, Refrigerator, Bar Fridge, Washer, Dryer, Stainless Steel Appliance(s) | |
| Not in DB | |
| Tennis Courts, Sidewalks, Street Lights, Street Paved | |
| — | |
| — | |
| Wood Burning, Gas Starter |
Tax History
| Year | Property Taxes |
|---|---|
| 2016 | $11,871 |
| 2019 | $12,522 |
Contact Agent
Nearby Similar Homes
Nearby Sold Comparables
Contact Agent
Listing Provided By
@properties










