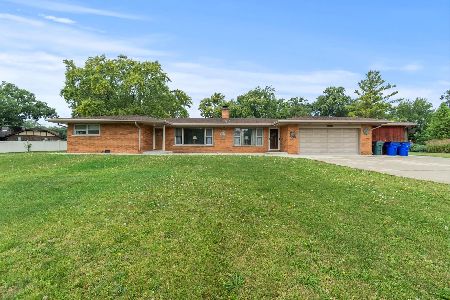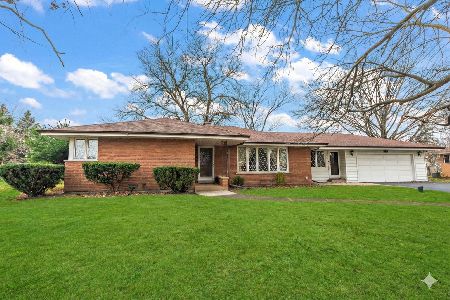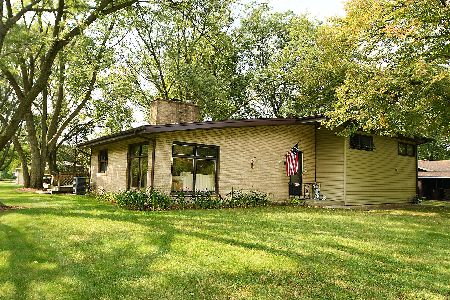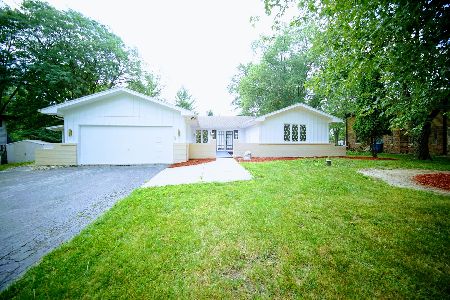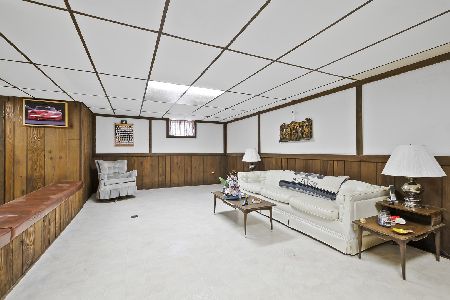6000 Jody Lane, Tinley Park, Illinois 60477
$229,900
|
Sold
|
|
| Status: | Closed |
| Sqft: | 2,300 |
| Cost/Sqft: | $100 |
| Beds: | 4 |
| Baths: | 2 |
| Year Built: | 1969 |
| Property Taxes: | $7,717 |
| Days On Market: | 3608 |
| Lot Size: | 0,54 |
Description
Beautifully refinished true hardwood floors in living room, dining room, hall & 3 bedrooms in this big, spacious 4 bedroom, 2 full bath split level w/main floor bedroom, main floor full bath, main floor family rm and walk out sub-basement on beautiful, 1/2 acre wooded lot, across forest preserve. Just steps from walking path around golf course & woods. Large deck overlooks huge backyard. Newer furnace, cen air, roof, windows and top of the line water softener. Main floor bath with remodeled ceramic & glass tiled shower. Kinetico Water System. Playground, school in subdivision. No exemptions on taxes listed. Convenient circular drive just seal coated. Other updates include: freshly painted interior; tiled upstairs bath tub/shower; new garage door, professionally cleaned air ducts; steam cleaned carpet in 4th bedroom. Can close quickly and immediate possession. NOT a short sale or foreclosure. FHA and VA buyers welcome. Shows well. 1 year warranty included! Note: taxes have no exemptions
Property Specifics
| Single Family | |
| — | |
| Quad Level | |
| 1969 | |
| Partial,Walkout | |
| — | |
| No | |
| 0.54 |
| Cook | |
| Kimberly Heights | |
| 0 / Not Applicable | |
| None | |
| Private Well | |
| Public Sewer | |
| 09123774 | |
| 28203090200000 |
Property History
| DATE: | EVENT: | PRICE: | SOURCE: |
|---|---|---|---|
| 25 May, 2016 | Sold | $229,900 | MRED MLS |
| 10 Mar, 2016 | Under contract | $229,900 | MRED MLS |
| 25 Jan, 2016 | Listed for sale | $229,900 | MRED MLS |
Room Specifics
Total Bedrooms: 4
Bedrooms Above Ground: 4
Bedrooms Below Ground: 0
Dimensions: —
Floor Type: Hardwood
Dimensions: —
Floor Type: Hardwood
Dimensions: —
Floor Type: Carpet
Full Bathrooms: 2
Bathroom Amenities: Double Sink
Bathroom in Basement: 0
Rooms: Foyer,Utility Room-Lower Level
Basement Description: Partially Finished,Sub-Basement
Other Specifics
| 2 | |
| Concrete Perimeter | |
| Asphalt,Circular | |
| Deck | |
| Corner Lot,Forest Preserve Adjacent,Nature Preserve Adjacent,Wooded | |
| 115 X 206 | |
| Unfinished | |
| None | |
| Hardwood Floors, First Floor Bedroom, First Floor Full Bath | |
| Range, Microwave, Dishwasher, Refrigerator, Washer, Dryer | |
| Not in DB | |
| Street Lights, Street Paved | |
| — | |
| — | |
| — |
Tax History
| Year | Property Taxes |
|---|---|
| 2016 | $7,717 |
Contact Agent
Nearby Similar Homes
Nearby Sold Comparables
Contact Agent
Listing Provided By
Century 21 Pride Realty

