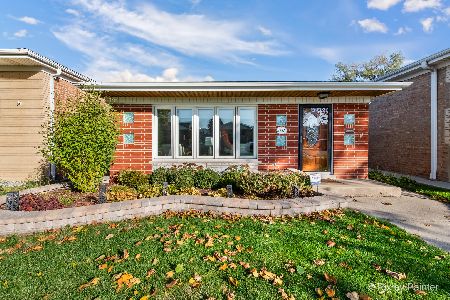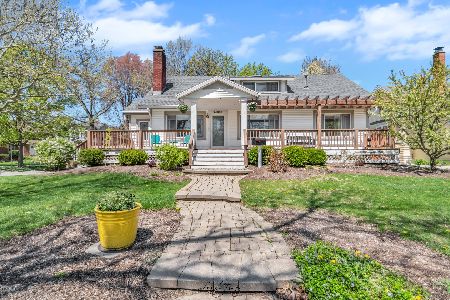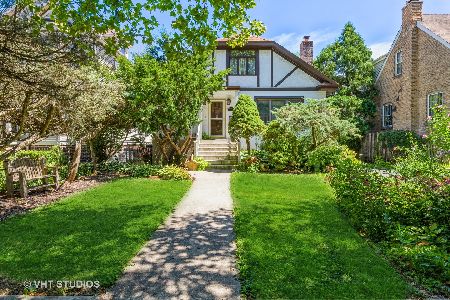6000 West Circle Avenue, Norwood Park, Chicago, Illinois 60631
$495,000
|
Sold
|
|
| Status: | Closed |
| Sqft: | 1,942 |
| Cost/Sqft: | $247 |
| Beds: | 5 |
| Baths: | 2 |
| Year Built: | 1920 |
| Property Taxes: | $6,450 |
| Days On Market: | 2737 |
| Lot Size: | 0,17 |
Description
Beautiful 5Br 2 Ba Classic Old Norwood Cape Cod on Huge Corner Lot!! This home boasts beautiful hardwood floors throughout. First floor features updated eat-in kitchen with Granite/SS appliances, dining room, cozy living room with wood burning fireplace, sun room overlooking tree lined streets of Norwood, 3 bedrooms, and tile bath with Jacuzzi tub. Spacious second floor with 2 large bedrooms, full bath, and 10x11 sitting area. Wide open unfinished dry 27'x47' basement with flood control system awaiting your finishing touches! Enjoy huge quiet fenced in yard leading to a 2 car insulated garage. Steps to Norwood Park Elementary, Norwood Metra, CTA Blue Line. Includes 1yr Home Warranty. This is the one to call home!
Property Specifics
| Single Family | |
| — | |
| Cape Cod | |
| 1920 | |
| Full | |
| — | |
| No | |
| 0.17 |
| Cook | |
| — | |
| 0 / Not Applicable | |
| None | |
| Lake Michigan,Public | |
| Public Sewer | |
| 10032409 | |
| 13061150130000 |
Nearby Schools
| NAME: | DISTRICT: | DISTANCE: | |
|---|---|---|---|
|
Grade School
Norwood Park Elementary School |
299 | — | |
|
High School
Taft High School |
299 | Not in DB | |
Property History
| DATE: | EVENT: | PRICE: | SOURCE: |
|---|---|---|---|
| 9 May, 2007 | Sold | $530,000 | MRED MLS |
| 28 Mar, 2007 | Under contract | $600,000 | MRED MLS |
| — | Last price change | $625,000 | MRED MLS |
| 21 Feb, 2006 | Listed for sale | $724,900 | MRED MLS |
| 19 Sep, 2018 | Sold | $495,000 | MRED MLS |
| 30 Jul, 2018 | Under contract | $479,000 | MRED MLS |
| 27 Jul, 2018 | Listed for sale | $479,000 | MRED MLS |
| 14 Jun, 2023 | Sold | $650,000 | MRED MLS |
| 1 May, 2023 | Under contract | $625,000 | MRED MLS |
| 27 Apr, 2023 | Listed for sale | $625,000 | MRED MLS |
Room Specifics
Total Bedrooms: 5
Bedrooms Above Ground: 5
Bedrooms Below Ground: 0
Dimensions: —
Floor Type: Hardwood
Dimensions: —
Floor Type: Hardwood
Dimensions: —
Floor Type: Hardwood
Dimensions: —
Floor Type: —
Full Bathrooms: 2
Bathroom Amenities: Whirlpool
Bathroom in Basement: 0
Rooms: Sun Room,Sitting Room
Basement Description: Unfinished
Other Specifics
| 2 | |
| — | |
| Concrete | |
| Patio, Porch, Storms/Screens | |
| Corner Lot,Fenced Yard | |
| 71 X 153 X 20 X 174 | |
| Finished,Full | |
| Full | |
| Skylight(s), Hardwood Floors, First Floor Bedroom | |
| Range, Microwave, Dishwasher, Refrigerator, Washer, Dryer, Stainless Steel Appliance(s) | |
| Not in DB | |
| Sidewalks, Street Lights, Street Paved | |
| — | |
| — | |
| Wood Burning, Attached Fireplace Doors/Screen |
Tax History
| Year | Property Taxes |
|---|---|
| 2007 | $5,029 |
| 2018 | $6,450 |
| 2023 | $10,859 |
Contact Agent
Nearby Similar Homes
Nearby Sold Comparables
Contact Agent
Listing Provided By
Coldwell Banker Residential











