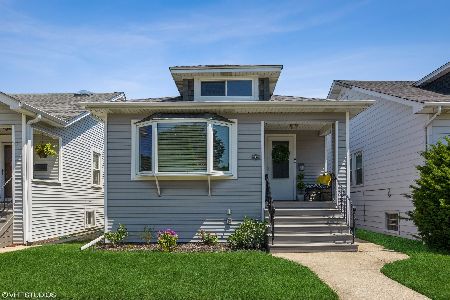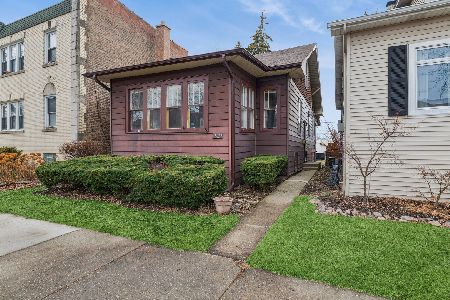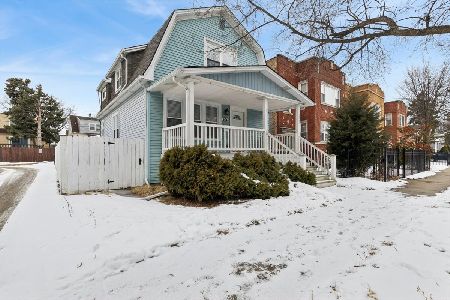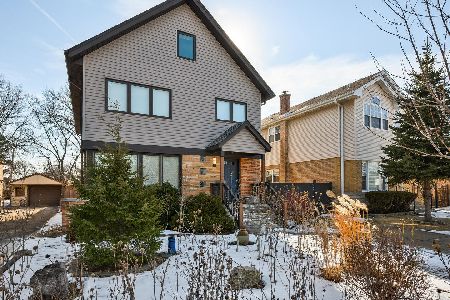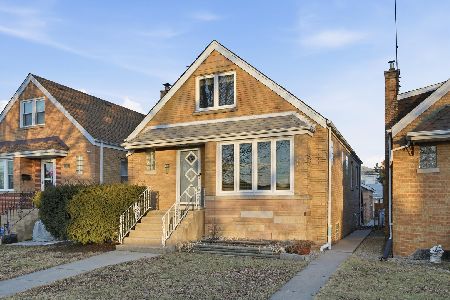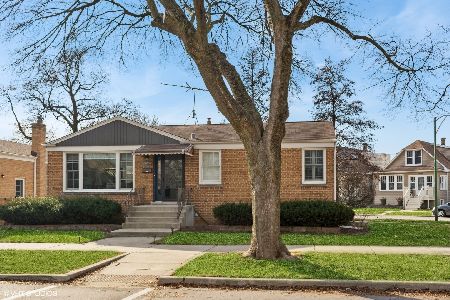6001 Marmora Avenue, Jefferson Park, Chicago, Illinois 60646
$565,000
|
Sold
|
|
| Status: | Closed |
| Sqft: | 0 |
| Cost/Sqft: | — |
| Beds: | 4 |
| Baths: | 3 |
| Year Built: | 1950 |
| Property Taxes: | $6,085 |
| Days On Market: | 1678 |
| Lot Size: | 0,08 |
Description
Absolutely gorgeous recently rehabbed 5 bedroom single family home in lovely Jefferson Park on an extra wide corner lot. No details have been spared in this oversize single family home providing a large front living room with sunlit west facing windows, a large formal dining room, and two bedrooms and a full bath all on the main floor. Kitchen boasts custom grey cabinetry, stainless steel appliances including Samsung smart fridge, farm sink, and custom backsplash. Off the kitchen is a three-seasons room that looks out onto a large backyard and two-car garage with access from the street. The second floor provides two good size bedrooms with large custom closets and a high end bathroom with double vanity sink and walk in shower. Finished lower level includes a family/TV room, full bath, laundry, storage, and 5th bedroom. Owners installed a mini split system for better temperature control upstairs ($10K+). All of this close to public transportation and the highway for great transportation options to the loop.
Property Specifics
| Single Family | |
| — | |
| Tudor | |
| 1950 | |
| Full | |
| — | |
| No | |
| 0.08 |
| Cook | |
| — | |
| 0 / Not Applicable | |
| None | |
| Public | |
| Public Sewer | |
| 11169507 | |
| 13052140520000 |
Property History
| DATE: | EVENT: | PRICE: | SOURCE: |
|---|---|---|---|
| 19 Jun, 2018 | Sold | $539,900 | MRED MLS |
| 21 May, 2018 | Under contract | $539,900 | MRED MLS |
| 11 May, 2018 | Listed for sale | $539,900 | MRED MLS |
| 12 Nov, 2021 | Sold | $565,000 | MRED MLS |
| 29 Sep, 2021 | Under contract | $565,000 | MRED MLS |
| — | Last price change | $595,000 | MRED MLS |
| 27 Jul, 2021 | Listed for sale | $595,000 | MRED MLS |
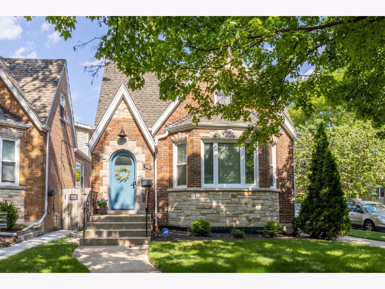
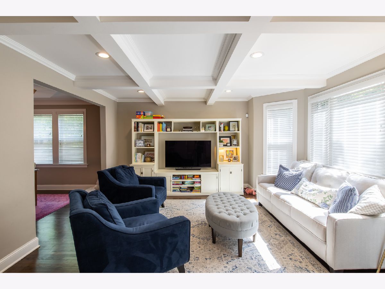
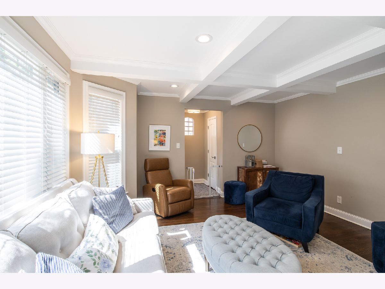
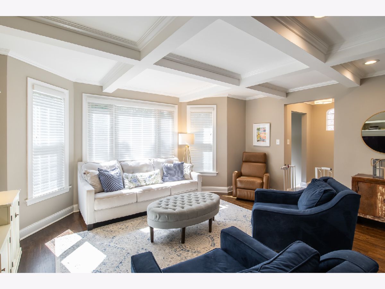
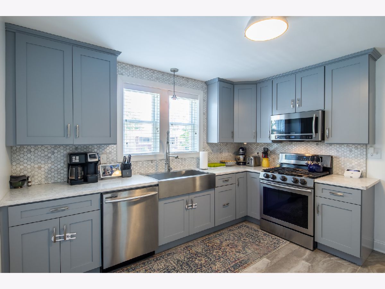
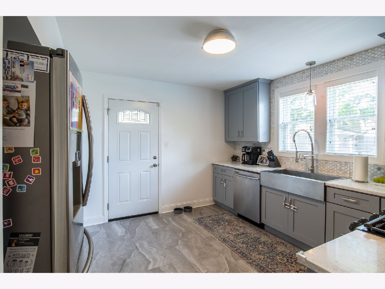
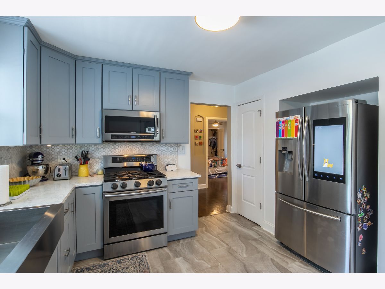
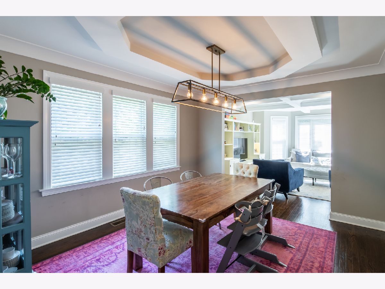
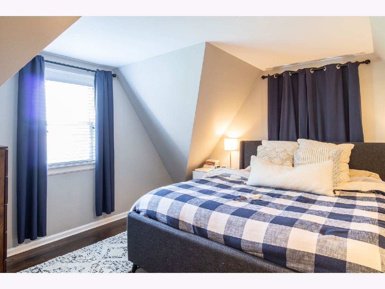
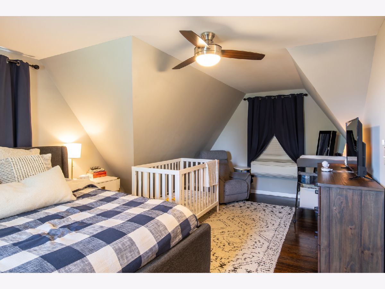
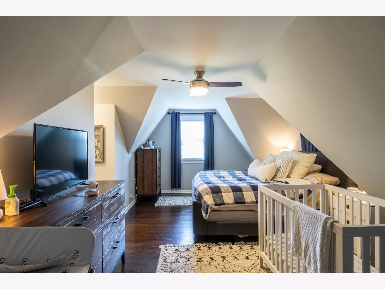
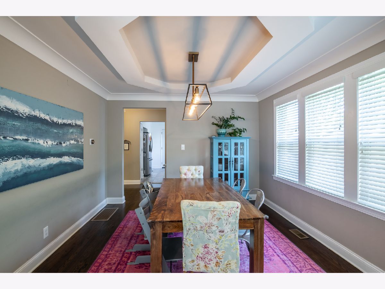
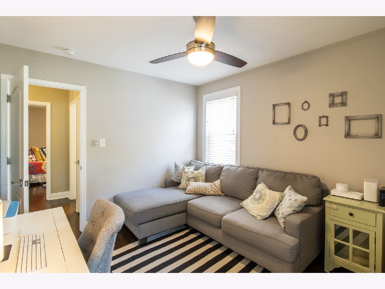
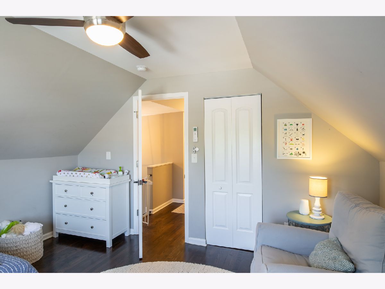
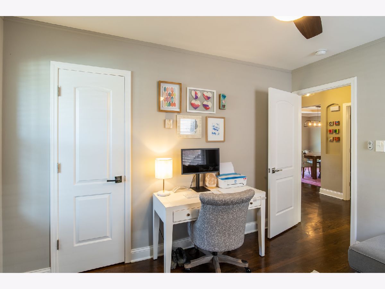
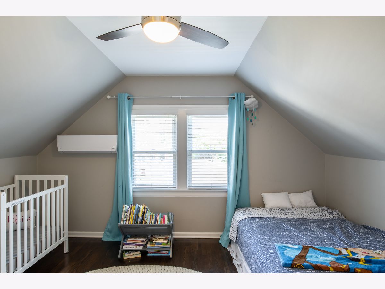
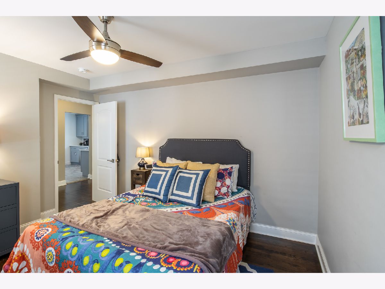
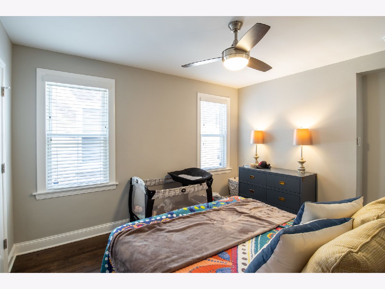
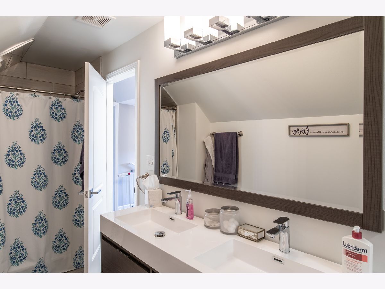
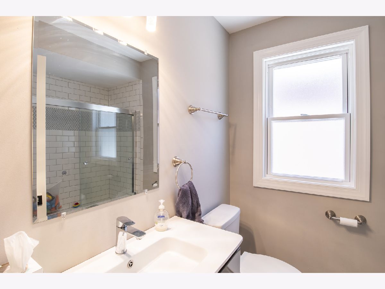
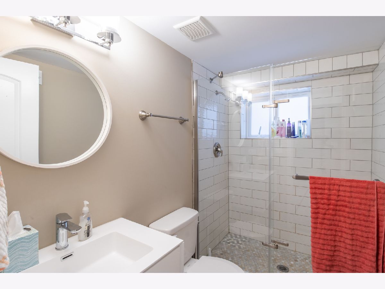
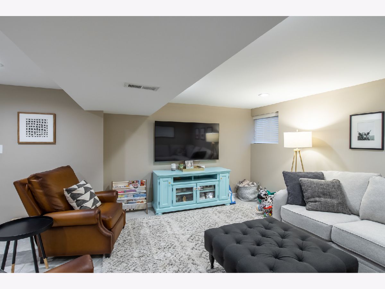
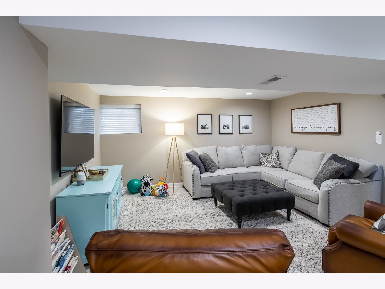
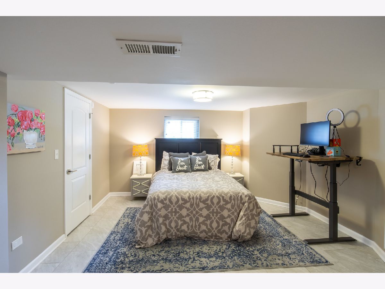
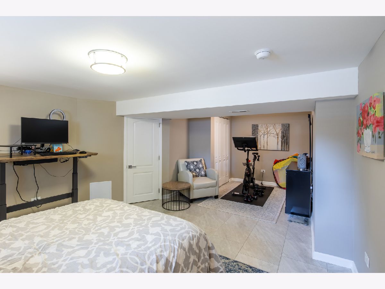
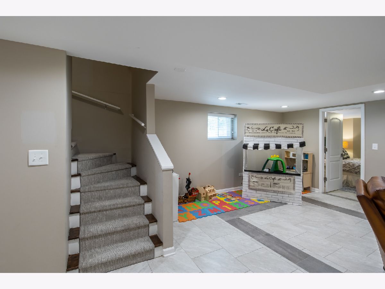
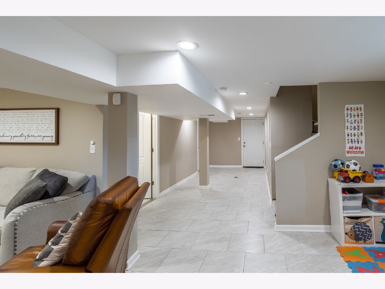
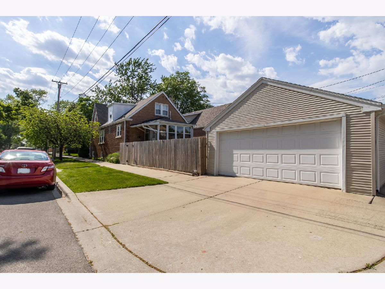
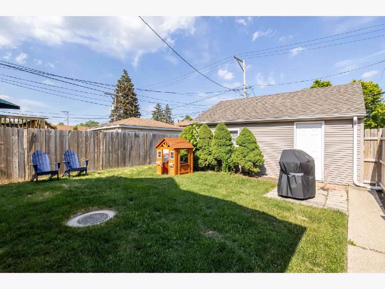
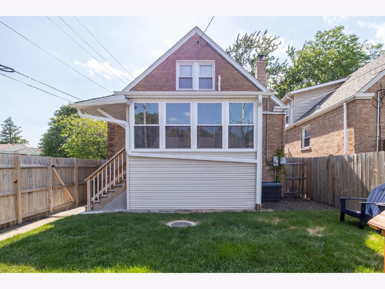
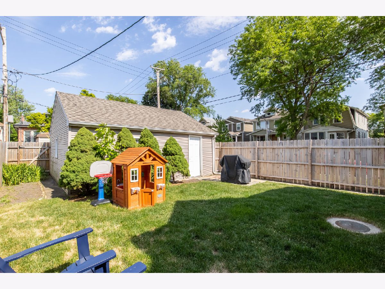
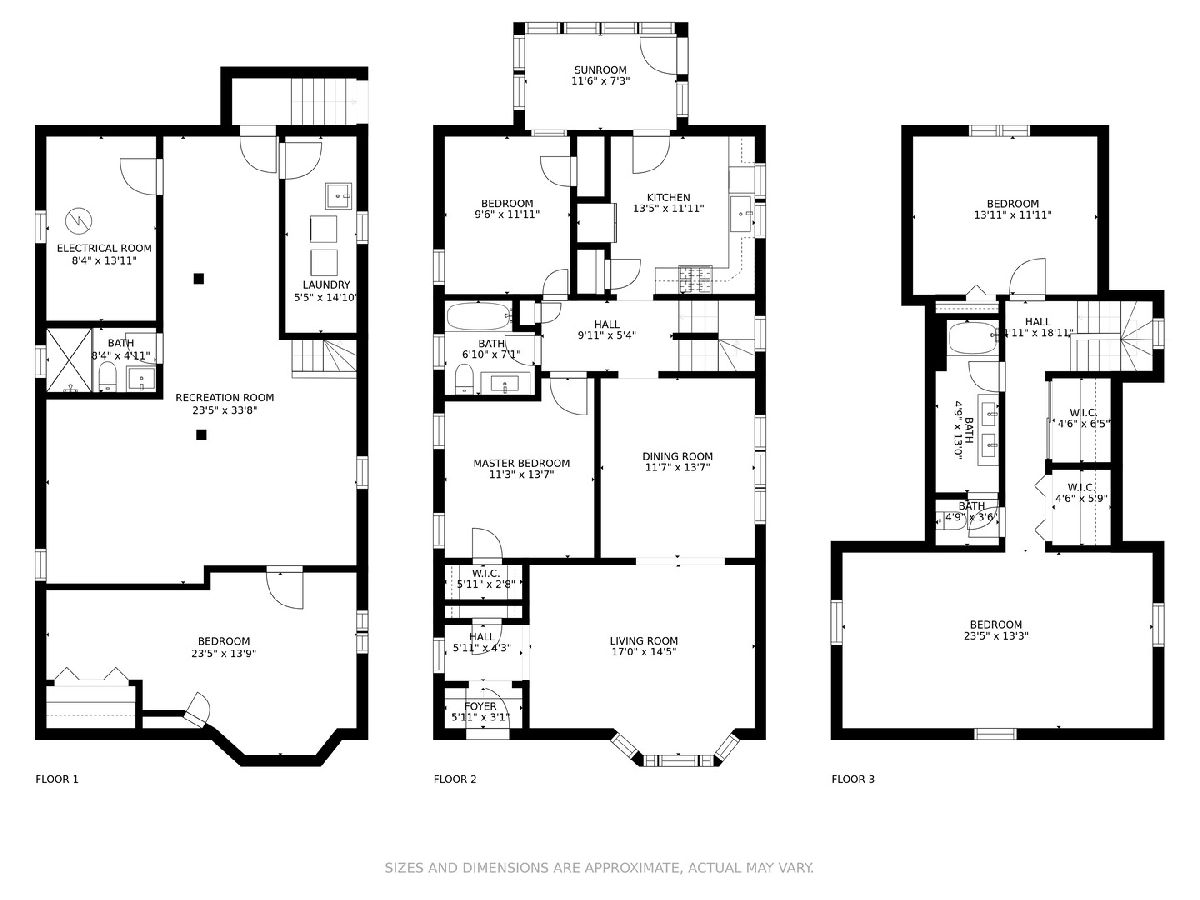
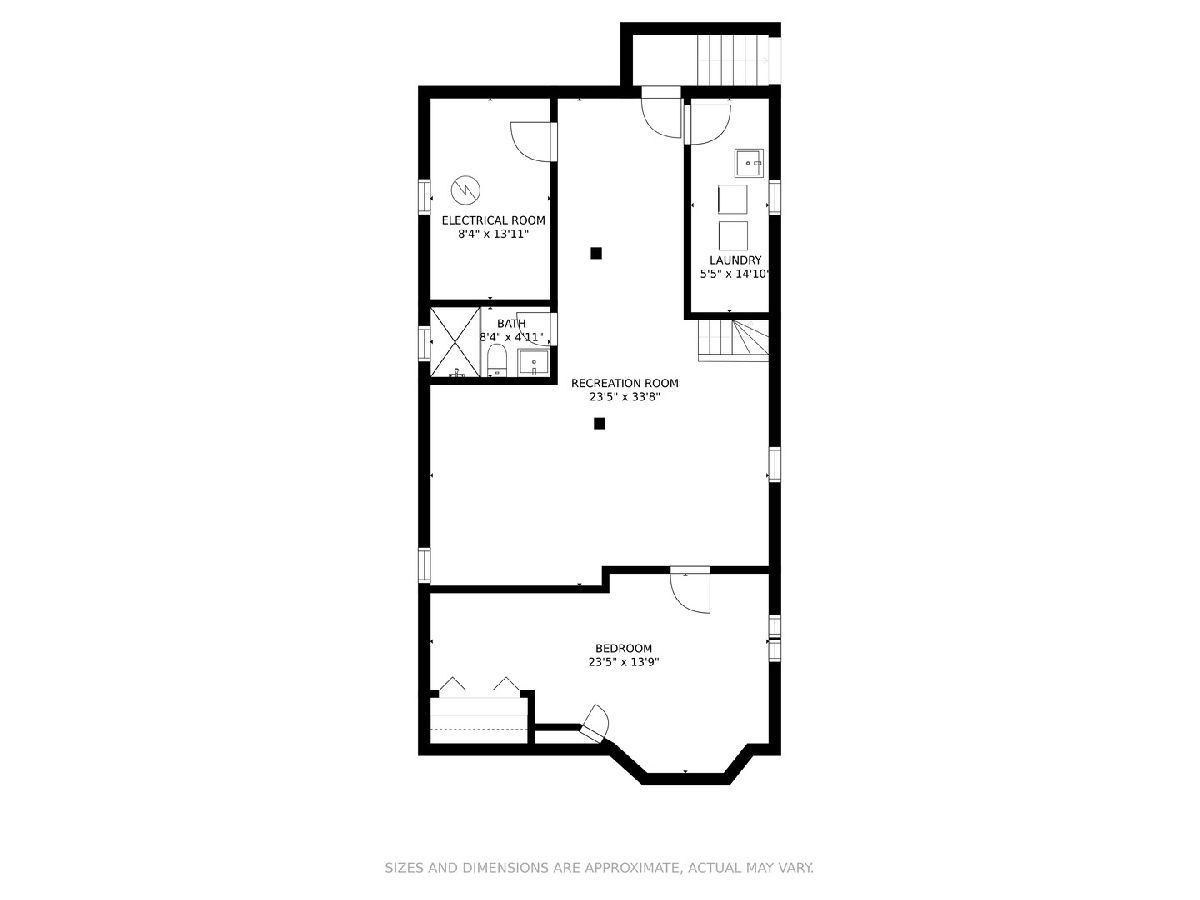
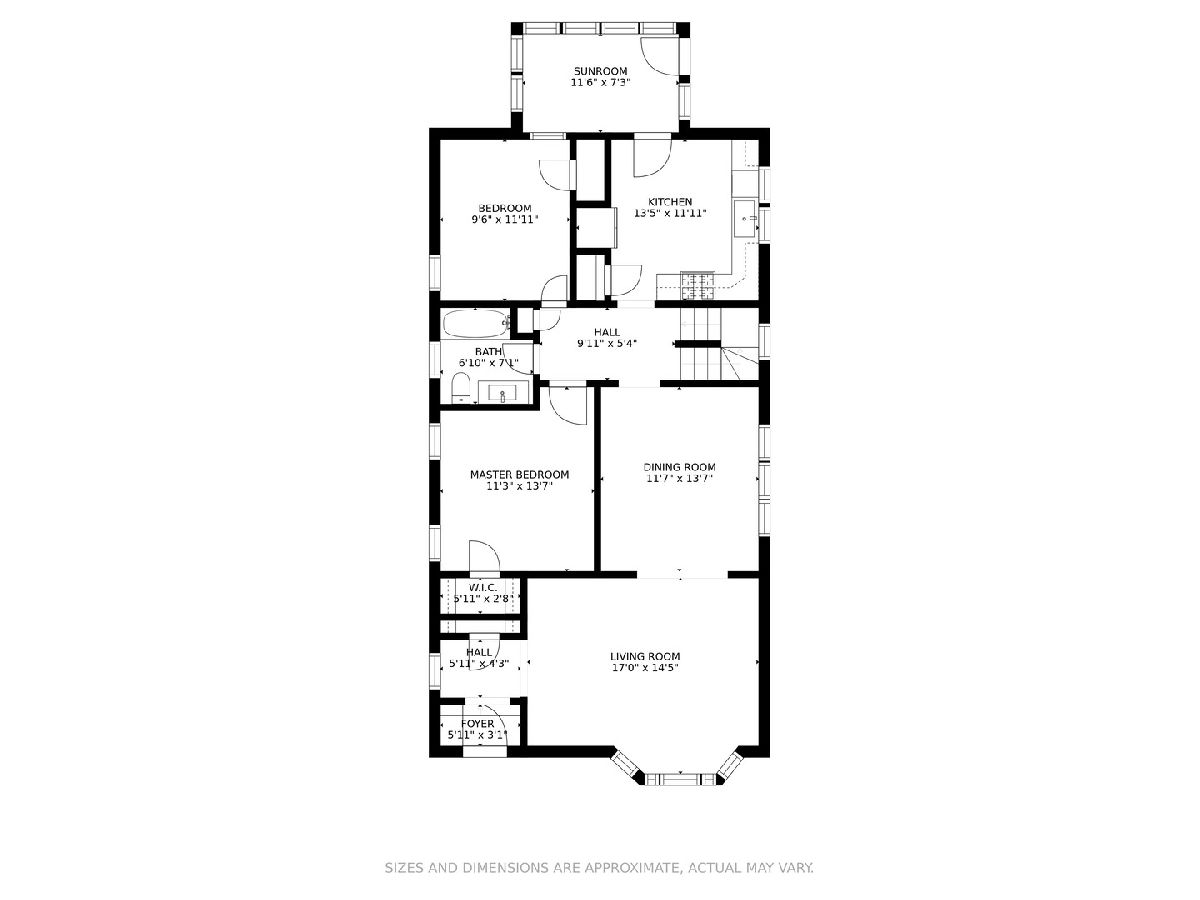
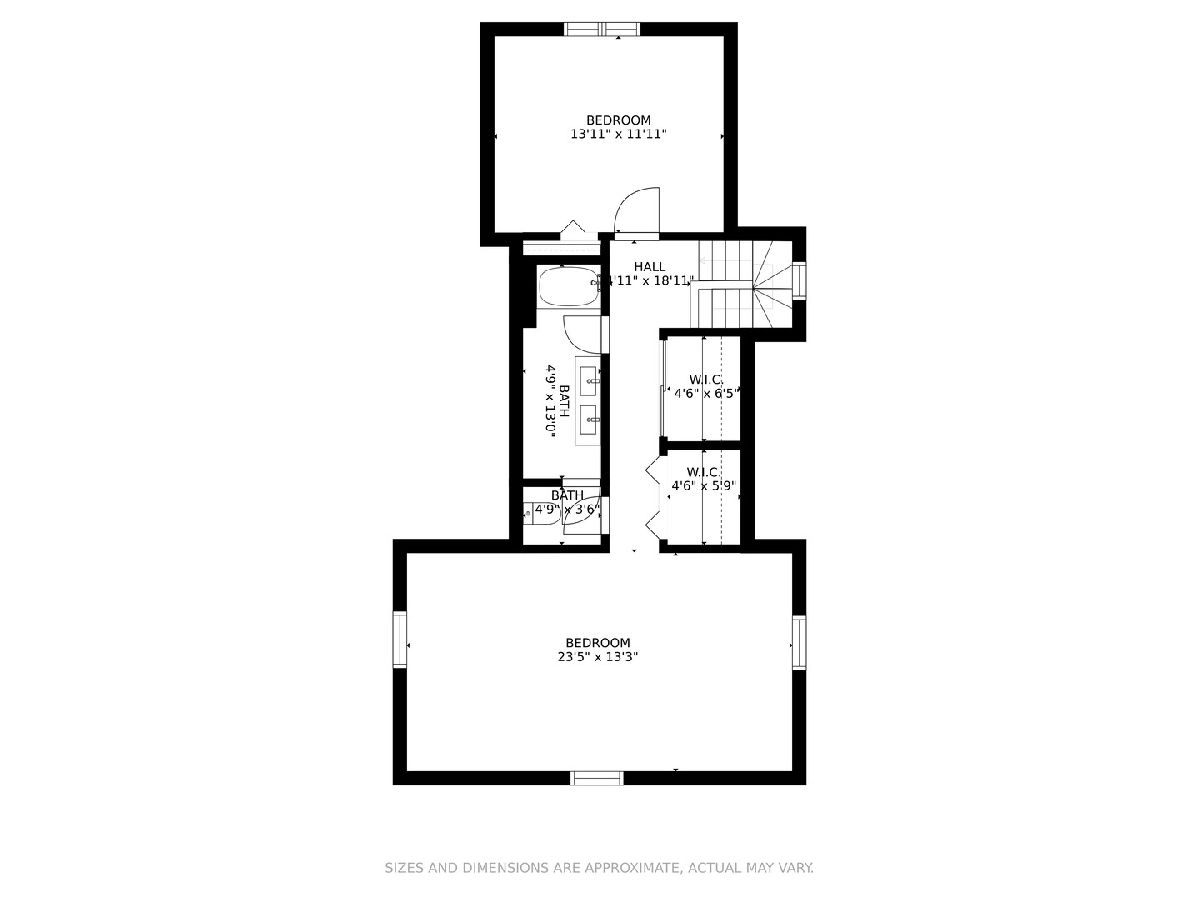
Room Specifics
Total Bedrooms: 5
Bedrooms Above Ground: 4
Bedrooms Below Ground: 1
Dimensions: —
Floor Type: Hardwood
Dimensions: —
Floor Type: Hardwood
Dimensions: —
Floor Type: Hardwood
Dimensions: —
Floor Type: —
Full Bathrooms: 3
Bathroom Amenities: Separate Shower,Double Sink
Bathroom in Basement: 1
Rooms: Bedroom 5,Storage,Enclosed Balcony
Basement Description: Finished,Rec/Family Area,Sleeping Area,Storage Space
Other Specifics
| 2 | |
| — | |
| — | |
| — | |
| — | |
| 3625 | |
| Dormer | |
| — | |
| Hardwood Floors, First Floor Bedroom, First Floor Full Bath, Bookcases, Drapes/Blinds, Granite Counters | |
| Range, Microwave, Dishwasher, Refrigerator, Stainless Steel Appliance(s) | |
| Not in DB | |
| — | |
| — | |
| — | |
| — |
Tax History
| Year | Property Taxes |
|---|---|
| 2018 | $5,091 |
| 2021 | $6,085 |
Contact Agent
Nearby Similar Homes
Nearby Sold Comparables
Contact Agent
Listing Provided By
Keller Williams ONEChicago

