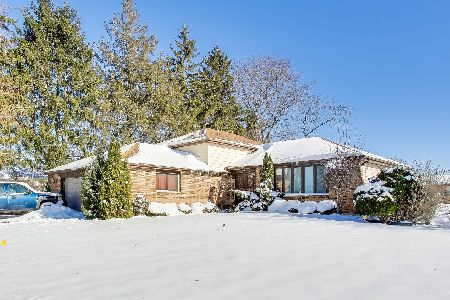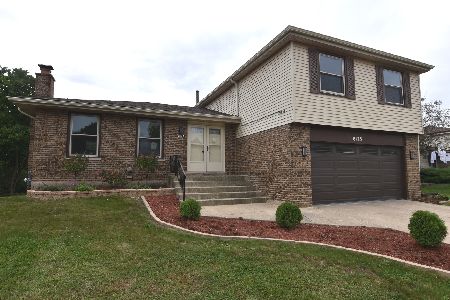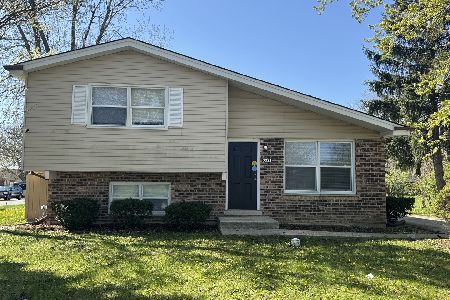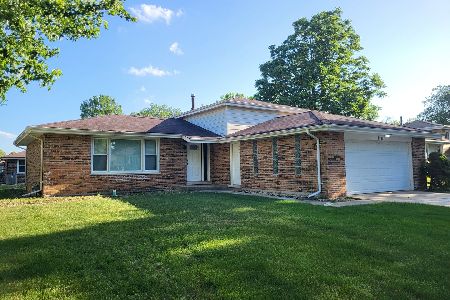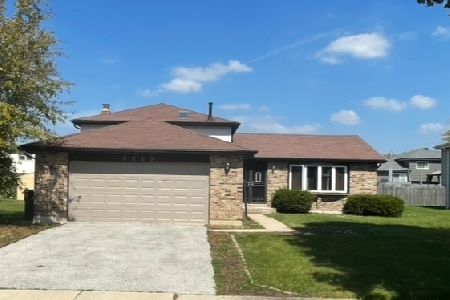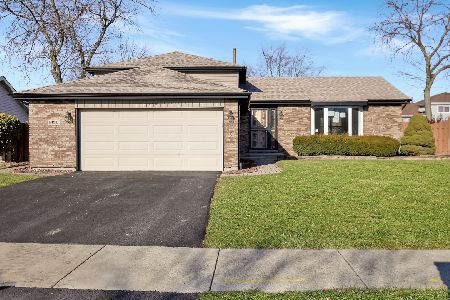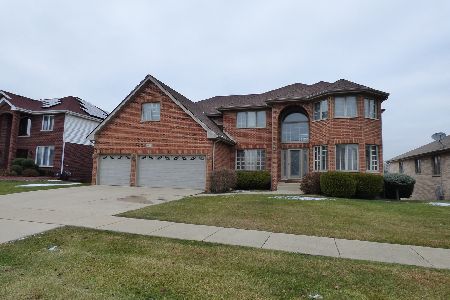6002 Colgate Lane, Matteson, Illinois 60443
$330,000
|
Sold
|
|
| Status: | Closed |
| Sqft: | 3,200 |
| Cost/Sqft: | $103 |
| Beds: | 5 |
| Baths: | 3 |
| Year Built: | 2005 |
| Property Taxes: | $13,572 |
| Days On Market: | 2456 |
| Lot Size: | 0,21 |
Description
This beautiful 5-bedroom home in Newbury Estates is a must see. It offers the new owners a traditional layout with a modern feel. Buyers will enjoy the experience of formal living and dining rooms along with a 5th bedroom on the main level that could be used as an office or in-law arrangement. The family room offers cathedral ceilings and a gas fireplace. Family room opens into an updated kitchen equipped with granite countertops, large island, stainless steel appliances, and French Doors off the breakfast area that open up to a large deck with a stunning view of a pond. The massive backyard is great for entertaining. The large master suite with bonus room feeds into an over-sized master bath with walk-in closet. Don't miss the first-floor laundry and finished walkout basement that has unlimited potential and plenty of storage.
Property Specifics
| Single Family | |
| — | |
| — | |
| 2005 | |
| Full,Walkout | |
| — | |
| No | |
| 0.21 |
| Cook | |
| Newbury Estates | |
| 150 / Annual | |
| None | |
| Lake Michigan | |
| Sewer-Storm | |
| 10411126 | |
| 31201230020000 |
Property History
| DATE: | EVENT: | PRICE: | SOURCE: |
|---|---|---|---|
| 4 May, 2009 | Sold | $249,000 | MRED MLS |
| 20 Feb, 2009 | Under contract | $249,900 | MRED MLS |
| — | Last price change | $255,000 | MRED MLS |
| 13 Nov, 2008 | Listed for sale | $299,900 | MRED MLS |
| 2 Aug, 2019 | Sold | $330,000 | MRED MLS |
| 12 Jun, 2019 | Under contract | $329,900 | MRED MLS |
| 8 Jun, 2019 | Listed for sale | $329,900 | MRED MLS |
Room Specifics
Total Bedrooms: 5
Bedrooms Above Ground: 5
Bedrooms Below Ground: 0
Dimensions: —
Floor Type: Carpet
Dimensions: —
Floor Type: Carpet
Dimensions: —
Floor Type: Carpet
Dimensions: —
Floor Type: —
Full Bathrooms: 3
Bathroom Amenities: Whirlpool,Separate Shower,Double Sink
Bathroom in Basement: 0
Rooms: Bedroom 5
Basement Description: Finished
Other Specifics
| 3 | |
| — | |
| Concrete | |
| Deck, Patio, Storms/Screens | |
| — | |
| 25X150 | |
| — | |
| Full | |
| Vaulted/Cathedral Ceilings, Skylight(s), Hardwood Floors, First Floor Bedroom, First Floor Laundry, Walk-In Closet(s) | |
| Range, Microwave, Dishwasher, Refrigerator, Washer, Dryer, Disposal, Stainless Steel Appliance(s), Range Hood | |
| Not in DB | |
| — | |
| — | |
| — | |
| — |
Tax History
| Year | Property Taxes |
|---|---|
| 2009 | $9,330 |
| 2019 | $13,572 |
Contact Agent
Nearby Similar Homes
Nearby Sold Comparables
Contact Agent
Listing Provided By
Real People Realty, Inc.

